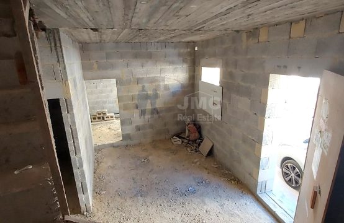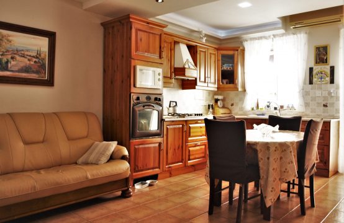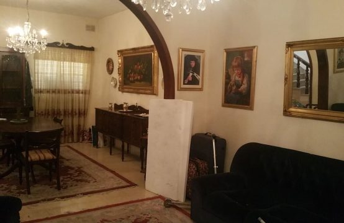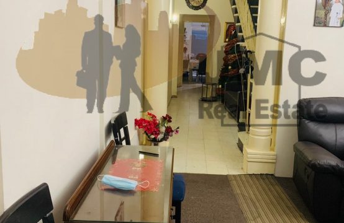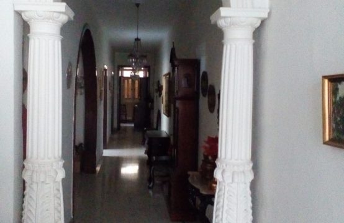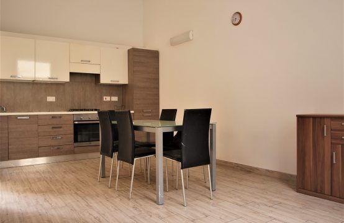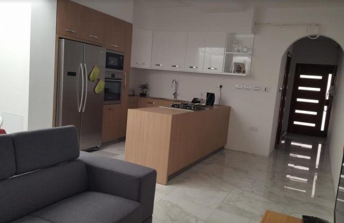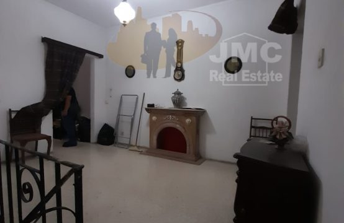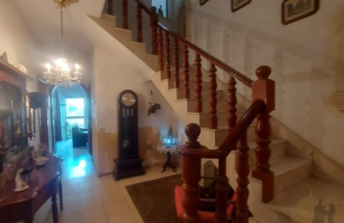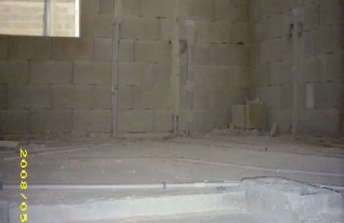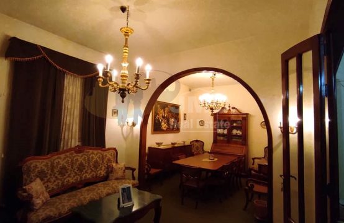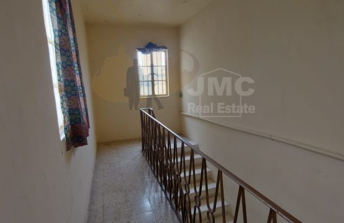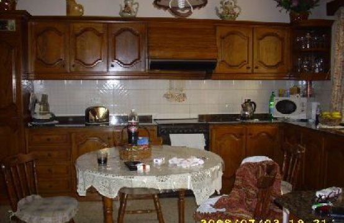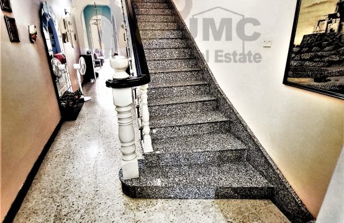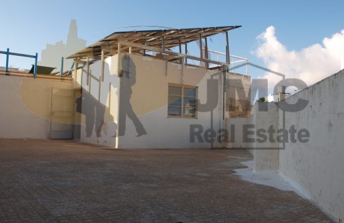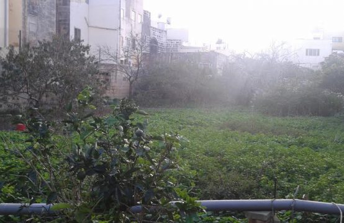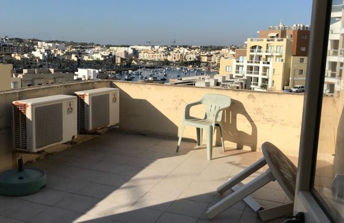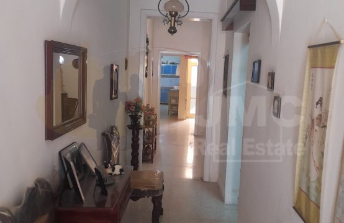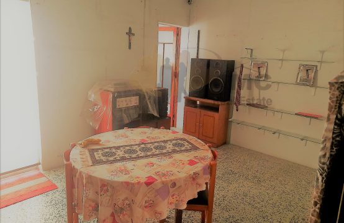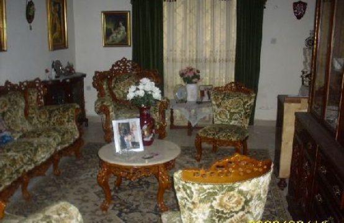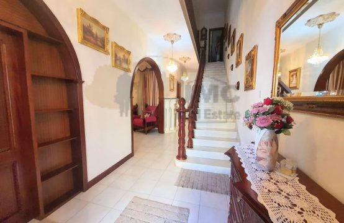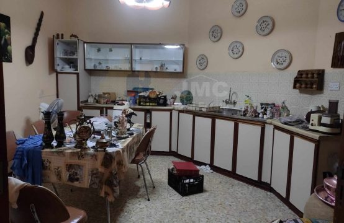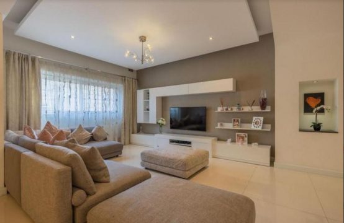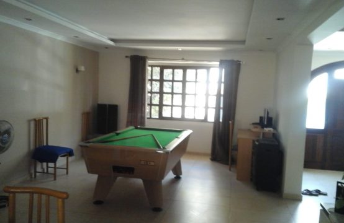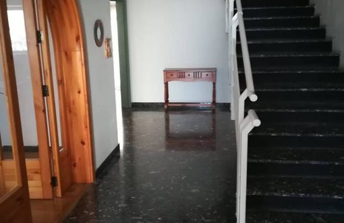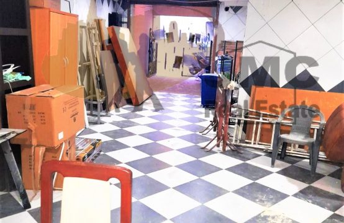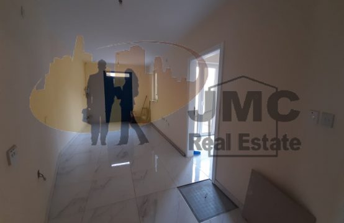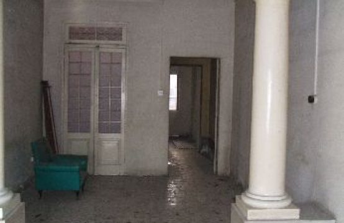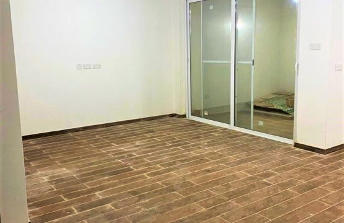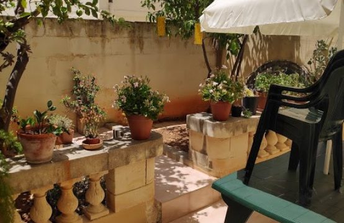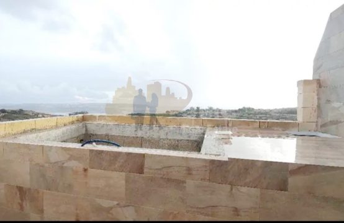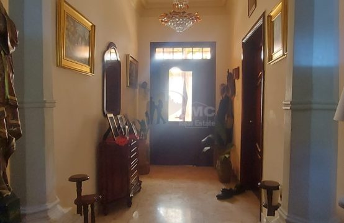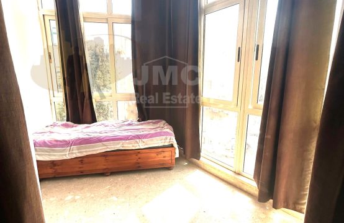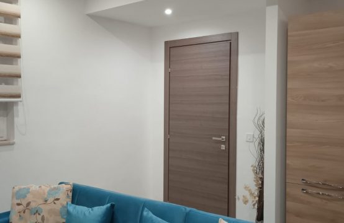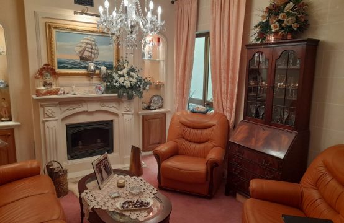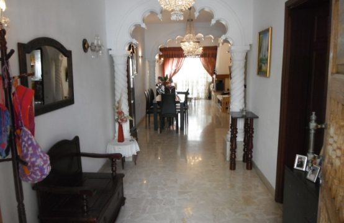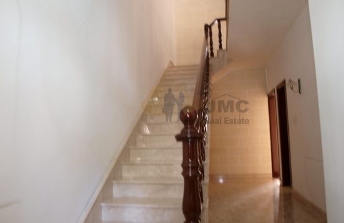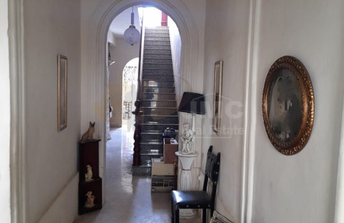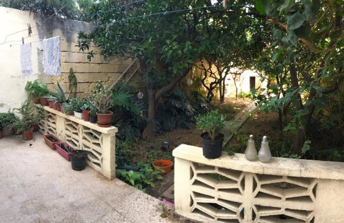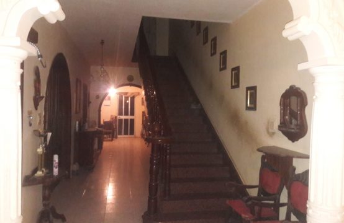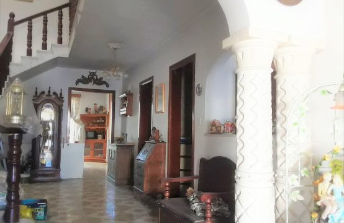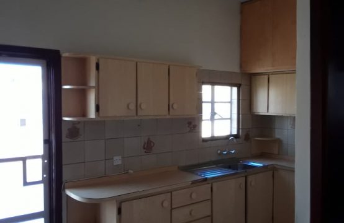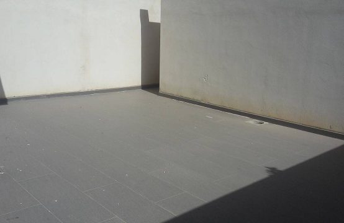Properties
A newly built terraced house ✅ Ground floor- Open plan- kitchen/dining/living, guest bathroom and a 20.85sqm garage ✅ First floor- 3 bedrooms and a bathroom ✅ Own roof with airspace ref no. 24511
Nicely finished terraced house located in a nice area.Accomodation leads into an open plan kitchen/living/dining with balconies and views,4 bedrooms,2 bathroom,terrace with bbq area,patio with views,own roof and airspace.including in the price there is a 40 ft by 17 ft garage with tiles.Worth viewing!!!
A ready to move into terraced house being sold furnished having permits for a 1-car garage. Ground floor comprises of a sitting room which can be converted into a 1-car garage, an open study, an open plan- fitted pine kitchen/dining/living with appliances and a backyard. First floor comprises of 2 double bedrooms (main with balcony) and a single bedroom. At roof level one can find a washroom having a kitchen/dining/living area and a guest bathroom. Property also has a well and a back terrace with permit to do stairs for the roof. Permits also in hand to extend the washroom…
A 3/4 bedroom terraced house measuring 21 feet by 73 feet being sold partly furnished. Comprising of a sitting/dining, office with separate entrance, 2 bathrooms, internal yard, kitchen/dining, a good sized backyard with well, a large than usual main double bedroom with back balcony, 2 more double bedrooms and a good sized washroom on own roof with airspace. An optional 3-car garage To Let is available. Possibility for Permits for 4+1 & 3 garages. ref no. 20010
A terraced house comprising of a sitting room, study, guest bathroom, kitchen/dining and a backyard on the ground floor. First floor comprises of 3 good sized bedrooms, bathroom and 2 balconies. Property also having own roof with airspace. Included in the price is a basement 2-car garage with yard situated underneath the property. Footprint area: 114SQM, Total internal area: 257SQM & Gross Area: 456SQM. Frontage: 5.5m & length: 23.94m ref no. 22876
A finished 5-bedroom terraced house comprising of an open plan- kitchen/dining/living, hall, bathroom, a large yard, well, bedroom and a 1-car garage on the ground floor. The first floor comprises of 4 double bedrooms, front and back balconies, bathroom and a store. At roof level- washroom on own roof with airspace. Dimensions: 21 feet by 78 feet. Ideal as a lovely home or for development, located in 4+1 area. ref no. 19013
Fully furnished terraced house comprising of sitting/dining, kitchen/living, three bedrooms, two bathrooms, two yards, balcony, terrace and roof.
Finished terraced house, comprising of three double bedrooms, main with ensuite, two bathrooms, two spare toilets, hall, sitting room, dining/kitchen, washroom on roof, roof, airspace, three balconies, large backyard measuring 500sqm and courtyard.
Ready to move in furnished terraced house built on a 76 SQM plot in 4+1 area of the town. Comprises a spacious kitchen and dining, guest WC, internal yard and a spacious street level garage on the ground floor. First floor gives space for three well measured double bedroom, main bathroom. On roof level one can find the laundry area and 2 roof terraces with breathtaking country view. Complimenting the property is kept in immaculate condition, suitable as a family home but also a great development opportunity. ref. 21967
A highly finished & fully furnished 4-bedroom terraced house comprising of a living room, kitchen/dining and bathroom on the ground floor. 2 double bedrooms, walk-in wardrobe and main bathroom on the first floor and on the second floor 2 more bedrooms and bathroom. Property also enjoys own roof with airspace. ref no. 19899
A 13ft by 64ft terraced house 0️⃣ Ground floor ✅ Entrance hall ✅ Living room ✅ Kitchen/dining ✅ Bathroom ✅ Backyard ✅ 1-car garage 1️⃣ First floor ✅ 3 bedrooms- 2 double and 1 single ✅ Bathroom ➡️ Own roof with airspace ➡️ Good for development situated in a 3+1 area ref no. 24801
Welcome to this spacious and versatile terraced house, boasting a convenient layout and ample living space, spanning 20ft by 60ft. With an interconnected garage and drive-in, this property offers both functionality and comfort. ✅ Ground Floor: ➡️ Formal sitting room, perfect for entertaining guests or relaxing. ➡️ Guest bathroom for added convenience. ➡️ Kitchen/dining area, ideal for culinary pursuits and family meals. ➡️ Living room for cozy evenings spent with loved ones. ➡️ Backyard with a well and Crafts room offering creative space for hobbies and activities. ✅ First Floor: ➡️ Large main bathroom, featuring modern amenities and spacious design.…
Brand new Shell form Larger than Usually Terraced House, located in a nice area. Accommodation leads into kichen, sitting room, dining room, three double bedrooms, main ensuite, bathroom, spare toilet, store room, front balconies, washroom on roof , own airspace and large pool. Worth Viewing!
A terraced house with own airspace giving the opportunity to build another floor plus washroom 0️⃣ Ground floor ✅ Entrance hall ✅ Living/dining ✅ Kitchen ✅ Bathroom ✅ Study/bedroom ✅ Backyard 1️⃣ First floor ✅ 3 bedrooms ✅ Bathroom ✅ Front balcony ➡️ Washroom on Own roof with airspace ref no. 24825
A terraced house with opportunity to build 2 more levels 0️⃣ Ground floor ✅ Large sitting/dining with space for garage ✅ Kitchen ✅ Guest Bathroom ✅ Backyard 1️⃣ First floor ✅ 2 double bedrooms ✅ Bathroom ✅ 2 balconies ➡️ Washroom on Own roof with airspace ref no. 24826
Nicely Finished This Terraced House measuring aproxx 144ft by 21ft, located in a nice area. Accommodation leads into dining room, open plan with fitted kitchen/dining/living, four double bedrooms, main ensuite, three bathrooms, backyard with well, internal yard, balcony, two terraces, roof and own airspace. Must Be Seen!
A centrally located terraced house being sold partly furnished ⦿ 𝗚𝗿𝗼𝘂𝗻𝗱 𝗳𝗹𝗼𝗼𝗿- entrance hall, living & kitchen/dining, guest bathroom and yard ⦿ 𝗙𝗶𝗿𝘀𝘁 𝗳𝗹𝗼𝗼𝗿- 3 bedrooms and a bathroom ⦿ Large washroom on own 𝗿𝗼𝗼𝗳 with airspace ⦿ Good for development situated in a 𝟰+𝟭 𝗮𝗿𝗲𝗮 𝗿𝗲𝗳 𝗻𝗼. 𝟮𝟯𝟳𝟴𝟲
Finished corner terraced house, comprising of three double bedrooms, bathroom, spare toilet, hall, sitting/dining, kitchen/dining, washroom on roof, roof, airspace, tv room, balcony and one car garage. ref no. 3629
A terraced house with interconnected 1-car garage comprising of a sitting room, kitchen/dining, main bathroom and a yard on the ground floor. First floor comprises of main bedroom with ensuite, balcony and 2 double bedrooms. 12 PV panels on own roof with airspace which can be developed (3+1 area). Area:100SQM ref no. 22512
This Terraced House, in a good condition. Property consists of a kitchen, dining/ living area, a formal sitting room, two bedrooms, two bathrooms, backyard with large garden, a shed and a room int same garden, washroom, roof and airspace. Worth Viewing!!
A terraced house having sea views, comprising of a kitchen/dining and an interconnected garage on the ground floor. First floor comprises of 4 double bedrooms, 2 ensuites and a balcony. Property also enjoys washroom on own roof with airspace. Opportunity for development! ref no. 18857
A terraced house situated in a 4+1 area 0️⃣ Ground floor ✅ Study ✅ Kitchen/Dining ✅ Living ✅ Bathroom ✅ Backyard ✅ 1-car garage 1️⃣First floor ✅ 2 bedrooms ✔️ Total plot size approximately 90sqm ✔️ Fantastic location – 5 minutes walk from the village square and adjacent to green area ref no. 24524
A terraced house measuring 16.5ft by 67ft ✅ Ground floor- Hall, living, kitchen/dining, bathroom and backyard ✅ First floor- 2 double bedrooms, front balcony and main bathroom ✅ Own roof with airspace ✅ Good for development situated in a 4️⃣+1️⃣ area ref no. 24349
Finished this Semi-Detached Terraced House, centrally located. Accommodation leads into open plan, three double bedrooms, two bathrooms, yard with garden,own airspace and included one car garage with shower. Worth Viewing!
A well kept terraced house being sold partly furnished including a 1-car garage. The ground floor layout consists of a welcoming hall, separated sitting room, bathroom with shower, kitchen/dining area, an internal yard and a spacious backyard. On the first floor one finds 3 double bedrooms with the main bedroom being very spacious, with a front balcony, and another bathroom. The second floor consists of a spacious washroom which leads to a large roof terrace. 12 solar panels are installed on top of the washroom. Plot size : 21 feet x 67 feet ref no. 22279
A corner terraced house situated in a nice area 0️⃣ Ground floor ✅ Entrance hall ✅ Kitchen/dining ✅ Living ✅ Bathroom 1️⃣ First floor ✅ 2 double bedrooms and a single bedroom ✅ Bathroom ➡️ Cellar & Washroom on Own roof with airspace ref no. 24831
A tastefully fully furnished modern 3-double bedroom terraced house comprising of a kitchen/dining, large living area, 3 double bedrooms, 2 bathrooms,internal yard, backyard, washroom on own roof with airspace. Being sold ready to move into including 4 ACs and 12 solar panels. An optional garage is available. ref no. 19910
A fully furnished 4-bedroom terraced house. Ground floor comprises of an open plan- kitchen/dining/living, games room, bathroom and a large yard with BBQ area. The first floor comprises of 2 double bedrooms, 1 ensuite bathroom, 1 single bedroom, front balcony and a large back terrace. The second floor comprises of a double bedroom with ensuite, washroom and own roof with airspace. Property includes a fire place, 6 air-conditioners and double glazed windows and doors. ref no. 20038
A corner terraced house comprising of a living/sitting, kitchen/dining, bathroom with shower, a yard, 3 bedrooms (2 double and 1 single), main bathroom, terrace, washroom, front garden, own roof (equipped with solar panels and a solar water heater) and a 1-car garage interconnected to the house through the yard. Area of house: 159 SQM This property is ideal as a home or for development.
A lovely ready to move into 3 bedroom terraced house with a 4 car interconnected garage connected. Ground floor- 4 car garage with guest bathroom. First floor- open plan- kitchen/dining/living with internal yard and a bedroom with ensuite. Second floor- 2 bedrooms and main bathroom. Third floor – A good sized washroom with a new kitchen and bathroom connected to a large terrace and stair leading to rooftop/BBQ area. The house was planned to have a lift and already has a door in every floor, from ground floor to the 3rd floor. ref no. 22884
A terraced house comprising of a hall/living area, bedroom, open plan- kitchen/dining/living, bathroom and an internal yard on the ground floor.. First floor comprises of an open plan- kitchen/dining/living, bathroom and a surrounding garden. Second floor comprises of 2 bedrooms, bathroom and study area. Own roof with airspace. ref no. 22720
A Terraced house measuring 88 feet by 21 feet, comprising of four double bedrooms, bathroom, hall, sitting/dining, kitchen/dining, washroom, roof, airspace, balcony, backyard and well. ref no. 3260
A finished terraced house having an internal area of 250SQM and comprising of an open plan- kitchen/dining/living, yard, bathroom and study on the ground floor. First floor comprises of main bedroom with ensuite, double bedroom with balcony and a single bedroom. Property also having a washroom on own roof with airspace and a 90SQM 4-car garage included in the price. ref no. 21795
A fully furnished 4 bedroom terraced house comprising of: ground floor- front patio, formal sitting/dining, guest bathroom, kitchen, dining/living room and a good sized 30sqm backyard having lemon trees. first floor- main bathroom, 4 Bedrooms (2 single & 2 double – 1 with ensuite). At roof level one can find washroom on own roof with airspace. Also good for development located in a 4+1 area. Measurements: 21 feet by 70 feet (ground floor area:136SQM) ref no. 21209
A terraced house with country and sea views ✅ ground floor garage ✅ kitchen, living and dining area ✅ 3 bedrooms ✅ 3 bathrooms ✅ roof top Pool with views ref no. 24828
A 21.3ft by 6.3ft terraced house 0️⃣ Ground floor ✅ Interconnected garage ✅ Formal sitting ✅ Kitchen/Dining ✅ Bathroom ✅ Internal yard and Backyard 1️⃣ First floor ✅ 5 double bedrooms and a single bedroom ✅ Bathroom ➡️ Large Washroom on Own roof with airspace ref no. 24884
A corner terraced house ➡️ Ground floor ✅ Entrance hall ✅ Bedroom with ensuite bathroom ➡️ First floor ✅ Open plan- kitchen/dining/living ✅ Main bathroom ✅ 2 balconies ➡️ Second floor ✅ 3 bedrooms ✅ Bathroom ➡️ Washroom on won roof with airspace ref no. 24617
Ready to move in partly furnished terraced house finished on high quality in a quiet residential area. Comprises of a welcoming entrance hall, spacious open plan served with high quality fitted and equipped kitchen, spacious bathroom, open study and an interconnected street level 2 car garage with connection for the backyard. First floor starting with a spacious landing served with front balcony, well sized main bathroom, 2 double bedroom and single bedroom, Roof level finds a spacious washroom with kitchenette and bathroom, separate storage room which can be turned into a pump room as the roof is re-enforced for a…
A fully furnished terraced house comprising of an entrance hall, living/sitting, an open plan- kitchen/dining/living, 2 bathrooms, a backyard with well and an interconnected 21.11SQM garage on the ground floor. First floor comprises of 2 double bedrooms (main with balcony), single bedrooms and main bathroom. Property also enjoys 2 washrooms on own roof with BBQ area. Being sold ready to move into including 3 new air-conditioners. ref no. 21700
A converted ready-to-move-into terraced house comprising of a large open plan- kitchen/dining/living, storage space, a guest bathroom and a nice yard with working well on the ground floor. The first floor comprises of a study, 3 bedrooms (2 double and 1 single)- all bedrooms having a balcony and an ensuite accompanying the main bedroom. This property enjoys a washroom and a solar water heater on own roof with airspace. An interconnected 1- car garage and 3 car spaces are included in the price. ref no. 18674
A terraced house comprising of a sitting room, guest bathroom, kitchen/dining and a yard with well on the ground floor. First floor comprises of 2 large double bedrooms, a good sized single bedroom and 2 balconies. Washroom on own roof with airspace. Plot size:110SQM Also good for development situated in a 4+1 area. ref no. 23165
A 110ft by 81ft terraced house situated in a 4+1 area 0️⃣ Ground floor ✅ Entrance hall ✅ Kitchen/dining ✅ Living ✅ Bathroom ✅ Internal yard and Garden 1️⃣ First floor ✅ 2 double bedrooms and a single bedroom ✅ Bathroom ➡️ Cellar & Washroom on Own roof with airspace ref no. 24860
A large Terraced house consiting of an entrance hall, sitting room, dining room, a good size studio , internal yard, a box room, spacious front patio,bathroom and kitchen leading to a big garden (possibility for a pool) with two rooms. On the first floor one can find a good sized double bedroom with a traditional Maltese balcony and another three double bedrooms ( two of the bedrooms can be done with an ensuit or walk-in wardrobe) . A spacious bathroom and a study room overlooking the garden. Property also has a skylight and very high ceilings making it very bright.…
A terraced house located opposite a nice green area, comprising of an open plan- kitchen/dining/living, 3 bedrooms (2 double and 1 single), study, balcony, 2 bathrooms, a garden measuring 20 feet by 24 feet, an interconnected garage and own roof with airspace. Good for development, ideal to develop 4 storeys. Dimensions: 24feet by 100feet. ref no. 19302
Larger terraced house Located in 4+1 area of Birkirkara having footprint of 24 by 77 feet being sold with the airspace. Optonal : Two spacious street level garages. One with WC and backyard . First floor: Entering in a welcoming entrance hall, Formal sitting room, Spare bedroom, guest toilette and kitchen dining with back balcony. Second floor: Main bathroom, main bedroom with front balcony and an-suit, 2 more double bedroom one having an-suit the other has a balcony. Roof level finds a spacious washroom. Ref num: 21000
A finished terraced house having a large formal sitting/dining room with front balcony, internal yard, well sized bathroom with tub and a spacious kitchen/dining area on the first floor. On the second floor one can find an other kitchen leading to terrace, guest bathroom with shower, 2 double bedrooms and 1 single bedroom. Property has own roof with space for bbq area. Complementing this house is an interconnected 5 car street level garage which currently consists of a kitchen, bedroom, bathroom, boxroom and yard. Ref no 20819
A terraced house comprising of an open plan- kitchen/dining/living leading to a large backyard, an office with class 4 permit, boxroom, 2 bathrooms, 4 bedrooms (3 double and 1 single), main bedroom with walk in wardrobe and ensuite, own roof with washroom and a 26 feet by 80 feet garage included in price. ref no. 15923
A partly furnished 3-bedroom terraced house comprising of: ground floor- kitchen, dining/living room, main bathroom and a good sized backyard. first floor- 3 Bedrooms (2 single & 1 double) and bathroom. At roof level one can find washroom on own roof with airspace. Measurements: 21 feet by 70 feet (ground floor area:136SQM) ref no. 21328

