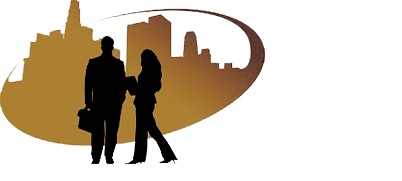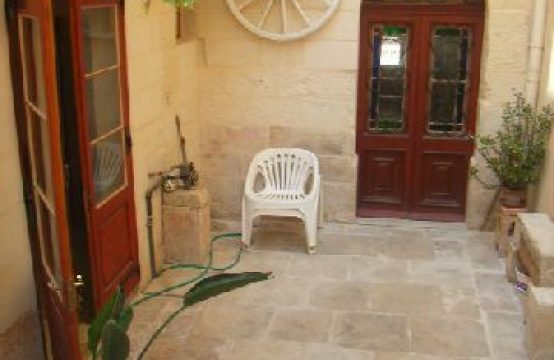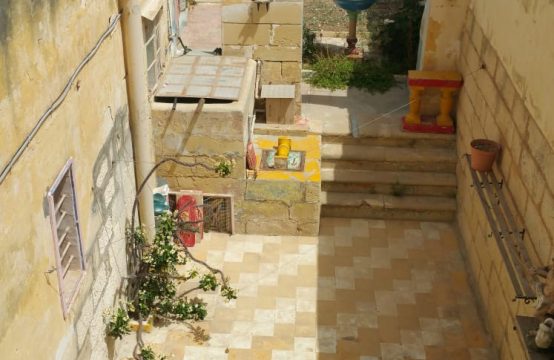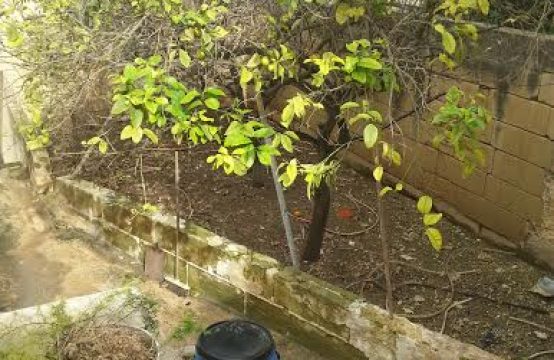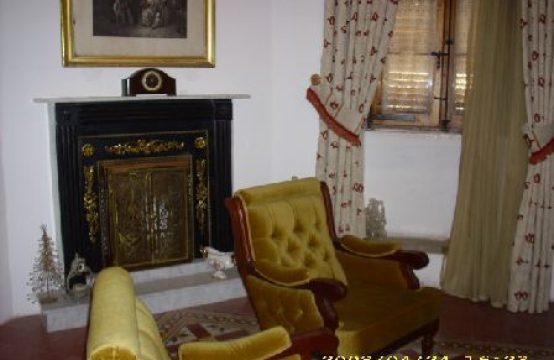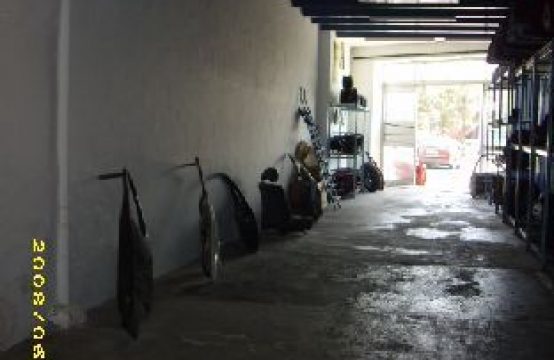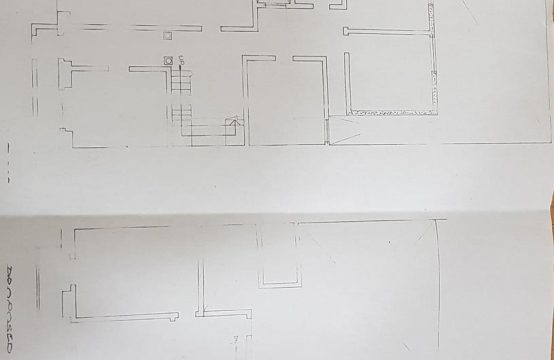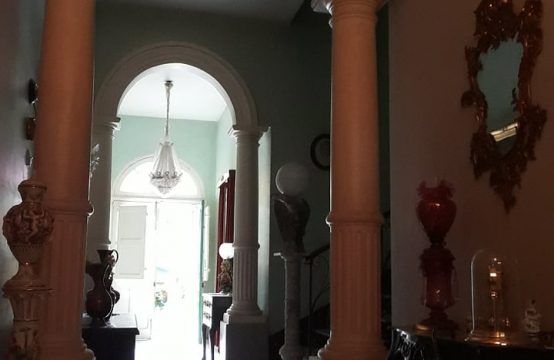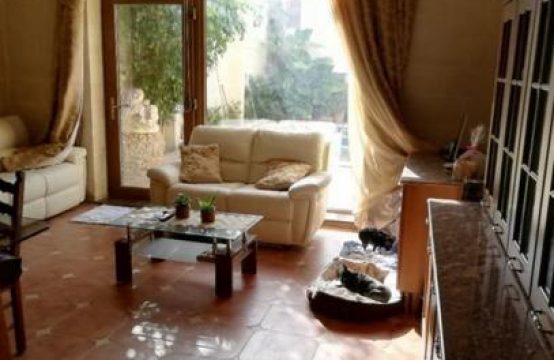Properties
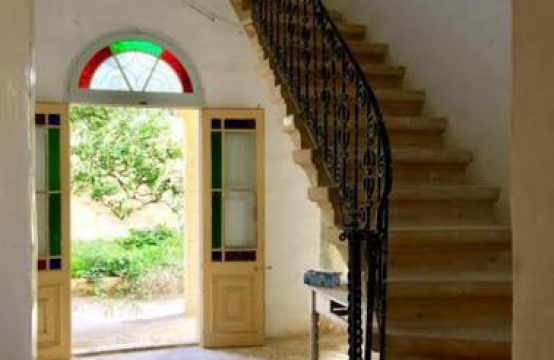
A 4/5-bedroom townhouse with an interconnected 1-car garage included in the price. Ground floor comprises of an entrance hall, combined kitchen/dining, pantry, guest bathroom, separate living room, a backyard with garden and an interconnected spacious 1-car garage. Internal area:119SQM & External area:70SQM First floor comprises of 4 double bedrooms (2 of them with an ensuite each), main bathroom, a large walk-in wardrobe which can be used as a 5th bedroom and a back terrace. Internal area:119SQM & External area:13SQM One can also find a good sized 20SQM washroom on own large roof with water tank and a solar water heater.…
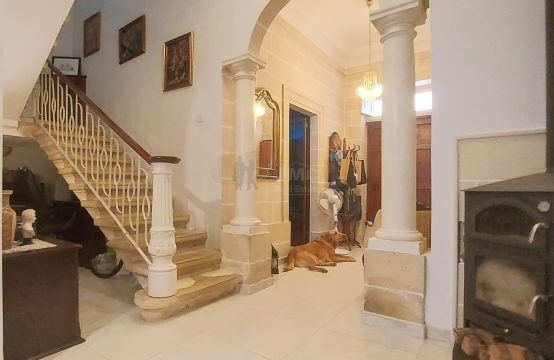
A centrally located fully converted & air conditioned townhouse being sold furnished ➡️ Ground floor ✅Formal sitting room which can be turned into a garage ✅ Wood burning fire place ✅ Kitchen/dining- fully equipped & solid wood ✅ Guest bathroom ✅ Backyard with private well ➡️ First floor ✅ Main bedroom with ensuite ✅ Main bathroom ✅ Double bedroom with open balcony ✅ Single bedroom with balcony ➡️ Large roof having 2 washrooms Plot size- 90sqm ref no. 24575
Highly Converted this Large Town House, located in a nice area, few mins away from Balluta Bay, being sold semi-furnsihed. Accommodation leads into hall, sitting room, dining room, large fitted kitchen/dining room, three/four large bedrooms, three bathrooms, ensuite, front balcony, large back terrace, large back yard with well having space for pool, three large rooms on roof and own roof with own airspace. Must Be Seen!
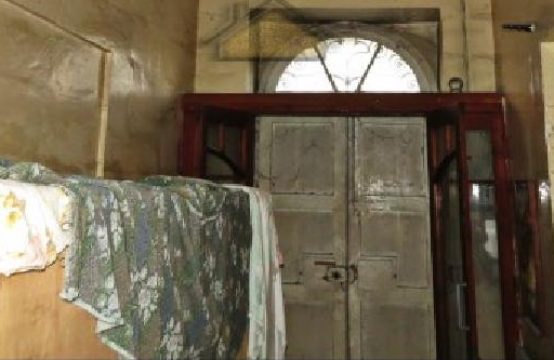
A townhouse- The ground floor comprises a shop/store, kitchen, living room, study, yard with well and workshops, shower room and a spare toilet. The first floor consists of 3 double bedrooms and a bathroom. Ideal for development into 3 floors and a penthouse. Measurments: 21 feet by 100 feet.
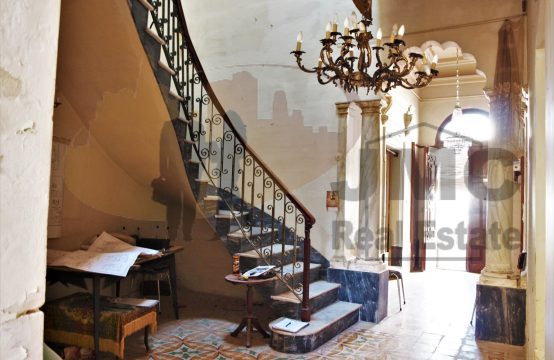
A large house of character situated in the village core and having a 1-car garage. Ground floor comprising of a study, an open plan- kitchen/dining/living, guest bathroom and backyard with space for pool. First floor comprises of 3 double bedrooms (with an ensuite each and 2 with balconies) and a fourth bedroom with ensuite, washroom and terrace on the top floor. Ground floor area:160SQM ref no. 22600
A 3 bedroom ground floor townhouse with airspace, consisting of a kitchen, dining, living, 2 double bedrooms, 1 single bedroom, bathroom and a big garden with storage space.
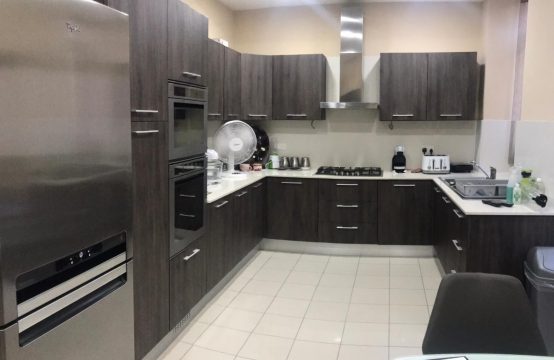
A converted & furnished 4-bedroom townhouse comprising of: ground floor- entrance hall, living, kitchen/dining and a guest bathroom. first and second floor- 4 double bedrooms and bathroom. Property also enjoys own roof with airspace. ref no. 20982
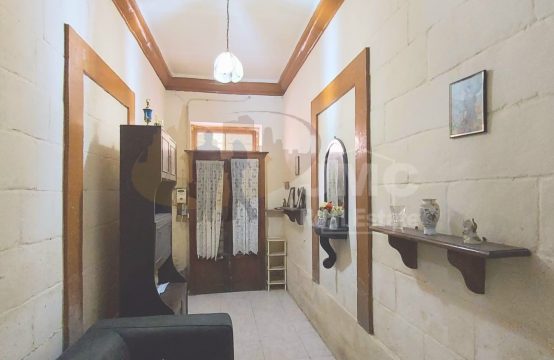
A townhouse situated in a nice area 0️⃣ Ground floor ✅ Sitting room ✅ Guest bathroom ✅ Yard with well 1️⃣ First floor ✅ Kitchen/dining 2️⃣ Second floor ✅ 2 double bedrooms ✅ Main bathroom 3️⃣ Third floor ✅ Double bedroom ✅ Washroom Property having roof with protected views & a cellar ref no. 24502
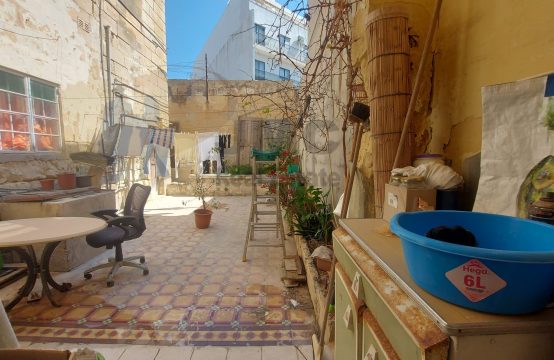
Welcome to this expansive townhouse boasting a 1-car garage, a 400sqm field, and breathtaking views of the protected green area. ✅ Ground floor features include a formal sitting room, formal dining area, separate kitchen, and main bathroom. ✅ Backyard connects seamlessly to the spacious field, providing ample outdoor space. ✅ First floor offers two double bedrooms, a single bedroom, and a bathroom. ✅ Total area comprises 145sqm of house and yard, along with the expansive 400sqm field/land. ▶ Don’t miss the chance to make this remarkable townhouse your new home, offering space, comfort, and stunning surroundings ref no. 25072
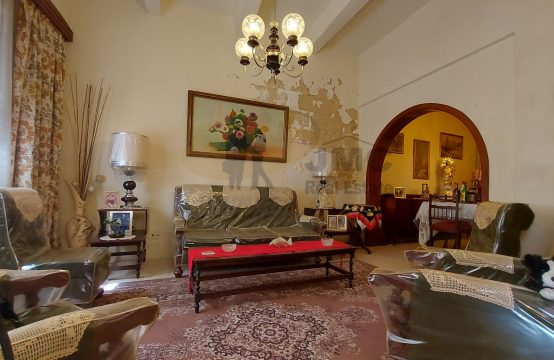
Prominent 100 square metre footprint Townhouse with potential for a boutique hotel ✅ Opportunity for 1-car garage ✅ Includes a cellar underneath ✅ Ground floor: Guest bathroom, formal sitting and dining areas, spacious open-plan kitchen, dining, and living area ✅ First floor: Study/single bedroom, double bedroom with front balcony, additional double bedroom, bathroom ✅ Second floor: Large front room with balcony, 2 single bedrooms, bathroom ✅ Own roof with airspace and washroom ✅ Potential conversion into an 8-room boutique hotel ref no. 25119
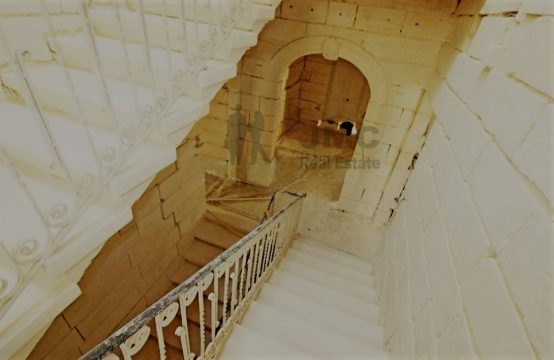
A double-fronted corner townhouse highly converted to and being sold in shell form ⦿ On 𝗘𝗻𝘁𝗿𝗮𝗻𝗰𝗲 one finds a hall leading to a staircase ⦿ 𝗙𝗶𝗿𝘀𝘁 𝗳𝗹𝗼𝗼𝗿- a hall, 3 bedrooms (main with ensuite),big open plan- kitchen/dining/living, bathroom and boxroom ⦿ 𝗦𝗲𝗰𝗼𝗻𝗱 𝗳𝗹𝗼𝗼𝗿- a washroom with guest bathroom and a huge roof that can be easily turned into a roof garden with bbq area ⦿ 𝗕𝗮𝘀𝗲𝗺𝗲𝗻𝘁 𝗹𝗲𝘃𝗲𝗹- bar area, Shower room, lounge over looking an 𝗶𝗻𝗱𝗼𝗼𝗿 𝗽𝗼𝗼𝗹 and a good sized yard ⦿ Also having a new built 40,000 litres well ⦿ Optional maisonette which can be interconnected to the…
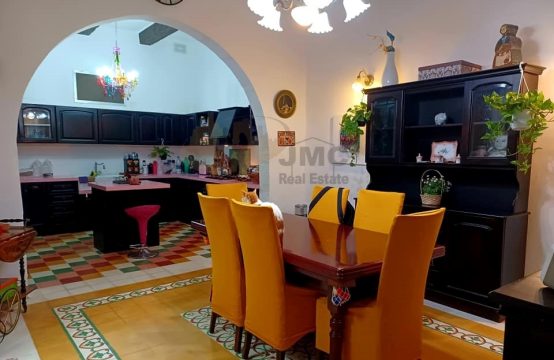
A Furnished and ready to move into corner 𝗱𝗼𝘂𝗯𝗹𝗲-𝗳𝗿𝗼𝗻𝘁𝗲𝗱 𝗽𝗿𝗼𝗽𝗲𝗿𝘁𝘆 situated in the tranquil village core, with adjacent office/business opportunity. Both with a separate entrance in quaint alleyway. This unique property (14 rooms) has been designed and finished to highest standards, and exquisitely blends the old with the modern touch, including stunning wrought-iron works, spacious rooms with high ceilings, Maltese patterned clay/cement tiles, traditional Belfast sink (mejilla), pregnant balconies, wooden beams ⦿ Separate kitchen ⦿ Separate Dining Room ⦿ Three large double bedrooms (easy potential for 2 more without construction needed) ⦿ Roof Terrace, equipped for plunge pool or jacuzzi…
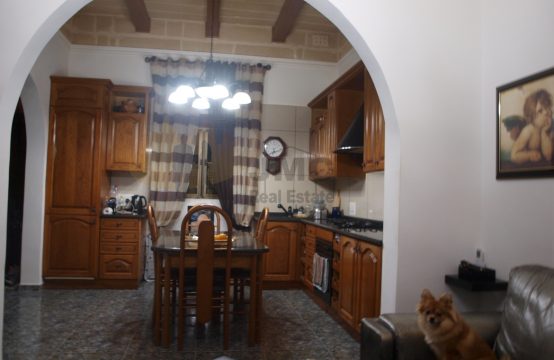
A townhouse being sold partly furnished & including a street level 2-car garage. ⦿ 𝗚𝗿𝗼𝘂𝗻𝗱 𝗳𝗹𝗼𝗼𝗿- Open plan- kitchen/dining/living, main bedroom with ensuite and a yard with access to the garage with workshop ⦿ 𝗙𝗶𝗿𝘀𝘁 𝗳𝗹𝗼𝗼𝗿- accessed from a different entrance having a kitchen/dining with balcony, double bedroom, main bathroom, single bedroom and washroom ⦿ Own 𝗿𝗼𝗼𝗳 with airspace giving the opportunity to build another level and washroom ⦿ Two houses with separate meters being sold together which once opened together gives a comfortable 3-bedroom dwelling 𝗿𝗲𝗳 𝗻𝗼. 𝟮𝟯𝟴𝟮𝟵
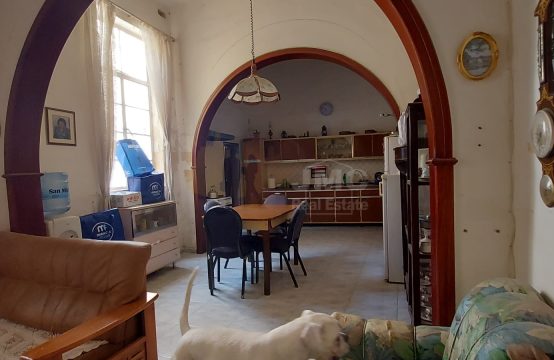
A large centrally located townhouse ✅ Ground floor- Formal sitting, Open plan- kitchen/dining/living, study, main bathroom and backyard with well ✅ First floor- 4 double bedrooms, boxroom, guest bathroom and 2 single bedrooms ✅ Own roof with airspace having 2 rooms ref no. 24464
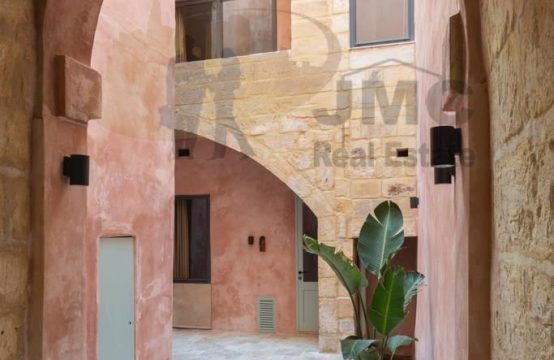
A highly converted fully air conditioned townhouse with top quality finishings & furnishings Ground floor- 2 bedrooms and 2 ensuite bathrooms. Underfloor Heating & access for the cellar First floor- Spacious sitting with wood burning stove & terrace and guest bathroom with underfloor heating Second floor- Kitchen/dining with 2 terraces and view of Valletta Own roof with airspace Area: 155sqm Internal & 80sqm External ref no. 24214
This Finished Townhouse, ideal for development, measuring approxx 120ft by 34ft. Property consists of an entrance hall, fitted kitchen/ dining area, living room, three bedrooms, main bathroom, box room, backyard with well and garden, roof and own airspace. Complimenting this property an interconnected 6 cars garage included in price. Worth Viewing!!
Finished town house comprising of four bedrooms, bathroom, spare toilet, two sitting rooms, kitchen/dining, washroom on roof, study room, store room, two roofs, airspace, balcony, courtyard and cellar.
Finished Town House, Located in a nice and centrally area of Sliema. Accommodation leads into sitting room, dining room, fitted kitchen, three double bedrooms, bathroom, spare toilet, study room, store room, backyard,solar heater,two a.cs. two baclonies, washroom on roof and airspace.Including in price a two car garage. Worth Viewing.
Finished townhouse, comprising of a kitchen/living/sitting, five bedrooms, bathroom, shower room, boxroom, spare toilet, roof and a large garden.
Finished townhouse, comprising of six double bedrooms, main with ensuite, bathroom, hall, sitting room, dining room, kitchen/breakfast, living room, two shower rooms, study room, store room, roof, airspace, basement, balcony, terrace, garden and well.
Large Town House, ideal for Development, area measuring 300m sq, located in a nice area. Accommodation leads into sitting room, dining room, fitted kitchen, two bedrooms, two bathrooms, study room, washroom, roof with own airspace and a large garage interconnecting with the house. Good Investment!
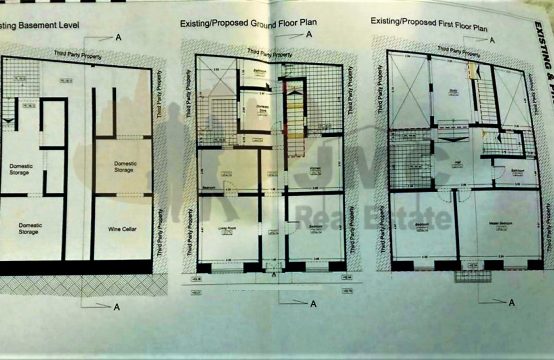
A centrally located 𝟱𝟬 𝗳𝗲𝗲𝘁 𝗱𝗲𝗽𝘁𝗵 𝗯𝘆 𝟯𝟮 𝗳𝗲𝗲𝘁 𝗳𝗮𝗰𝗮𝗱𝗲 townhouse ⦿ 𝗚𝗿𝗼𝘂𝗻𝗱 𝗳𝗹𝗼𝗼𝗿- entrance hall, living room, kitchen, dining, bathroom, bedroom and backyard ⦿ 𝗙𝗶𝗿𝘀𝘁 𝗳𝗹𝗼𝗼𝗿- 3 bedrooms, a bathroom, terrace and a balcony ⦿ Own 𝗿𝗼𝗼𝗳 with airspace ⦿ Full Basement underneath the property 𝗿𝗲𝗳 𝗻𝗼. 𝟮𝟯𝟴𝟭𝟯
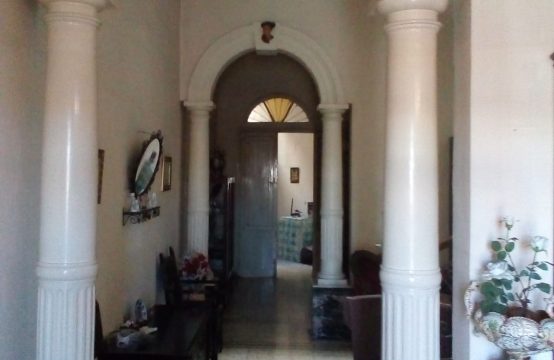
A 3-bedroom corner townhouse comprising of a living room, dining, kitchen, 2 bathrooms, 3 large double bedrooms, 2 balconies and own roof with airspace. An interconnected 8-car garage is included in the price. Total area: 185SQM. Also good for development located in a 4+1 area. ref no. 19682
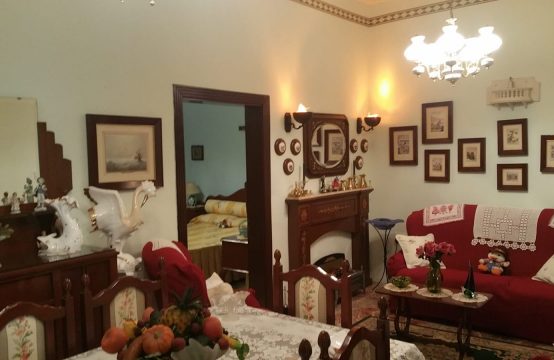
A large 390SQM 3-double bedroom townhouse having a large 135SQM backyard being sold partly furnished. The ground floor comprises of a kitchen/dining, boxroom and main bathroom. The first floor comprises of 2 double bedrooms (one with a nice terrace overlooking the garden and the other with front balcony), a large sitting, formal dining room and a guest bathroom that can be converted into an ensuite. The second floor comprises of a double bedroom with balcony and also access for the roof having a BBQ area and a washroom. The back garden (having a rich working well) has ample space for…
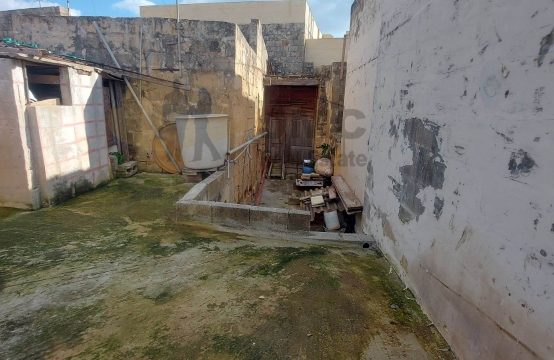
A large corner townhouse divided into two spacious 2-bedroom maisonettes being sold together. Centrally located and with own roof and airspace. ref no. 24013
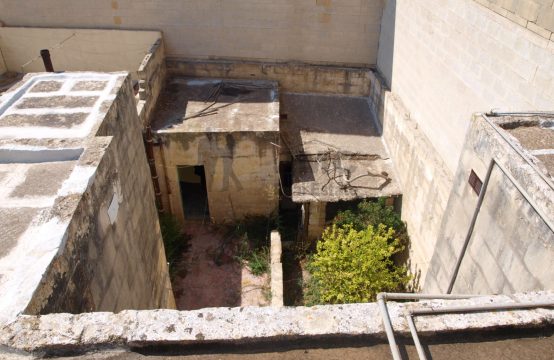
A spacious 𝘁𝗼𝘄𝗻𝗵𝗼𝘂𝘀𝗲 having a footprint of 𝟮𝟬𝟬𝗦𝗤𝗠, having 𝟰 𝗯𝗲𝗱𝗿𝗼𝗼𝗺𝘀 & 𝟯 𝗯𝗮𝘁𝗵𝗿𝗼𝗼𝗺𝘀 ⦿ Having possibility for a 𝗴𝗮𝗿𝗮𝗴𝗲 ⦿ 𝗚𝗿𝗼𝘂𝗻𝗱 𝗳𝗹𝗼𝗼𝗿- large sitting room, dining room, kitchen, single bedroom, guest bathroom and a yard with well & 2 rooms ⦿ 𝗙𝗶𝗿𝘀𝘁 𝗳𝗹𝗼𝗼𝗿- 2 double bedrooms, a single bedroom, boxroom, main bathroom and a guest bathroom ⦿ Own 𝗹𝗮𝗿𝗴𝗲 𝗿𝗼𝗼𝗳 with 𝗮𝗶𝗿𝘀𝗽𝗮𝗰𝗲 ⦿ Also good for development situated in a 𝟯+𝟭 𝗮𝗿𝗲𝗮 𝗿𝗲𝗳 𝗻𝗼. 𝟮𝟯𝟲𝟱𝟰
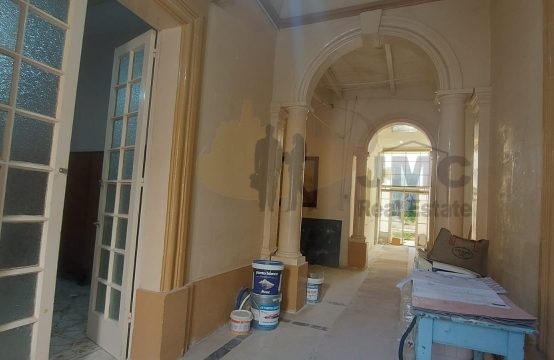
A large unconverted townhouse with permits for conversion into a 3 bedroom family home with yard and an interconnected garage Also having opportunity to develop one more floor ref no. 24092
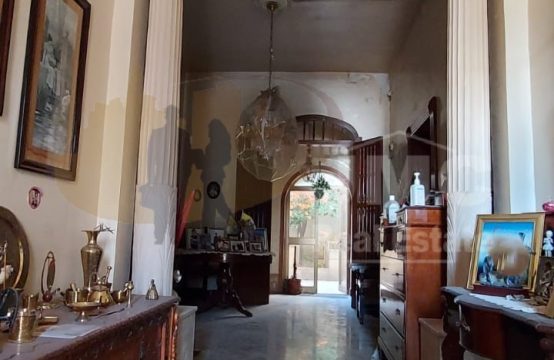
An elevated townhouse ➡️ Ground floor ✅ Formal Dining ✅ 3 double bedrooms ✅ Main bathroom ✅ Dining room ✅ Yard with kitchenette having access to backyard ✅ Washroom and well ➡️ First floor ✅ Kitchen ✅ Bathroom ✅ Washroom ➡️ Own roof with airspace ref no. 24623
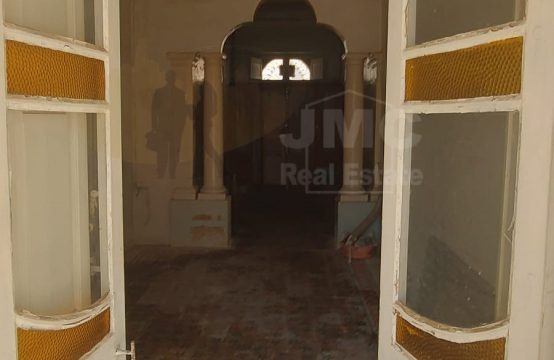
A townhouse built on full footprint, plot measuring 33m by 7.5m ✅ Spacious entrance hall ✅ 2 large rooms ✅ Bathroom ✅ Separate kitchen ✅ 4+1 area ref no. 24492
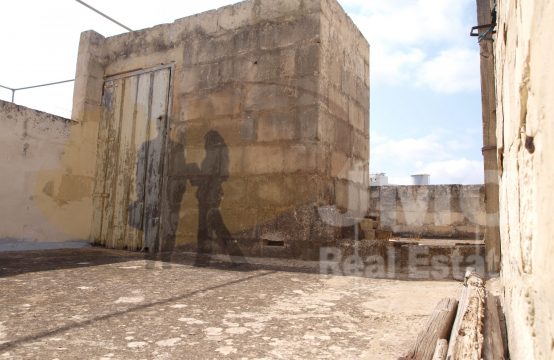
Two adjusted unconverted house offered to be sold together and both freehold. Traditional architect elements are showing along the property, well kept timber beams and arches. Comprises of area for open plan, spacious “remissa” with old type of commercial permit and an unnamed room leading to a spacious backyard with well. First floor gives space for 4 double bedroom and 2 bathroom. Roof level finds a washroom and airspace to giving the opportunity do develop one more level. ref no. 22517
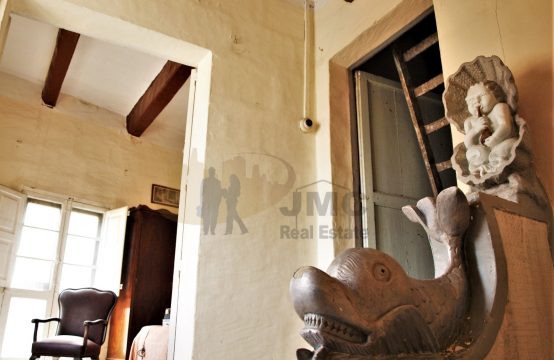
A 𝗵𝗶𝘀𝘁𝗼𝗿𝗶𝗰𝗮𝗹 𝗽𝗿𝗼𝗽𝗲𝗿𝘁𝘆 having 𝟯 𝗳𝗮𝗰𝗮𝗱𝗲𝘀, a few steps away from Mdina gate situated in one of the most prominent squares of Rabat. Ground floor consisting of a room with two entrances and underneath a well ventilated cellar with natural light. First floor having two well sized rooms and a single room- each room having balconies overlooking the square, also having a bathroom. The second floor having similar layout and gives the access for the roof. Roof having airspace and views. The perfect investment for its 𝗹𝗼𝗰𝗮𝘁𝗶𝗼𝗻 𝗮𝗻𝗱 𝗵𝗶𝘀𝘁𝗼𝗿𝗶𝗰𝗮𝗹 𝘃𝗮𝗹𝘂𝗲. Can also be used as 𝗰𝗼𝗺𝗺𝗲𝗿𝗰𝗶𝗮𝗹 𝗽𝗿𝗼𝗽𝗲𝗿𝘁𝘆 in view of…
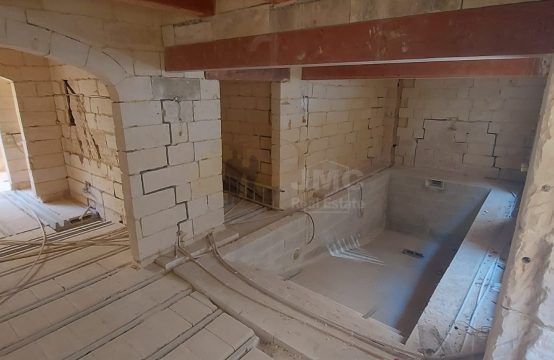
A townhouse set on 3 storeys ➡️ Lower ground floor ✅ Bathroom ✅ Backyard ✅ Underneath reservoir ➡️ Ground floor ✅ Entrance hall ➡️ First floor ✅ Open plan- kitchen/dining/living ✅ 3 double bedrooms ✅ 2 bathrooms- main bathroom and an ensuite bathroom ✅ Boxroom ➡️ Washroom on own roof with airspace ref no. 24599
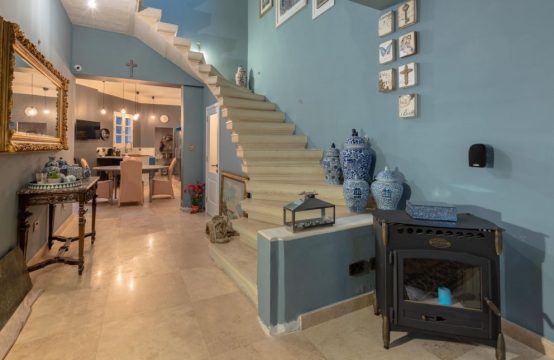
A 3 bedroom, 3 bathroom, charming converted corner townhouse set on 3 floors, overlooking on 2 roads, located right in the heart of Sliema, walking distance from Tower road and the ferries. Being sold partly furnished. Expertly converted to designer finish by the present owners. Accommodation at ground floor comprises of a welcoming entrance leading to a sitting, a nicely finished travertine guest bathroom, followed by a dining area and fully equipped kitchen with pantry. At first floor one finds 2 bedrooms and a master bathroom including a spacious walk-in shower superbly finished in marble. Second floor comprises of a…
A centrally located 𝘁𝗼𝘄𝗻𝗵𝗼𝘂𝘀𝗲 ⦿ 𝗚𝗿𝗼𝘂𝗻𝗱 𝗳𝗹𝗼𝗼𝗿- entrance hall, study, living room, kitchen/dining, bathroom and a large backyard having 2 rooms ⦿ 𝗙𝗶𝗿𝘀𝘁 𝗳𝗹𝗼𝗼𝗿- a large front main bedroom with balcony, spare bedroom and bathroom ⦿ Own 𝗿𝗼𝗼𝗳 with 𝗮𝗶𝗿𝘀𝗽𝗮𝗰𝗲 ⦿ Possibility to develop another 2 floors 𝗿𝗲𝗳 𝗻𝗼. 𝟮𝟯𝟳𝟴𝟴
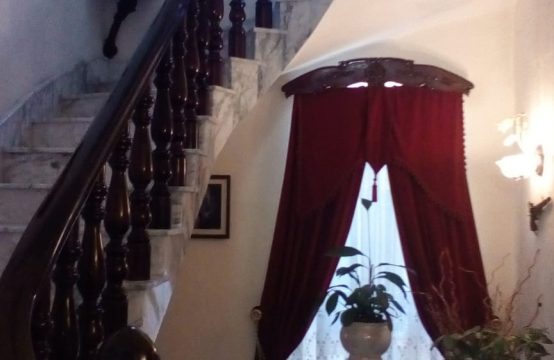
A converted 3-bedroom townhouse comprising of an entrance hall, living, dining, kitchen, washroom, bathroom, internal yard and a large garden with well on the ground floor. First floor comprises of main bedroom, 2 single bedrooms and main bathroom. Property also enjoys own roof with airspace. ref no. 21298
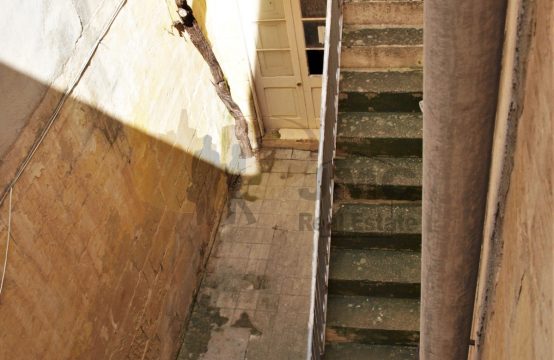
A large townhouse built on a 200 feet long plot. Ground floor comprises of a sitting room, hallway, open study, space for open plan, main bathroom, courtyard and 2 double bedrooms on the ground floor. First floor comprises of 3 double bedrooms and a bathroom. Property also having a large back garden and own roof with airspace. Dimensions:100 feet length by 15 feet width ref no. 23051
A large townhouse having a facade of 34 feet and length of 90 feet, comprising of a kitchen/dining, sitting/living, 5 bedrooms, bathroom, yard, garden and own roof with airspace. ref no. 19102
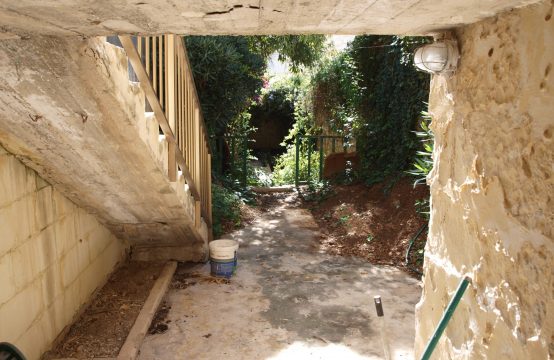
Over 100 years old townhouse with large backyard, comprises of a large sitting room, kitchen dining, bathroom, and access to the cellar on the ground floor. First floor consist of 3 double bedroom and main bathroom. The property enjoys its own roof with airspace, having possibility for further development. ref no. 21290
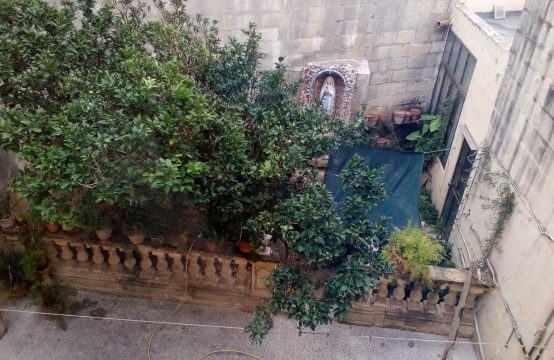
A 226SQM 6-bedroom townhouse measuring 9.5 metres by 25.8 metres located in the centre of Zebbug. Comprising of: Ground floor- living, kitchen/dining, 2 bedrooms, bathroom and a large yard having a reservoir and ample of space for a swimming pool. First floor- 4 double bedrooms, bathroom and balcony. Porperty also enjoys own full roof with airspace. Ideal as a large family home or for development. ref no. 20178
A large 220SQM double-fronted 5- bedroom townhouse at the centre of Haz-Zebbug. Comprising of: Ground floor- a formal dining room, formal sitting room, open study under staircase, kitchen/dining, double bedroom, bathroom and a second separate kitchen leading to a large backyard with well. First floor- main bedroom with 2 balconies (one open and one traditional maltese closed), a double bedroom with open balcony, 2 other double bedrooms, main bathroom and a terrace with staircase leading to the roof. Property also enjoys a large washroom on own full roof with airspace. Dimensions: 32 feet by 85.7 feet on the left side…
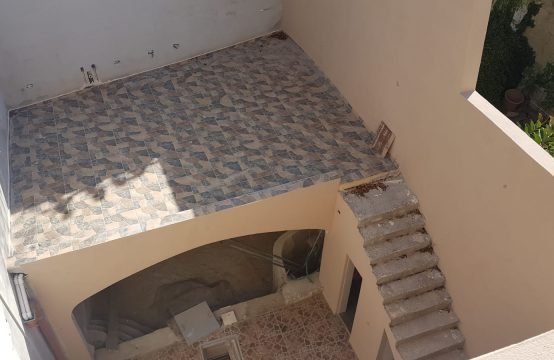
A 3-double bedroom townhouse with Pool and an interconnected 2-car garage included in the price, comprising of: Ground floor- entrance hall, a large open plan- kitchen/dining/living with bathroom and a large yard with pool, jacuzzi, 2 reservoirs and the interconnected 2-car garage. First floor- 3 double bedrooms, main bathroom and terrace. Property also enjoys large washroom with kitchenette and bathroom on own roof separated in 3 parts. Finishings include PV panels, all around internet and all around gas system. Located in the sought after tranquil area of the ‘Kapuċċini’ church. ref no. 20157
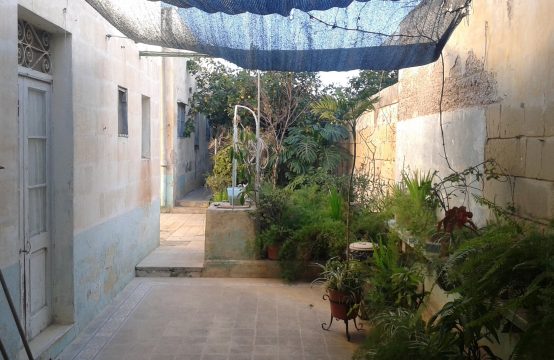
A townhouse consisting of a kitchen,dining,living, main bathroom and 5 bedrooms, a big back garden, own roof and airspace. Area is 481.3 square metres. Worth a view!
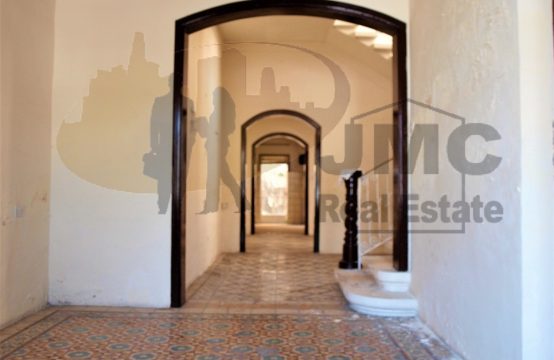
A large townhouse located in Pretty Bay a step away from the beach. Ground floor comprises of 4 interconnected rooms and and office with access to the garden, a kitchenette, a large dining/siting room and a guest bathroom. First floor comprises of main bedroom with balcony, boxroom and 2 double bedrooms (both with ensuite). Perfect size and location for a guest house. ref no. 22434
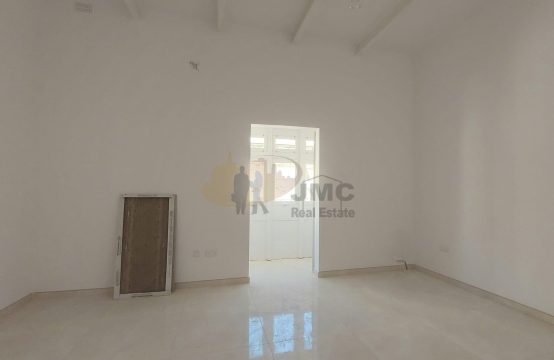
This recently converted townhouse boasts a spacious open-plan kitchen, dining, and living area, main bathroom and a yard on the ground floor. Ascend to the first floor to find 2 double bedrooms both with a front balcony each, a study, a second bathroom and a third bedroom. Enjoy the added convenience of your own roof with a large washroom and airspace, complemented by front and back terraces. Finished without bathrooms, this property offers versatile living spaces suited to modern lifestyles. Internal area 174sqm and External area 84sqm ref no. 25115
Typical Townhouse with original features , comprising of 3 bedrooms one of which is ensuite , main bathroom , fitted kitchen/dining , courtyard with well and a further 6 spacious rooms.This property enjoys a large garden , its own airspace and includes ownership of roof.
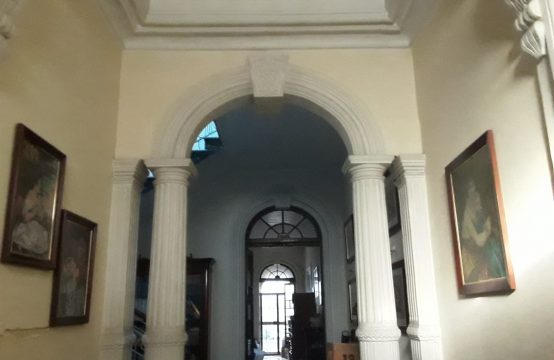
A large 3/4 bedroom 170 SQM townhouse having a footprint of 21 feet by 82 feet. Comprising of: Ground floor- sitting room, open study, a large dining room, living room, kitchen, another dining room backyard and internal yard. First floor- A large main bedroom which can be split into 2, a traditional maltese balcony, 2 other double bedrooms and main bathroom. Property also enjoys own roof with airspace. Also good for development located in a 4+1 Development Zone Area. ref no. 20395
A large 120 feet by 31 feet townhouse having a large garden with pool being sold fully furnished. Currently split into two comfortable residential units. Comprising of: ground floor: hall, 2 bedrooms, a large open plan- kitchen/dining/living, main bathroom and a large garden with Pool and a store. first floor: 3 bedrooms (main with ensuite), main bathroom, open plan- kitchen/dining/living and back & front balconies. Property also enjoys washroom with kitchenette and bathroom on own with airspace. Area:350SQM Located close to Paola square and MCAST. ref no. 20354
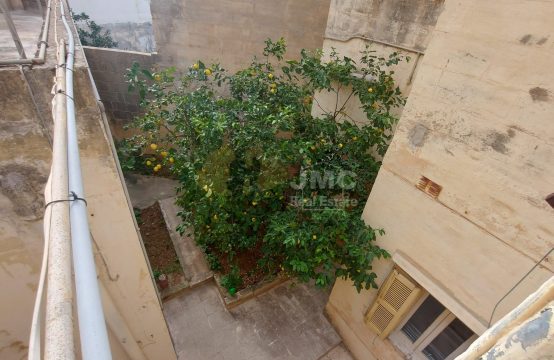
A townhouse having an area of 213sqm ✅ Ground floor- Formal sitting which can be a garage, formal dining, kitchen/dining, bathroom and yard with washroom and well ✅ First floor- Living, 2 double bedrooms with front balcony and main bedroom with ensuite ✅ Washroom on own roof ref no. 24872
