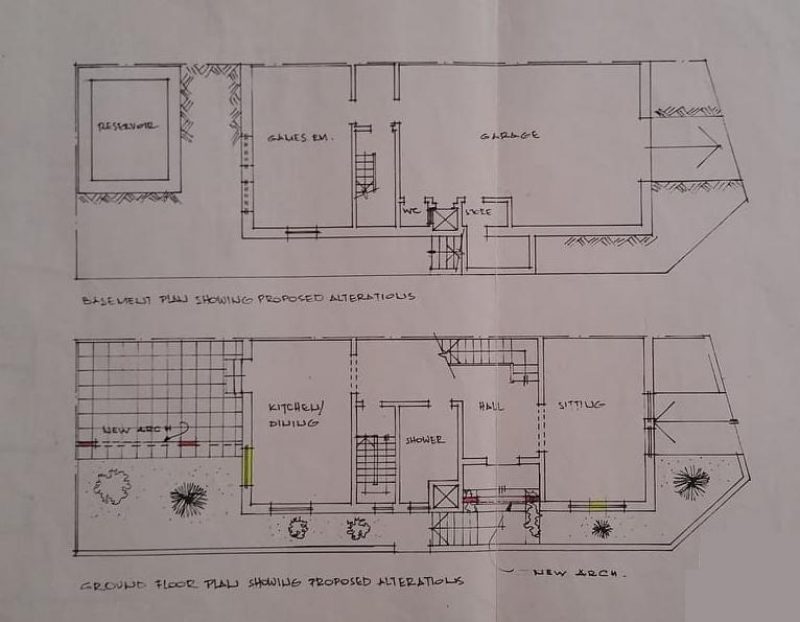A furnished 4-bedroom & 4 bathroom terraced house having a footprint of 210SQM and being sold with an interconnected 6-car garage with bathroom included in the price. Located in a 5+1 area.
Ground floor comprises of 2 large living rooms, an open plan- kitchen/dining/living, main bathroom and garden with well.
First floor comprises of 3 double bedrooms, 1 single bedroom, 1 ensuite bathroom, 2 balconies and a large bathroom with jacuzzi.
Property also enjoys washroom on own large roof with own airspace. 12 solar panels are included in the price.
Ideal as a family home or for development. Located in a 5+1 area, ideal to develop garages, 2 maisonettes, 3×3-bedroom apartments and a 2-bedroom penthouse.
Approximate dimensions: 27f eet by 87 feet
ref no. 19973


