Properties
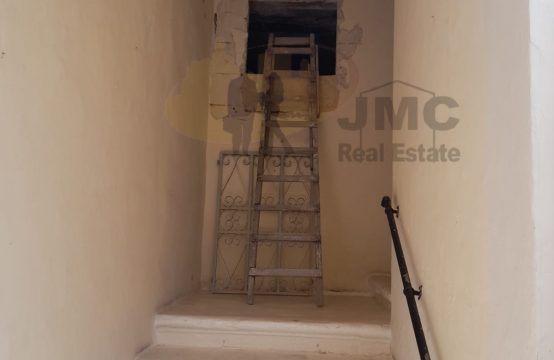
A palazzino comprising of 9 rooms, a courtyard, own roof and airspace. ref no. 23159
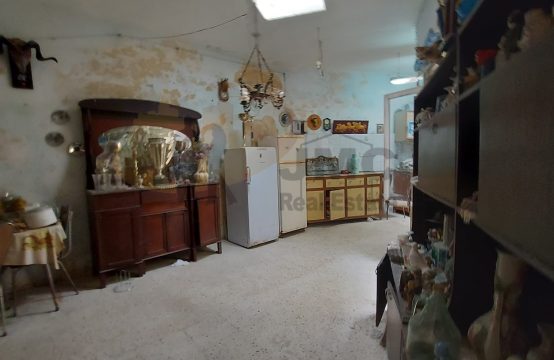
Charm and Potential Await in This Unconverted Palazzino” ✅ Ground Floor: ➡️ Entrance hall ➡️ Two versatile rooms (one suitable for a garage) ➡️ Kitchen/dining area ➡️ Internal yard ➡️ Cellar ➡️ Bedroom ➡️ Bathroom ✅ First Floor: ➡️ Two additional rooms ➡️ Terrace ✅ Own roof with airspace ref no. 25123
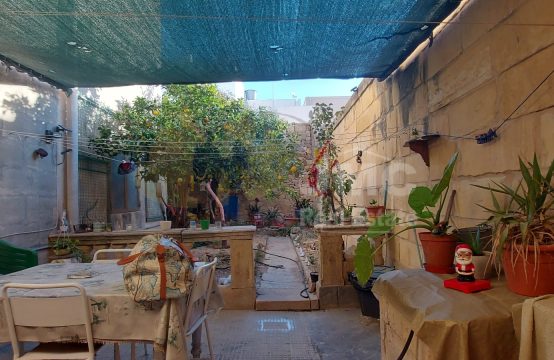
A Palazzino being sold with own airspace ✔️ Ground floor ✅ Large sitting room which can be converted into a garage ✅ Sitting room ✅ Kitchen/Dining ✅ Spacious backyard with garden having mature trees, room and well ✔️ First floor ✅ Large main bedroom with balcony ✅ Double bedroom & single bedroom ✅ Interconnected single bedroom converted into a bathroom ref no. 24784
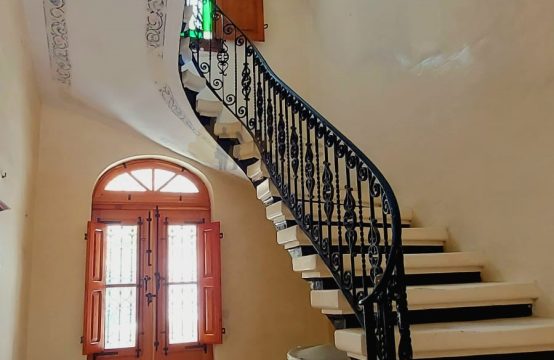
A Palazzino having a footprint of 174sqm ✅ Kitchen/Dining ✅ 3 Sitting Rooms ✅ 5 Double Bedrooms ✅ Main Bathroom ✅ Yard with Well ✅ Cellar with War Shelter ✅ Garage ✅ Plans and Permit in hand ref no. 24400
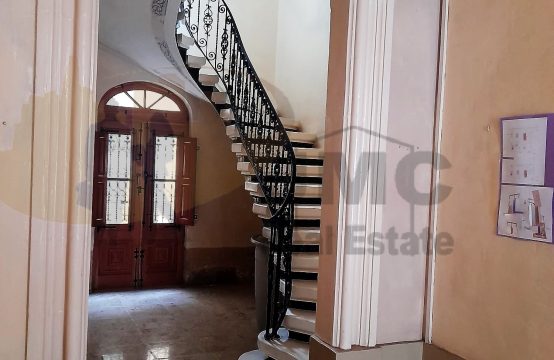
A semi-converted Palazzino including a 1-car garage -Ground floor- 5 rooms and a large backyard -First floor- 6 rooms, bathroom and 2 front balconies -Washroom on own roof with airspace -Large Cellar & War Shellter ref no. 24185
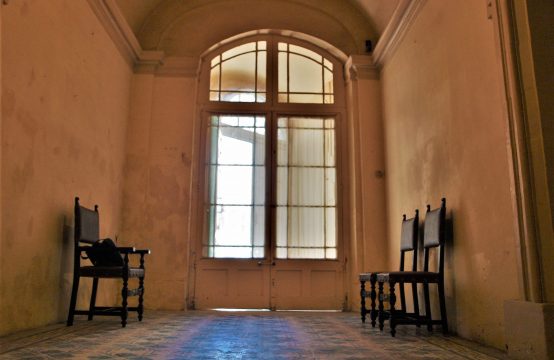
A large Palazzino comprising of a large entrance hall, a spacious dining/sitting room (which can be opened together), guest bathroom and a separate kitchen/dining leading to a garden with well and mature orange & tangerine trees on the ground floor. First floor comprises of 2 large bedrooms (main with 2 balconies), a single bedroom and main bathroom. Property also enjoys own roof with airspace and a cellar underneath half the property. An optional 1-car garage is available. ref no. 21694
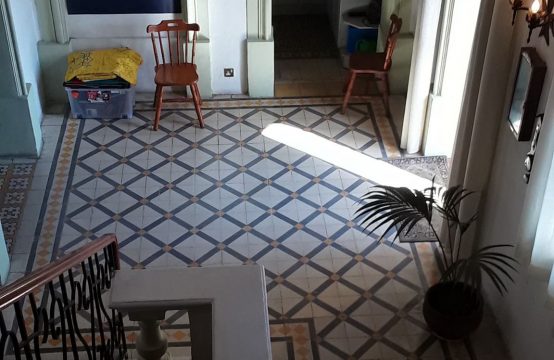
A large double fronted Palazzino built on 2 plots. Comprising of a traditional sitting room, kitchen with combined dining overlooking the back garden, 2 bathrooms, boxroom, 4 double bedrooms (main with large ensuite having a bathtub & shower) and large garden with mature trees having a well, boxroom and 2 cages. Property also enjoys washroom on own roof with own airspace having solar panels. ref no. 20514
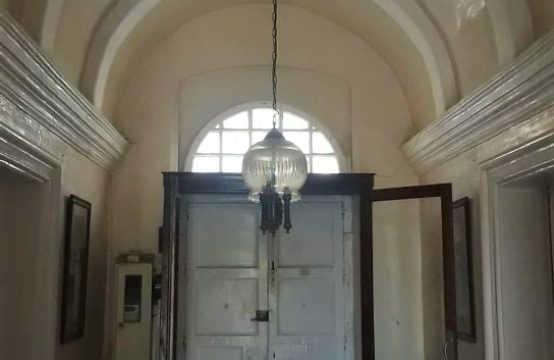
A large, more then 300 years old palazzino retaining original features in the heart of Zejtun having entrance from 2 streets and can open a third from the street behind. The spacious garden having mature trees and space for a pool. Ground floor consist of 2 double sized bedroom a large sitting/ dining room, kitchen , main bathroom. first floor having 3 double room and a large main bedroom with traditional maltese balcony. underneath the property is a cellar with a small shelter, from where the garigor passing through the property reaching the roof with airspace, each floor having access…
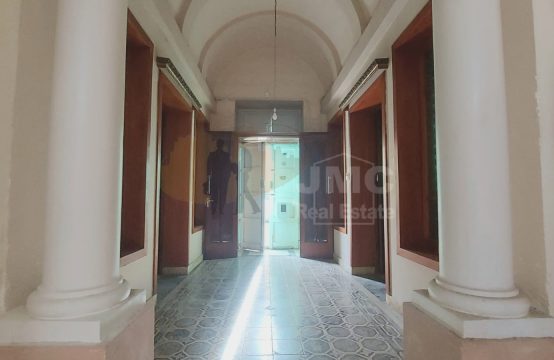
Nestled in the heart of Zejtun, discover this elegant traditional Palazzino offering timeless charm ✅ Ground Floor: ➡️ Formal sitting area and formal dining room for entertaining guests ➡️ Bathroom ➡️ Spacious kitchen/dining ➡️ Big yard with a well ➡️ Bedroom ➡️ Spacious interconnected garage with high ceilings for ample storage ✅ First Floor: ➡️ Bathroom ➡️ Double bedroom with terrace ➡️ Three large bedrooms, one featuring a traditional Maltese balcony ➡️ Single bedroom ➡️ Terrace for additional outdoor space Experience the perfect blend of tradition and modern living in this approximately 200sqm palazzino ref no. 25031
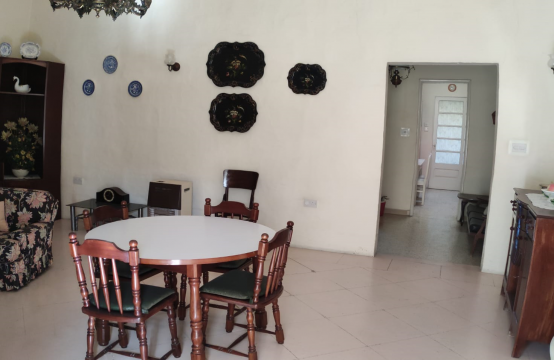
A large Palazzino built around 1676 retaining original features. Comprising of 2 separate entrances from 2 different roads, 2 entrance halls, 8 large rooms, 2 bathrooms, 2 kitchens, a backyard which can be converted into a garden, a large cellar and a reservoir. ref no. 21570
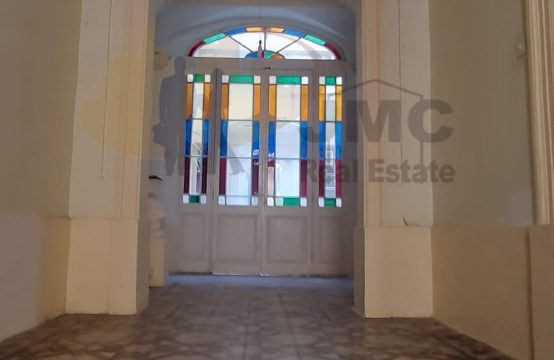
A large 200 square metre footprint Palazzo older than 350 years with a 20 square metre yard, the five roomed cellar and having 16 rooms (7+ bedrooms) Ground floor- large entrance hall with 2 side rooms, dining, kitchen/dining room, bathroom First floor- double bedroom, sitting room, bathroom and three bedrooms (one with Maltese balcony) Third floor– A 60sqm terrace and three double bedrooms Own roof with airspace Opportunity for a garage ref no. 24149
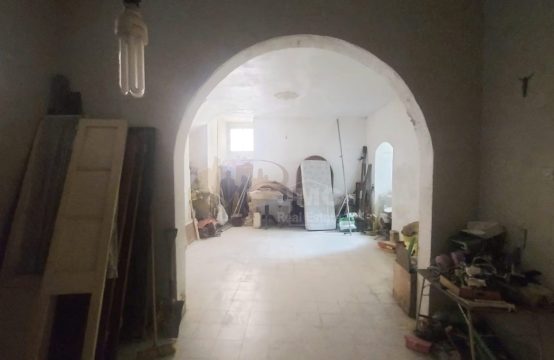
A corner historic property with a total area of 190sqm- 2 storey larger part of the Palazzo built during the period of the Knights of Saint John. This corner duplex property offers the flexibility to be divided into two separate units, each with its own entrance from different streets. Perfect for conversion into a B&B, office space, or catering establishment. ✅ Property was previously an embassy ✅ 6 large rooms ✅ Bathroom ✅ Kitchen ✅ 4 wood burning fireplaces ✅ Use of roof ref no. 24917
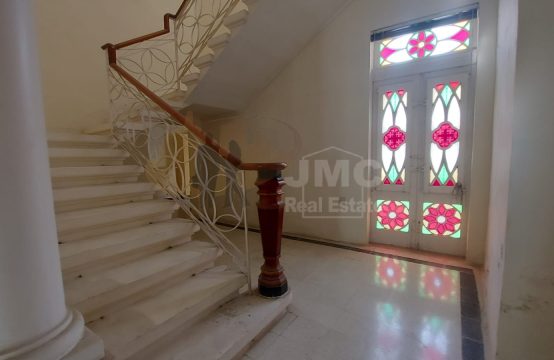
Nestled in the heart of Zejtun, discover this elegant traditional Palazzino offering timeless charm ✅ Ground Floor: ➡️ Formal sitting area and formal dining room for entertaining guests ➡️ Bathroom ➡️ Spacious kitchen/dining ➡️ Big yard with a well ➡️ Bedroom ➡️ Spacious interconnected garage with high ceilings for ample storage ✅ First Floor: ➡️ Bathroom ➡️ Double bedroom with terrace ➡️ Three large bedrooms, one featuring a traditional Maltese balcony ➡️ Single bedroom ➡️ Terrace for additional outdoor space ✅ Complementing this exquisite property is another house joined at the back, adorned with a spacious garden and 2 rich…
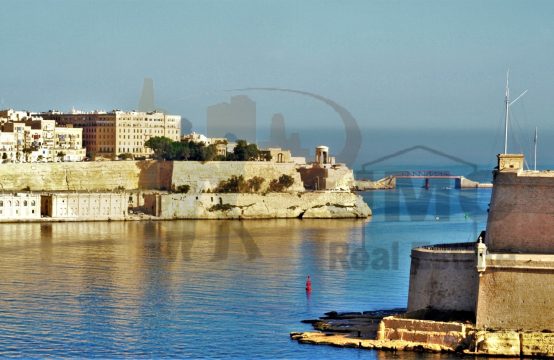
A 𝟱𝟱𝟬 𝘆𝗲𝗮𝗿 𝗼𝗹𝗱 Palazzo situated in the heart of Senglea. ⦿ Landmark property with opportunity to rebuild a 4+1 dwelling ⦿ Ideal as a guest house or residential block ⦿ Main building built on approx 114sq.m plot with courtyard ⦿ 2 rooms connected to the property from different street with opportunity for a garage 𝗿𝗲𝗳 𝗻𝗼. 𝟮𝟯𝟴𝟭𝟱
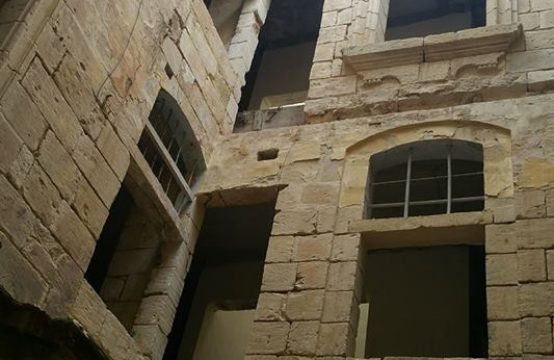
A centrally located converted lovely Palazzo in Valletta still retaining original feature available in shell form, complete with plans and permits for a 19-bedroom (each with ensuite) hotel or guesthouse. Features 5 multi-purpose rooms. Structurally converted, ready for your custom finishes. ref no. 18100
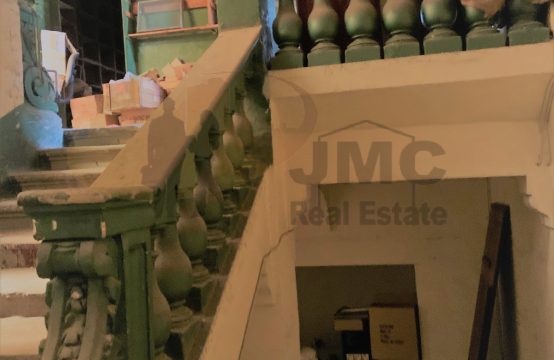
A 𝗰𝗲𝗻𝘁𝗿𝗮𝗹𝗹𝘆 𝗹𝗼𝗰𝗮𝘁𝗲𝗱 Palazzo in Valletta having 15 rooms, a cellar and own roof Ground and first floors : approx. area is 120sqm each floor; 2nd floor : approx. 180sqm . Total built up area is circa 420sqm – the roof footprint is circa 180sqm. The roof has development potential for another floor and a receeded level. 𝗿𝗲𝗳 𝗻𝗼. 𝟮𝟯𝟳𝟯𝟯
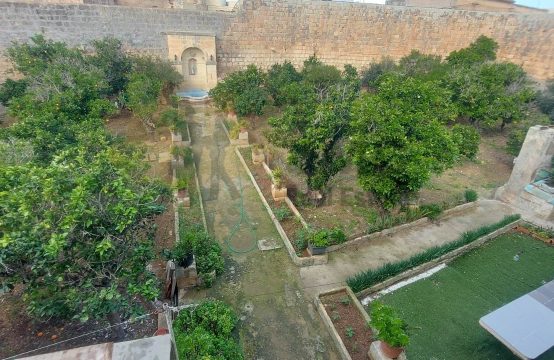
A historically old Palazzo retaining original features, having a land of 2700sq.m Having a Private Chapel dating back to the 1600s Comprises of a 27 roomed main building with garage and airspace Large garden with several rooms Surrounded by four roads ref no. 24014
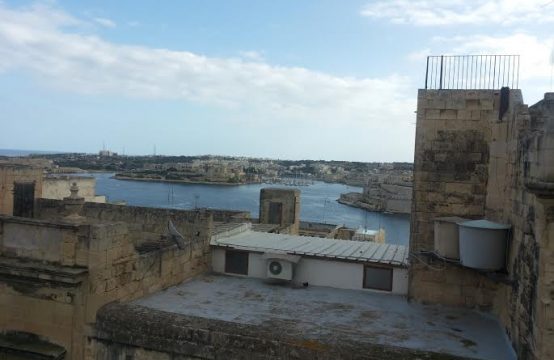
Palazzino with a 300sqm footprint (10m by 30m). Full basement except for a 45sqm third-party area, mirrored on the ground and first floors. Total floor area is 1500sqm across 5 storeys and basement, with potential to extend one more floor. Enjoy open views of the Three Cities. Two working lifts installed. ref no. 14728
