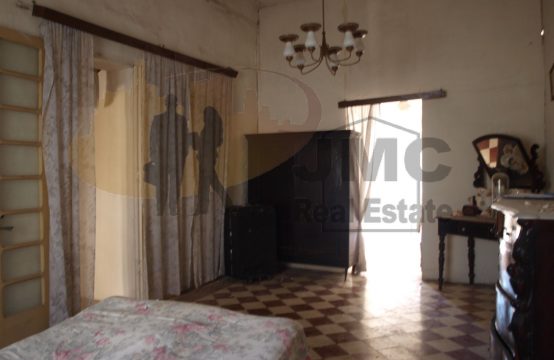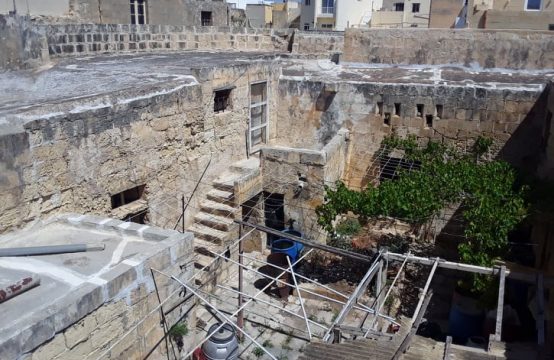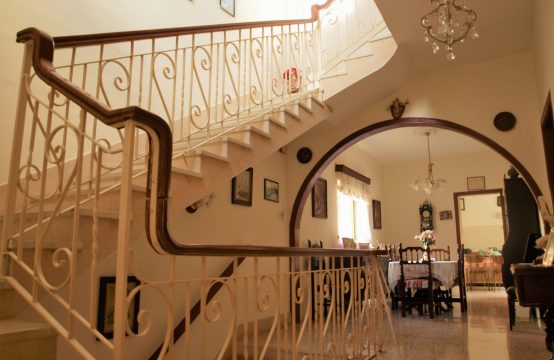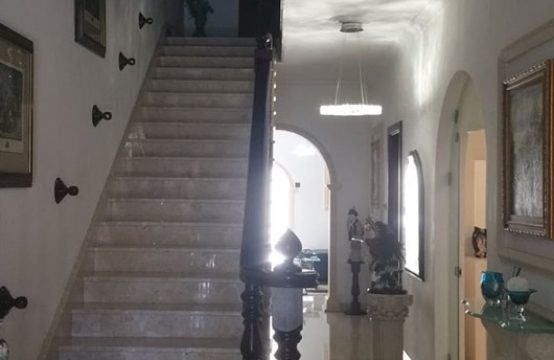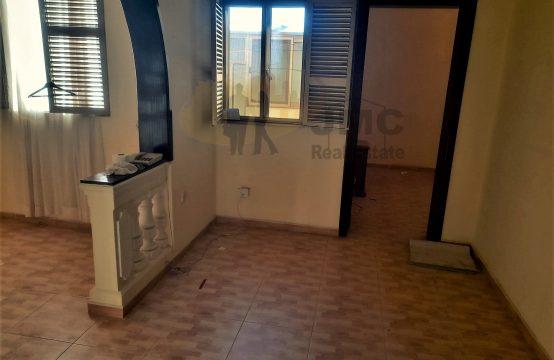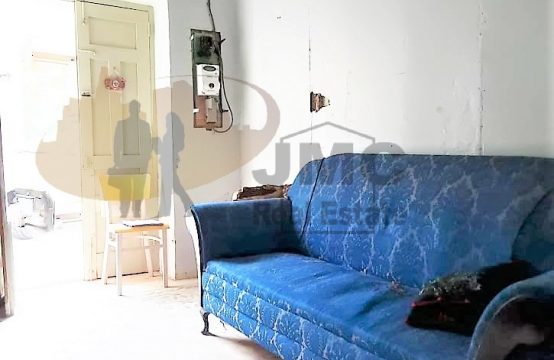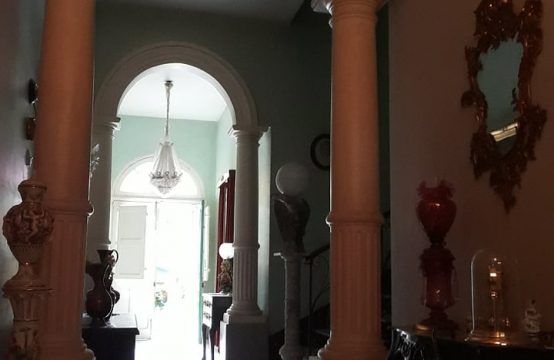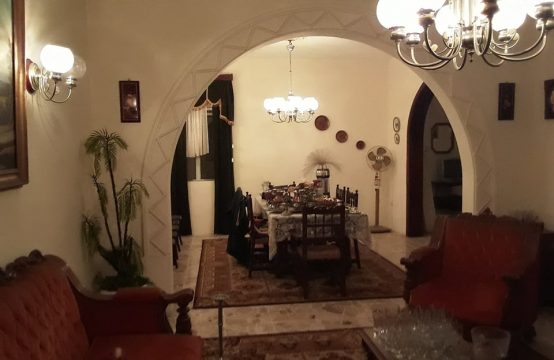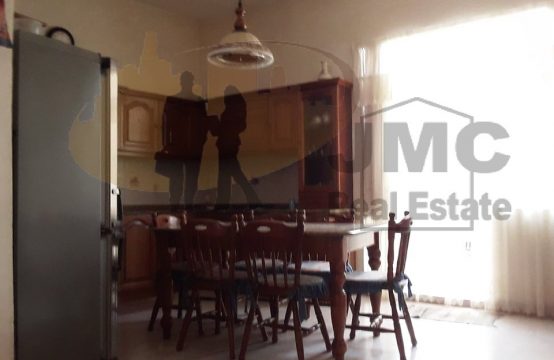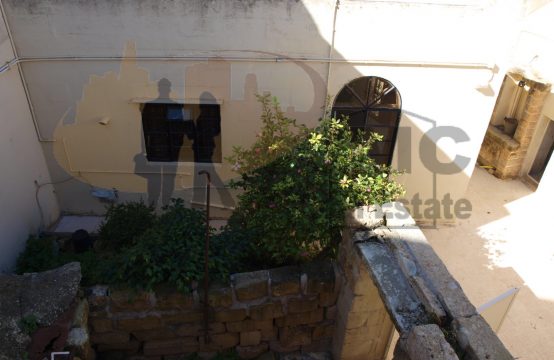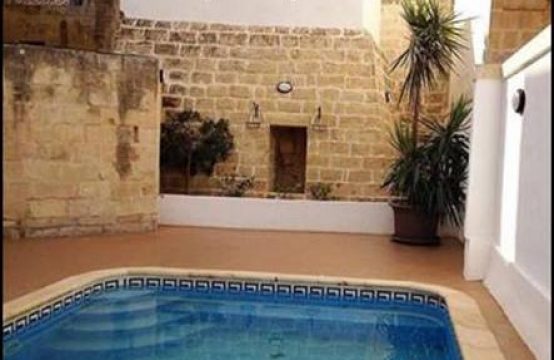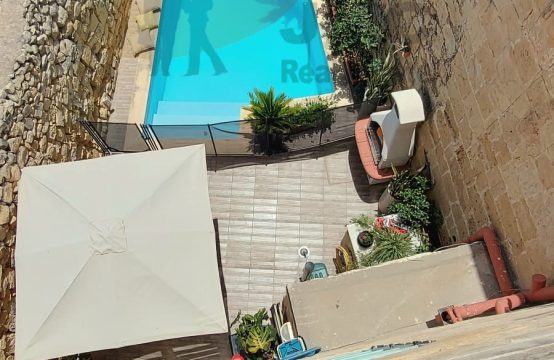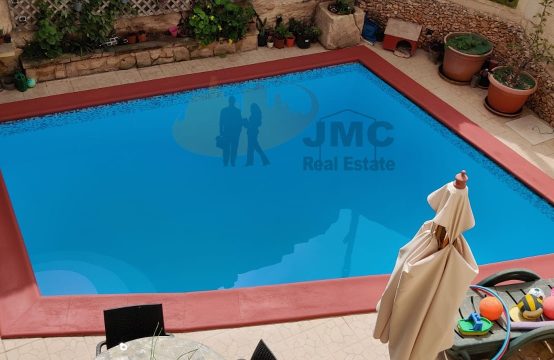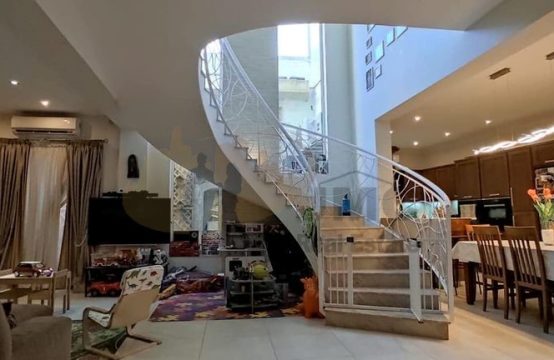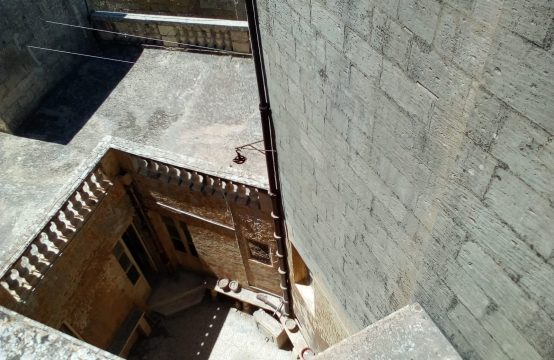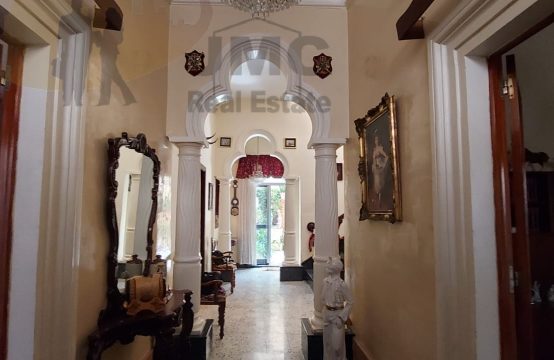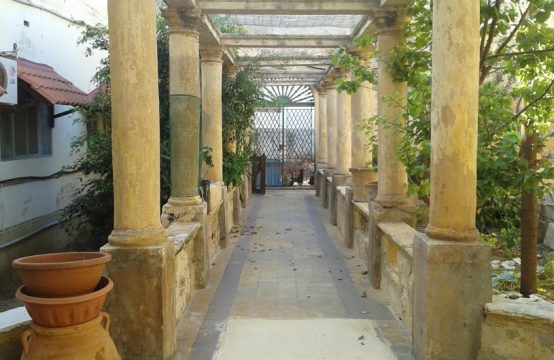Properties
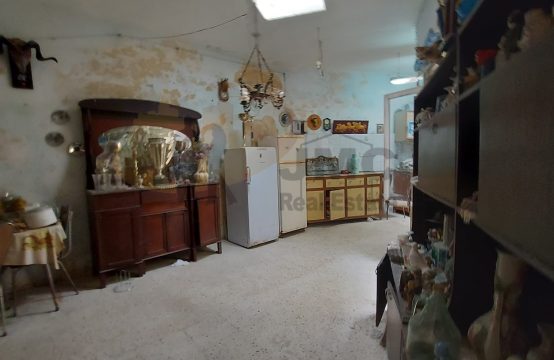
Charm and Potential Await in This Unconverted Palazzino” ✅ Ground Floor: ➡️ Entrance hall ➡️ Two versatile rooms (one suitable for a garage) ➡️ Kitchen/dining area ➡️ Internal yard ➡️ Cellar ➡️ Bedroom ➡️ Bathroom ✅ First Floor: ➡️ Two additional rooms ➡️ Terrace ✅ Own roof with airspace ref no. 25123
A large unconverted house of character situated in the heart of Zebbug. Still retaining original features and comprising of a 2/3 car garage with high ceilings, a sitting room, bathroom, a large kitchen/dining, courtyard and a backyard with wine room on the ground floor. First floor comprises of 3 double bedrooms, a single bedroom, bathroom and a large bedroom. Own large roof with airspace. ref no. 22457
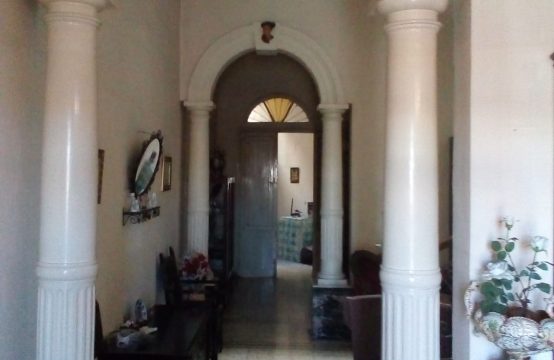
A 3-bedroom corner townhouse comprising of a living room, dining, kitchen, 2 bathrooms, 3 large double bedrooms, 2 balconies and own roof with airspace. An interconnected 8-car garage is included in the price. Total area: 185SQM. Also good for development located in a 4+1 area. ref no. 19682
A Historically old house of character still having original features, in the heart of town. The property consist of a traditional “remissa” 13 unnamed rooms, Large courtyard and a spacious mill-room. The house enjoying its own roof and airspace. ref num: 20704
Spacious terraced house in quiet area of Zebbug. Comprises of a large, approximately 100SQM and 15 Filati high garage on the ground floor with yard. The house above consist of a formal dining leading to a spacious kitchen dining, 2 well measured double bedroom, main bedroom with front balcony and a main bathroom. Roof level find a large washroom and enjoys its own airspace giving the opportunity for develop an other floor. Property will be sold party furnished. Approximate dimensions: 25.7 feet (7.8m) by 61 feet (18.5m) Area:144SQM ref no. 21323
A 270SQM 4-bedroom terraced house being sold partly furnished and with an interconnected garage included in the price Comprising of an open plan- kitchen/dining/living with working fire place and access to a backyard. Main bathroom with jacuzzi and a double bedroom with internal yard on the ground floor. The first floor comprises of 2 double bedrooms, bathroom and a large formal sitting room with front balcony. Property also enjoys a large washroom on own full roof with airspace. Included in the price are 10 solar panels, 3 air-conditioners, solid wood interior doors, a brand new kitchen and doubl glase apertures.…
A terraced house situated in a nice area ⦿ 𝗚𝗿𝗼𝘂𝗻𝗱 𝗳𝗹𝗼𝗼𝗿- Hall, study, kitchen/dining, yard, guest bathroom and a living room ⦿ 𝗙𝗶𝗿𝘀𝘁 𝗳𝗹𝗼𝗼𝗿- 3 double bedrooms with front balcony, bathroom and a single bedroom ⦿Washroom on own 𝗿𝗼𝗼𝗳 with airspace having 10 PV Panels 𝗿𝗲𝗳 𝗻𝗼. 𝟮𝟯𝟳𝟭𝟬
A large house of character comprising of a formal sitting room, dining room, bathroom, courtyard and 6 other rooms. Having a backyard with extra storage space and a good sized wartime shelter/cellar. Approx. area:325SQM ref no. 22441
A large 220SQM double-fronted 5- bedroom townhouse at the centre of Haz-Zebbug. Comprising of: Ground floor- a formal dining room, formal sitting room, open study under staircase, kitchen/dining, double bedroom, bathroom and a second separate kitchen leading to a large backyard with well. First floor- main bedroom with 2 balconies (one open and one traditional maltese closed), a double bedroom with open balcony, 2 other double bedrooms, main bathroom and a terrace with staircase leading to the roof. Property also enjoys a large washroom on own full roof with airspace. Dimensions: 32 feet by 85.7 feet on the left side…
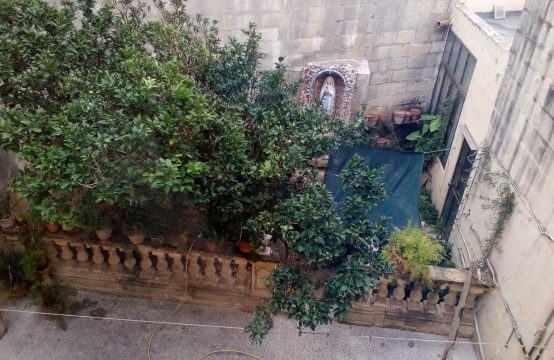
A 226SQM 6-bedroom townhouse measuring 9.5 metres by 25.8 metres located in the centre of Zebbug. Comprising of: Ground floor- living, kitchen/dining, 2 bedrooms, bathroom and a large yard having a reservoir and ample of space for a swimming pool. First floor- 4 double bedrooms, bathroom and balcony. Porperty also enjoys own full roof with airspace. Ideal as a large family home or for development. ref no. 20178
A finished 176SQM 6-bedroom terraced house being sold with a 6-car garage with guest bathroom included in the price. Comprising of: ground floor- a formal sitting room, formal dining, kitchen/dining, a double bedroom, a good sized bathroom and a spacious backyard with well. first floor- main bedroom with balcony, a good sized bathroom, double bedroom, 2 single bedrooms, one having a balcony to the yard. Property also enjoys washroom on own roof with airspace. Dimensions: 23 feet width, 79 feet length on the left side and 86 feet on the right. ref no. 20171
A house of character comprising of an open plan- kitchen/dining/living, internal yard, main bathroom, double bedroom, garden with mature olive trees & well and a street level 4-car garage on the ground floor. First floor comprises of a large landing and 3 spacious bedrooms. ref no. 22452
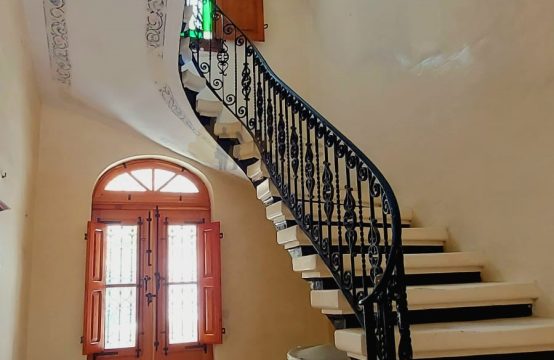
A Palazzino having a footprint of 174sqm ✅ Kitchen/Dining ✅ 3 Sitting Rooms ✅ 5 Double Bedrooms ✅ Main Bathroom ✅ Yard with Well ✅ Cellar with War Shelter ✅ Garage ✅ Plans and Permit in hand ref no. 24400
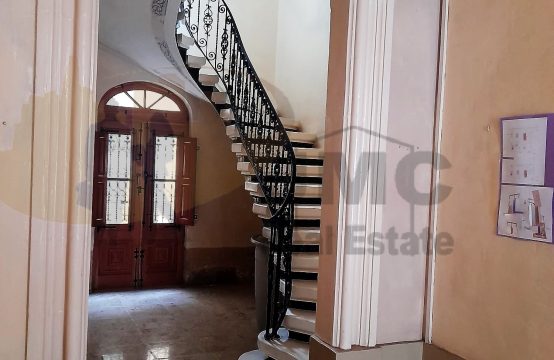
A semi-converted Palazzino including a 1-car garage -Ground floor- 5 rooms and a large backyard -First floor- 6 rooms, bathroom and 2 front balconies -Washroom on own roof with airspace -Large Cellar & War Shellter ref no. 24185
A large house of character having a plot size of 850SQM & 500SQM built up area. Situated in the heart of Zebbug and having a large back garden and potential for a drive in on the front. Comprising of 6 rooms and a bathroom spread on two floors and surrounding a central courtyard with well. Two large mill rooms lead to a 350SQM garden with mature trees. One of the mill rooms having a cellar. ref no. 22655
A large highly converted 3 bedroom house of character with pool. Ground floor comprising of an entrance hall, a large sitting/dining, birth room, central courtyard, guest bathroom, a kitchen/dining leading to a good sized backyard with pool, a cellar with fresh water pod and another cellar with well. First floor comprises of 3 double bedrooms (main with ensuite), a large main bathroom and a terrace. Property also enjoys own roof with airspace. An interconnected 1-car garage is included in the price. ref no. 20923
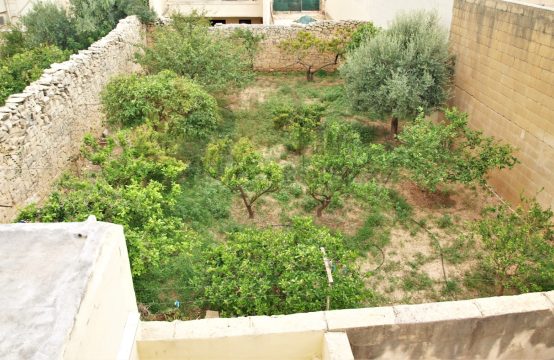
A large townhouse having 2 entrances ⦿ 𝗚𝗿𝗼𝘂𝗻𝗱 𝗳𝗹𝗼𝗼𝗿- sitting room which can be converted into a garage, bedroom, boxroom, main bathroom, combined kitchen/dining & living, guest bathroom, an internal yard with well and access to cellar and a large 𝟮𝟱𝟬𝗺² 𝗴𝗮𝗿𝗱𝗲𝗻 ⦿ 𝗙𝗶𝗿𝘀𝘁 𝗳𝗹𝗼𝗼𝗿- A large front bedroom with open balcony, 2 double bedrooms (one with back terrace), bathroom and a study ⦿ Own 𝗿𝗼𝗼𝗳 with airspace ⦿ Total footprint:390m2. House footprint:140m2 & Garden:250m2 𝗿𝗲𝗳 𝗻𝗼. 𝟮𝟯𝟳𝟱𝟯
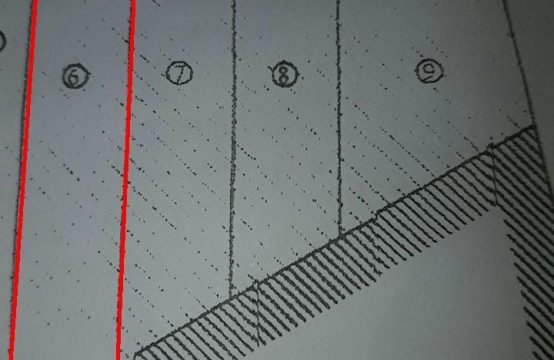
3 plots for development being sold together. Plot 1: of 170.66 SQM, Plot 2: 147.67 SQM, Plot 3: 124.68 SQM and Plot 4: 154.85 SQM. Plots 1 to 3 to be sold together or plots 2 to 4 sold together. ref no. 17030
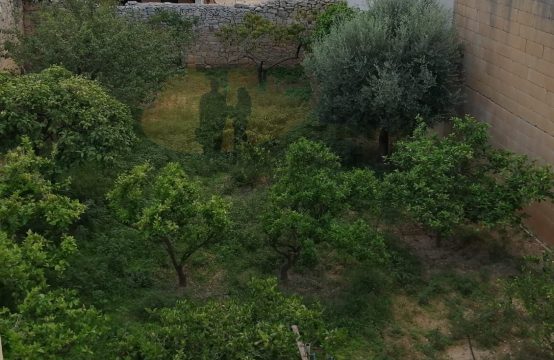
A large townhouse situated in a quite area of Haz-Zebbug close to all amenities having a footprint of approx 402sqm The property has a welcoming hall, a sitting room that can be turned into a large garage, kitchen dining, study, 3 bathrooms, 3 bedrooms (one with ensuite), laundry room as well as a spacious garden of aprox 265 sqm with mature trees. Freehold with full airspace. ref no. 24113
A nicely converted 600 year old house of character ✅ Large sitting room & a separate Kitchen/Dining ✅ Working fireplace ✅ Main bathroom, an ensuite bathroom and guest bathroom ✅ Spacious backyard with Pool ✅ 3 bedrooms ✅ Walk-in wardrobe ✅ Terrace ✅ Optional 2-car garage for rent available 24411
A highly converted house of character having 2 entrances Ground floor- spacious kitchen/dining, sitting, large entertaining area, internal yard, wood-burning fireplace & guest bathroom and access to a large basement First floor- 2 double bedrooms with balcony, main bathroom and main bedroom with ensuite Washroom on own roof having 2 roof terraces Possibility for a garage ref no. 24139
Finished house of character, comprising of three bedrooms, bathroom, spare toilet, hall, kitchen/breakfast/dining, living room, store room, roof, airspace, terrace and well.
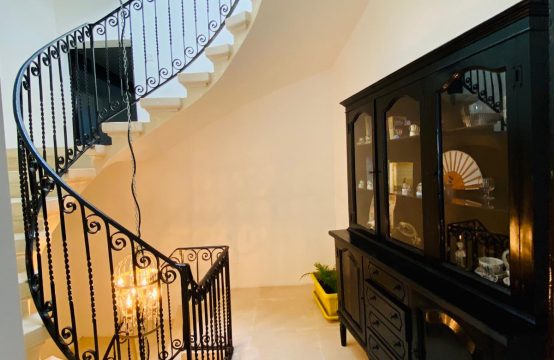
The property layout at ground-floor level comprises a spacious reception area, a large open-plan kitchen, living and dining area featuring a stunning designer kitchen, underfloor heating, a large log-burning fireplace and the guest bathroom. The first floor is home to a beautiful, loft-style, air-conditioned double bedroom and a large bathroom with underfloor heating. At the second level is a further large, air-conditioned double bedroom featuring beautiful French windows and high ceilings. An amazing double bedroom suite with its own private terrace, free-standing bath-tub and private W/C is set on the third floor level. This level is also air-conditioned. The fourth…
A beautifully 𝗰𝗼𝗻𝘃𝗲𝗿𝘁𝗲𝗱 house of character being sold 𝗵𝗶𝗴𝗵𝗹𝘆 𝗳𝗶𝗻𝗶𝘀𝗵𝗲𝗱 𝗿𝗲𝗮𝗱𝘆 𝘁𝗼 𝗺𝗼𝘃𝗲 𝗶𝗻𝘁𝗼 ⦿ Situated close to all amenities but yet set in a quiet UCA area (no tax) ⦿ 𝗚𝗿𝗼𝘂𝗻𝗱 𝗳𝗹𝗼𝗼𝗿- large welcoming hallway, a large open plan- kitchen/dining/living including a fitted solid kitchen with appliances and granite top. A large backyard & a large bell shaped functioning well, office, bathroom and 𝗮𝗻 𝗶𝗻𝘁𝗲𝗿𝗰𝗼𝗻𝗻𝗲𝗰𝘁𝗲𝗱 𝘀𝘁𝗿𝗲𝗲𝘁 𝗹𝗲𝘃𝗲𝗹 𝟮-𝗰𝗮𝗿 𝗴𝗮𝗿𝗮𝗴𝗲 ⦿ 𝗙𝗶𝗿𝘀𝘁 𝗳𝗹𝗼𝗼𝗿- 3 double bedrooms (main with walk-in, ensuite and balcony), main bathroom and a reading corner ⦿ Own 𝗿𝗼𝗼𝗳 with airspace having 12 PV Panels ⦿ Washroom &…
Embrace History: Large Stunning Palazzino in Zebbug ✅ Ground Floor: ➡️ Four spacious rooms ➡️ Two large yards ➡️ Two balconies ➡️ Two wells ➡️ Two entrances ✅ First Floor: ➡️ Three large rooms ➡️ Terrace ✅ Roof: ➡️ Two large rooms ✅ Additional Features: Full roof with airspace and Large cellar ➡️ Optional 2-car garage with guest bathroom, electric, and water ref. no 18685
A Commercial property consisting of basement level (Ideal for warehouse), ground floor level (Ideal for showroom / commercial outlet), 1st and 2nd floor levels (ideal for office spaces), open plan – circa 250 sqm each floor. Prepared for a commercial / goods lift and passenger lift. Finished
This Finished Commercial Property Located in a Nice Busy Area. Consisting of Basement Level ( Ideal as Warehouse) Ground Floor Level ( Ideal for Showroom or Commercial Outlets ) 1st and 2nd Floor Levels ( Ideal for Office Spaces ), Open Plan circa 250 sqm on Each Floor. Prepared for a Commercial/ Goods Lift and Passengers Lift.
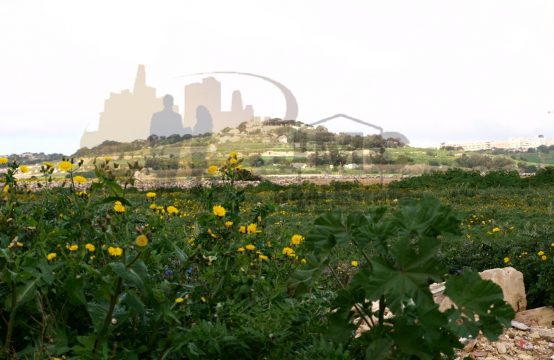
8 tumoli land with permit to build a residential dwelling. Approved plans in hand for a 3 double bedroom spacious farmhouse with basement. With breathtaking views of Mdina. ref no. 23010
Situated in the village core (No tax) 1️⃣ Large terraced house ✅ Ground floor- formal sitting, formal dining. kitchen/dining, main bathroom, internal yard with well and an interconnected 3/4 car garage ✅ First floor- 3 double bedrooms and a terrace 2️⃣ House of character ✅ Large room with arches ✅ Yard with sheds ✅ Backyard ref no. 24454
A partly converted palazzino comprising of an entrance hall, central courtyard, internal yard, kitchen, dining room, living room, main bathroom, 4 bedrooms, washroom, 2 cellars, guest bathroom, a large room, 2 barns, 3 wells and 2 large gardens at the back.
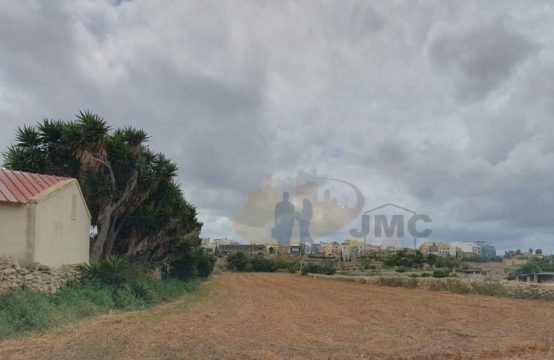
Introducing a sprawling 13 tumoli farmhouse complete with land and permits, spanning a total of 14,568 square meters, offering ample space and potential for various projects or endeavors. ref no. 25167
Showroom built on three storeys, measuring 200ft by 60ft and basement.
Explore the possibilities of these 13 semi-industrial plots each with a garage and three units on top ref no. 25169

