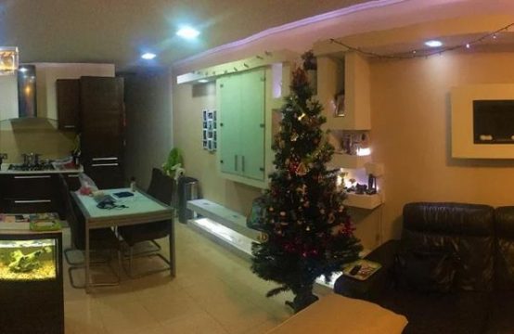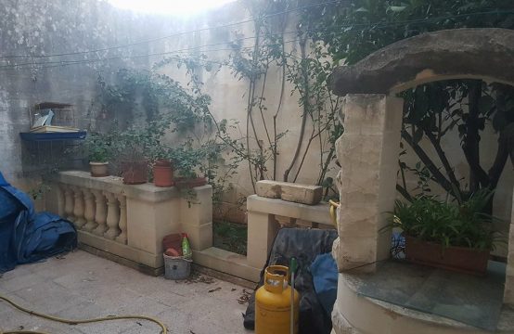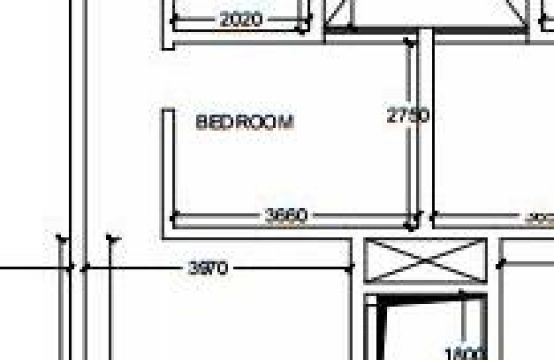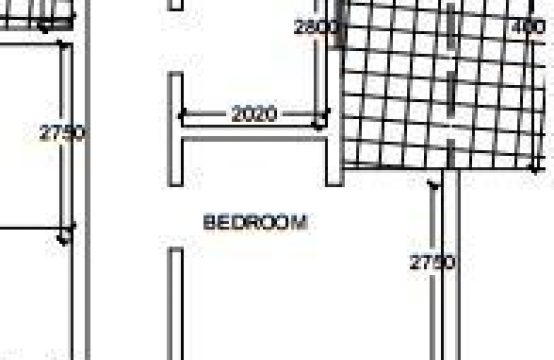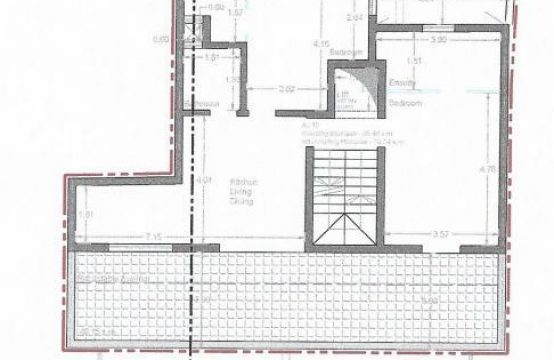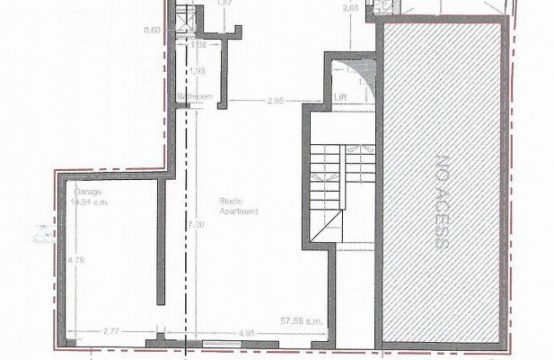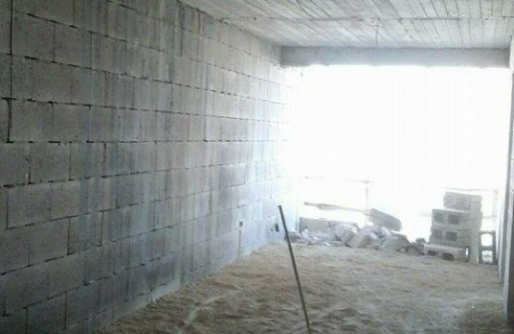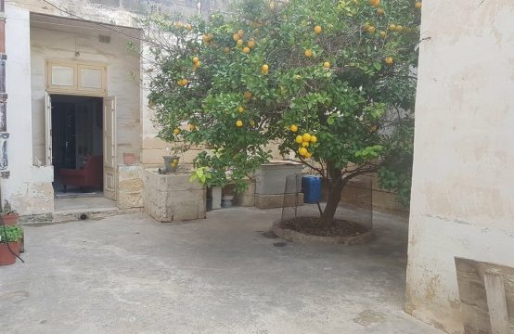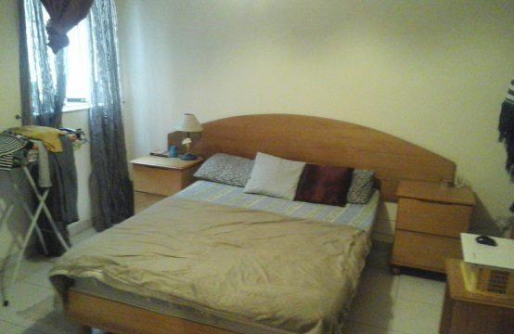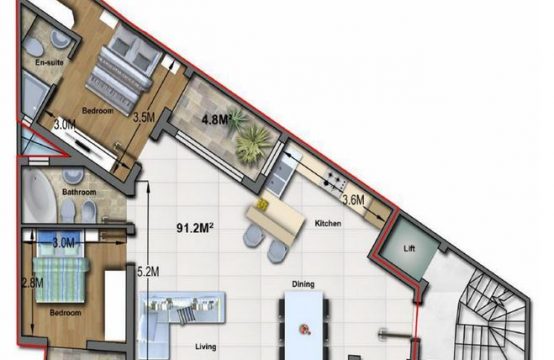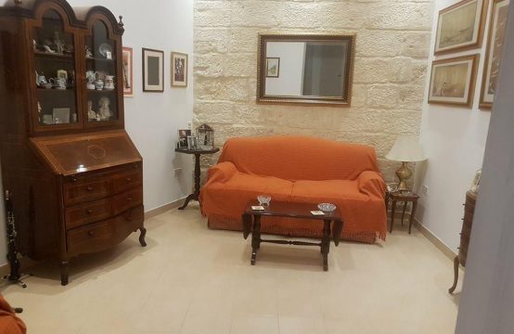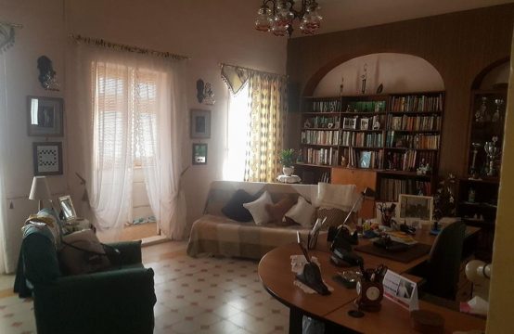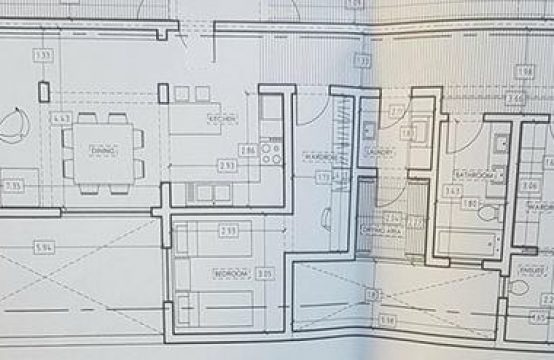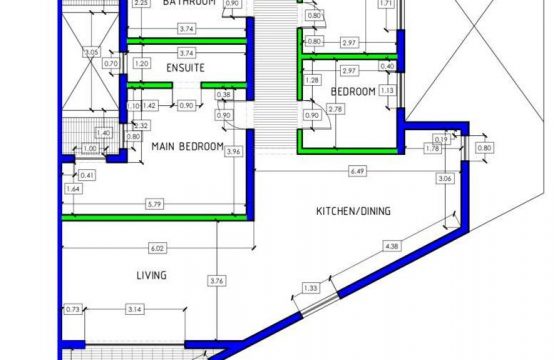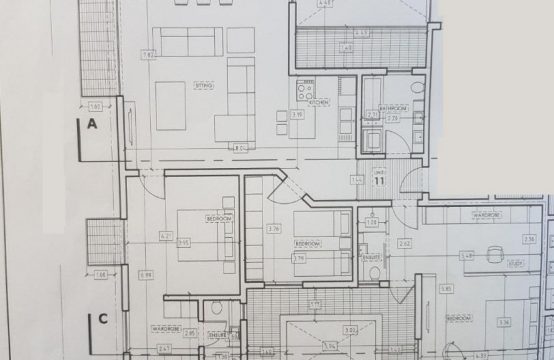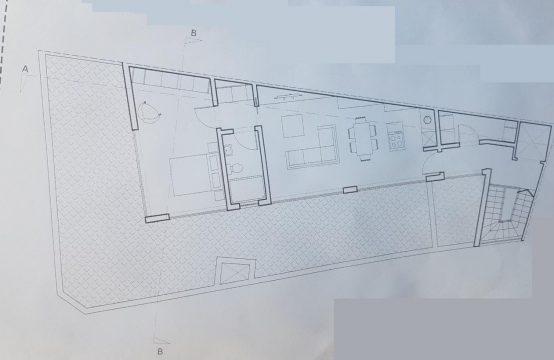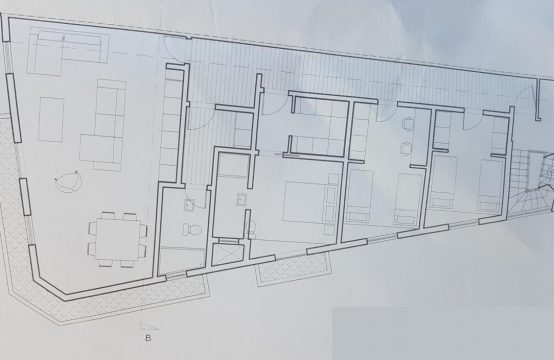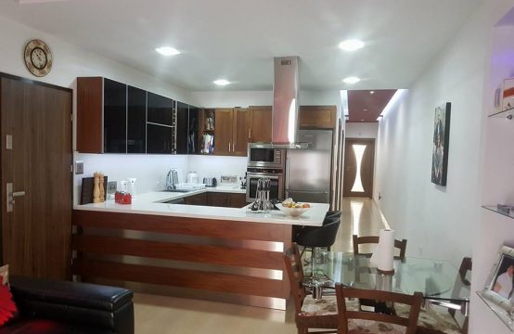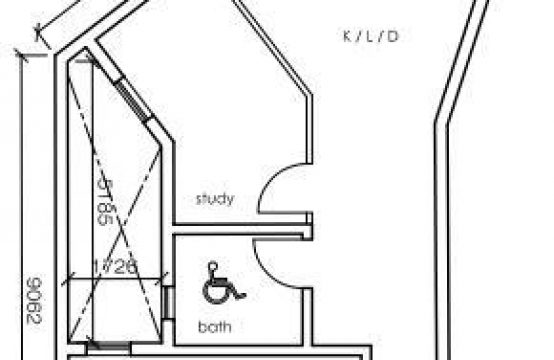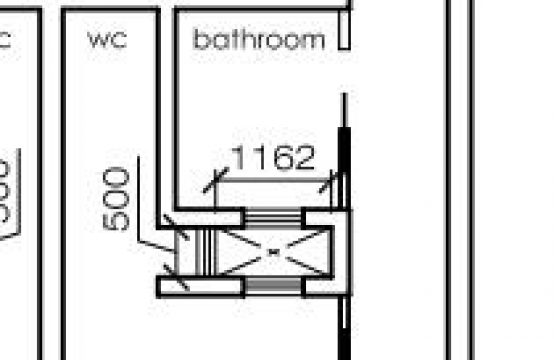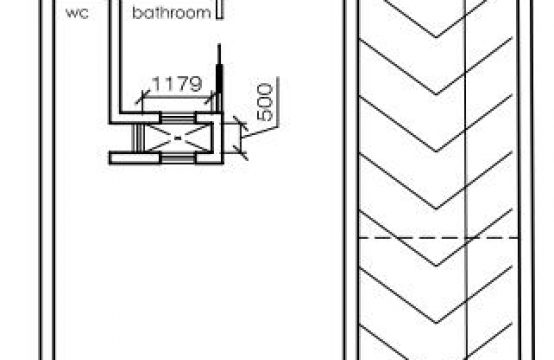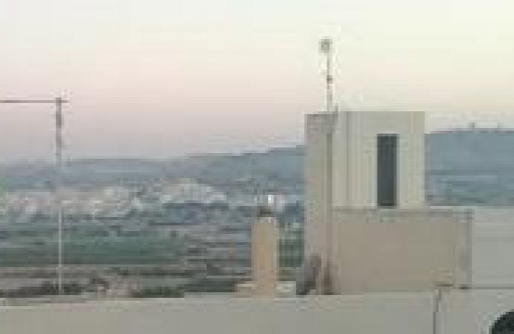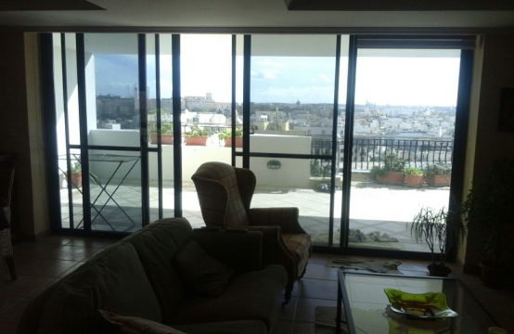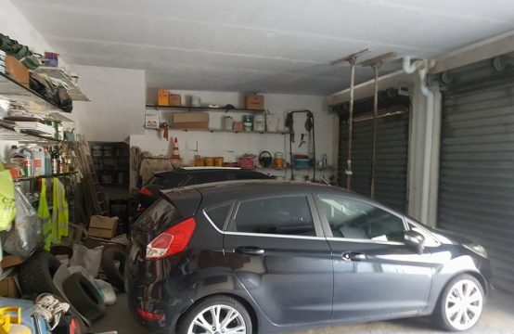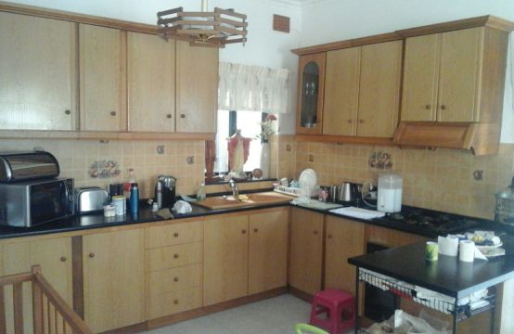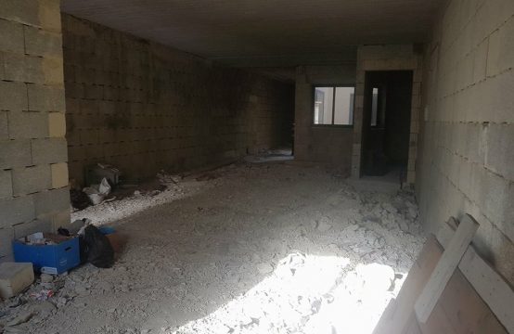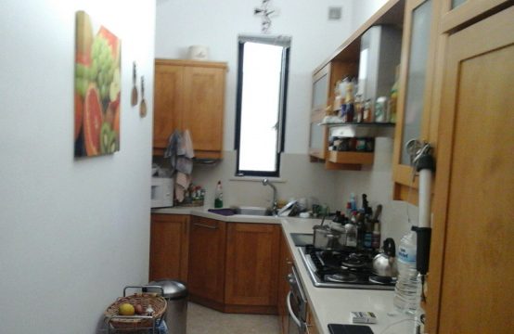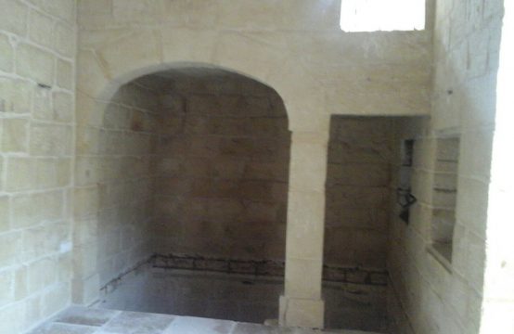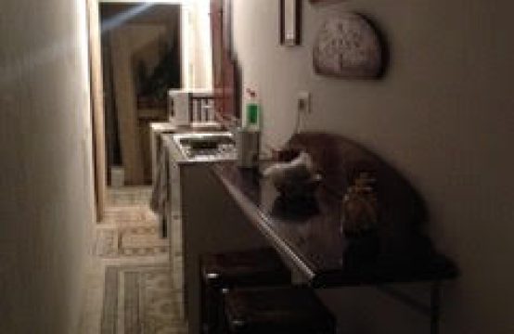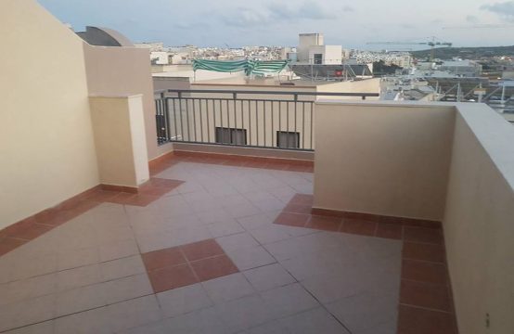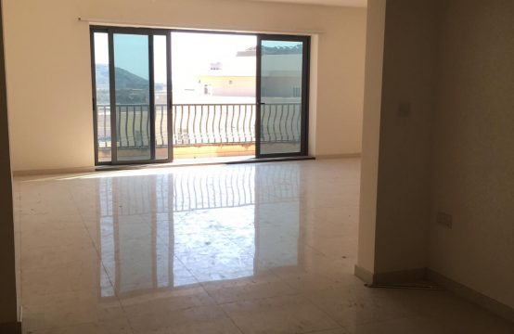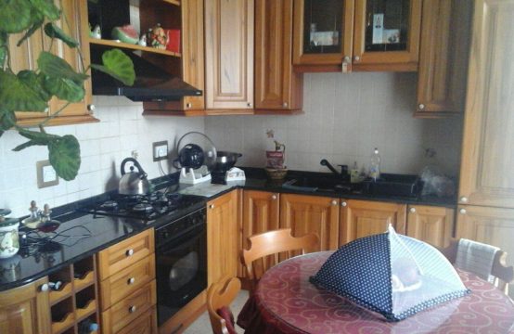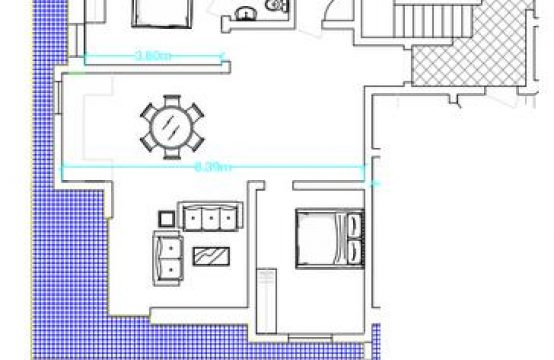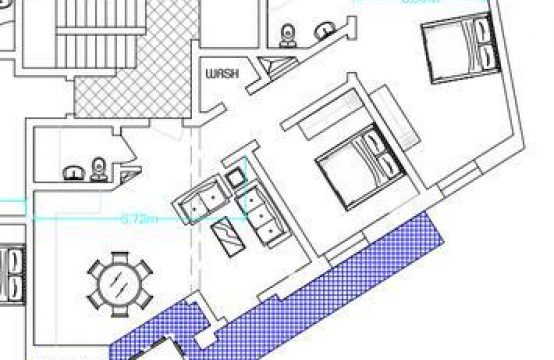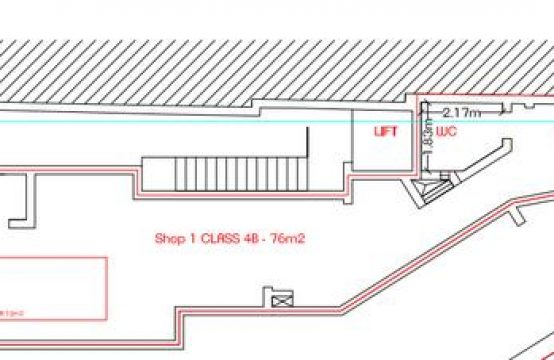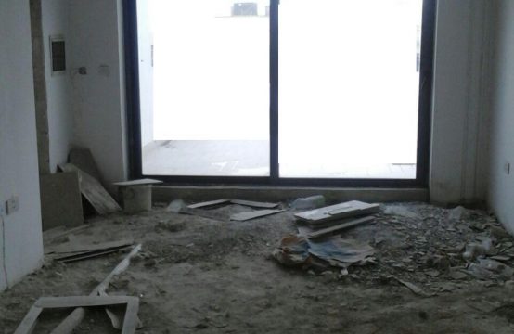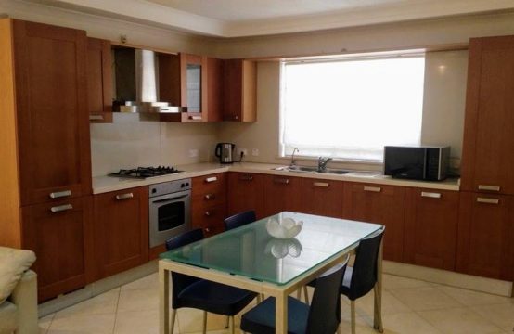Properties
A farmhouse accessible from 2 roads, having 4 tumoli of land.
A ready to move into apartment being sold furnished and served with lift, comprising of an open plan- kitchen/dining/living with front balcony, 3 double bedrooms, main with ensuite, back balcony with boxroom and washroom. Area: 140 SQM A car space with interconnected lift is included in the price. ref no. 18005
A ground floor maisonette comprising of an open plan- kitchen/dining/living, 2 double bedrooms, main bathroom and backyard with well. ref no. 18002
A penthouse served with lift, comprising of an open plan- kitchen/dining/living with terrace, main bathroom, 3 bedrooms, main with ensuite and a back terrace. Area: 119 SQM
An apartment served with lift, comprising of an open plan- kitchen/dining/living, main bathroom, 3 bedrooms, main with ensuite and a walk-in wardrobe and a back terrace. Area: 121 SQM
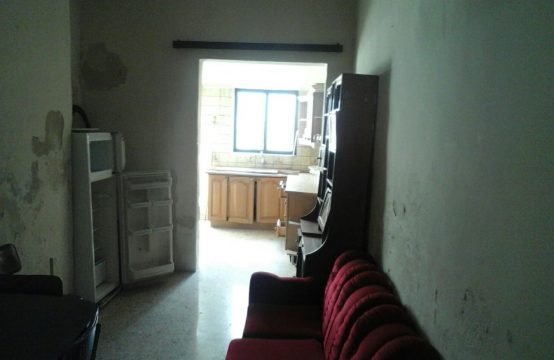
A townhouse comprising of a hall, open plan- kitchen/dining/living, guest bathroom, yard, 3 double bedrooms, main bathroom and washroom on own roof. ref no. 17985
A penthouse served with lift, comprising of an open plan- kitchen/dining/living, 2 bedrooms- both having an ensuite, main bathroom and a large terrace ideal for entertaining. Internal area: 85.46 SQM and External area: 40.15 SQM. An optional 1 car garage is available.
A maisonette comprising of an open plan- kitchen/dining/living bathroom, boxroom and main bedroom. Internal area: 57.58 SQM and External area: 1.50 SQM. Optional 1 car garage available.
An apartment being sold finished including doors and bathrooms, served with lift and comprising of a large open plan- kitchen/dining/living, main bedroom and main bathroom.
A townhouse consisting of an entrance hall, open plan- kitchen/dining/living, 3 bedrooms, 2 bathrooms, a large backyard with well, full roof and an interconnected 1 car garage. Plot size: 32 feet by 80 feet.
An apartment being sold fully furnished and served with lift, comprising of a living room, kitchen/dining, front terrace, main bathroom, 2 double bedrooms, main with ensuite and a back balcony.
A 2nd floor apartment served with lift, comprising of a large open plan- kitchen/dining/living, main bathroom, 2 terraces and 2 bedrooms- main with ensuite and a walk-in wardrobe. Area: 91.2 SQM ref no. 17958
A partly furnished and highly converted 3 bedroom townhouse in the heart of the village. The ground floor consists of an entrance hall leading to a formal sitting room, an open plan- kitchen/dining/living, guest bathroom and a backyard (measuring approx. 15 ft x 15 ft) with well. The first floor consists of an air conditioned main bedroom with walk-in wardrobe, a bathroom and a double bedroom. On the top floor one can find a washroom, another double bedroom and a terrace. Complementing this property is full roof having PV panels.
A fully furnished townhouse consisting of an entrance hall leading to a sitting room, kitchen with dining having a good sized 60 SQM garden with well, 3/4 bedrooms, bathroom, guest bathroom, washroom, full roof and PV panels.
A finished penthouse served with lift, comprising of an open plan- kitchen/dining/living leading to a large terrace, laundry room, main bathroom, 3 double bedrooms, main with walk in wardrobe and ensuite and another bedroom with another walk in wardrobe and a terrace.
A finished apartment served with lift, comprising of a large open plan- kitchen/dining/living with terrace, main bathroom, 3 double bedrooms and 1 ensuite bathroom. Approx. internal area:132 SQM and External area: 15 SQM ref no. 17949
A finished first floor apartment served with lift, comprising of a large open plan- kitchen/dining/living, main bathroom, a terrace, a balcony, 3 double bedrooms- 2 of the bedrooms having an ensuite and a walk-in wardrobe each. Internal area: 152 SQM and external area: 8 SQM ref no. 17943
A corner penthouse served with lift, comprising of an open plan- kitchen/dining/living, main bathroom, main bedroom and a large surrounding terrace. This penthouse is being sold finished including bathrooms and internal doors.
A corner apartment served with lift comprising of a large open plan- kitchen/dining/living having a good sized balcony, main bathroom, washroom, 3 double bedrooms, main with ensuite and balcony and all 3 having a walk-in wardrobe. This apartment is being sold finished including bathrooms and internal doors.
A first floor 3 bedroom apartment in a block of 4 and served with lift being sold fully furnished, consisting of an open plan- kitchen/dining/living with front balcony, bathroom, main bedroom, main with ensuite and internal yard, 2 single bedrooms, backyard (measuring 16 feet by 20 feet) and an interconnected 1 car garage. Area of apartment is approx. 110 SQM
A third floor apartment served with lift, comprising of an open plan- kitchen/dining/living, main bathroom, balcony and 2 bedrooms- main with ensuite. Internal area: 67.8 SQM and 5.8 SQM external area.
A second floor apartment served with lift, comprising of an open plan- kitchen/dining/living, main bathroom, balcony and 2 bedrooms- main with ensuite. Internal area: 57.5 SQM and 3.4 SQM external area.
An office space with bathroom having an internal area of 70 SQM. Optional garages are available.
A duplex apartment served with lift, comprising of an open plan- kitchen/dining/living, 3 bedrooms, 2 bathrooms and 4 balconies. Area: 200 SQM
An apartment being sold fully furnished and served with lift, comprising of a large open plan- kitchen/dining/living with large front terrace, 3 double bedrooms, main with ensuite, main bathroom, washroom/store, a back balcony and an air conditioner.
A plot measuring 21 feet by 80 feet ideal for development. It is ideal to develop into a commercial ground floor and 4 units above it.
A street level corner class 4 shop measuring approx. 35 feet by 24 feet and has full basement. There is space for a lift to access the basement.
A third floor apartment served with lift being sold fully furnished, comprising of an open plan- kitchen/dining/living with 2 balconies, 3 bedrooms (2 double and 1 single), guest bathroom, main bathroom, boxroom and use of roof. Optional two 1-car garages are available. ref no. 17907
An elevated ground floor 3 bedroom maisonette comprising of a large open plan- kitchen/dining/living, internal yard, 2 double bedrooms, main with ensuite and walk in wardrobe, a single bedroom and a large 6m by 6m backyard. Area: approx 140 SQM. An optional 1 car garage is available.
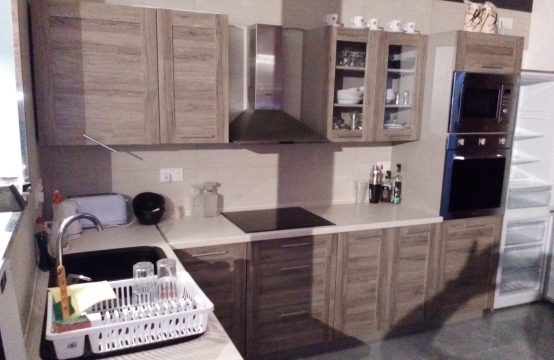
A 4-bedroom duplex penthouse in a block of 3 being sold fully furnished and with own airspace. Served with lift and comprising of 4 bedrooms, 1 bathroom en suite, main bathroom and 2 small terraces on the lower level. The upper level comprises of a large open plan- kitchen/dining/living, guest bathroom and a large terrace. AC included. Area on each floor:126SQM Not to be missed! ref no. 17895
A ground floor maisonette having sea views and being sold fully furnished comprising of a living/dining, kitchen, main bathroom, 2 bedrooms, internal yard, a large surrounding terrace. A 2 car garage is included in the price.
A house of character retaining original features having an entrance hall, courtyard with well, living, kitchen/dining, bathroom, a cellar and aboxroom on the ground floor. The first floor comprises of 3 bedrooms overlooking central courtyard, main with walk in wardrobe; bathroom study and washroom on own roof. Permits in hands to build up another washroom on roof.
A first floor maisonette having a global area of 62 SQM comprising of an open plan- kitchen/dining/living, main bedroom, main bathroom and a balcony. It also has 28 SQM ground floor area.
A finished garage measuring approx. 36 feet by 14.5 feet, having tiled flooring, water, electricity and a soffit.
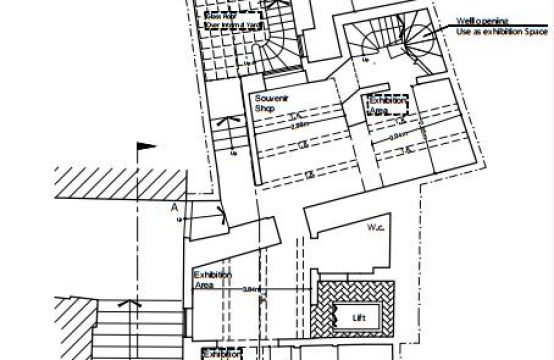
Two adjacent townhouses which are in the process of obtaining a permit for a boutique hotel. It has approved plans to have a multimedia room, various exhibition areas, a souvenir shop, anti room, various guest bathrooms and main bathrooms, a class 4D shop (cafeteria), kitchen and bedrooms. Approximate areas: Level -1 83.1 SQM Level 0 218.8 SQM Levels 1,2 and 3 192.4 SQM each
A fully finished penthouse served with lift, comprising of a good sized open plan- kitchen/dining/living leading to a front terrace, bathroom and 3 double bedrooms- main with ensuite. Viewing is highly recommended. Optional garages available. ref no. 17869
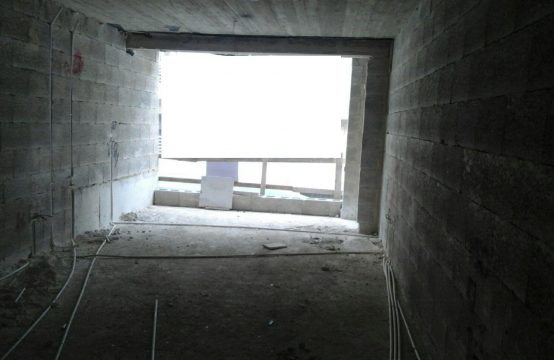
A bright finished first floor apartment served with lift, comprising of a larger than usual open plan kitchen/dining/living, 3 double bedrooms- main with ensuite; main bathroom, box room and a front and back balcony. An optional 3 car garage is available. 122SQM ref no. 17857
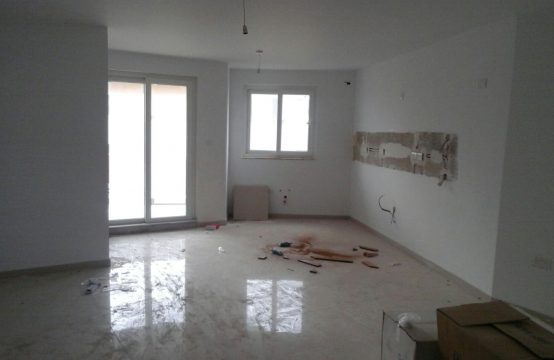
A finished 3-bedroom penthouse being sold furnished and served with lift, comprising of a large open plan- kitchen/dining/living, 3 bedrooms- main with ensuite; main bathroom, study room, a large front terrace and 2 back balconies. An optional 2 car garage is available. ref no. 17855
A large terraced house with 2 front entrances. Ground floor comprises of an entrance hall, a large living/dining, kitchen/dining, bathroom and a large garden. First floor comprises of 5 bedrooms and a bathroom. Second floor comprises of another 5 large bedrooms, bathroom, washroom and roof. Freehold. An interconnected 2 car garage is included in the price. This large terraced house can be easily be converted into a guest house.
A second floor apartment served with lift, comprising of a large open plan- kitchen/dining/living, 3 large bedrooms- all 3 having an ensuite; main bathroom, front and back balconies, internal yard and a sitting room which may be used as a fourth bedroom. A 1-car garage included in the price. Internal floor area of apartment is 223sq.m. Area of front balcony is 4.4sq.m. and Area of back balcony is 4.93sq.m. Total internal area plus front and back balconies is 232sq.m.
A first floor apartment having views of the Grand Harbour and the Three cities, consisting of a large open plan- kitchen/dining/living, 3 bedrooms, large bathroom, a boxroom and use of half roof with private washroom.
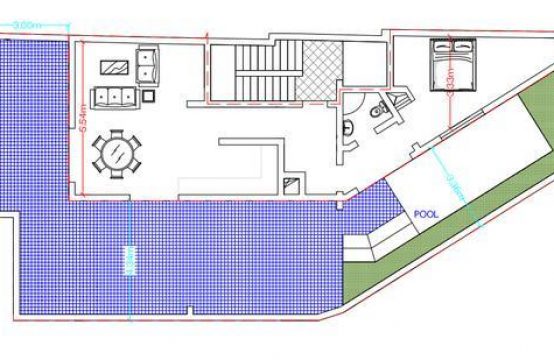
A finished penthouse served with lift, comprising of an open plan- kitchen/dining/living, main bathroom, main bedroom and a large terrace surrounding one side of the penthouse and having a pool. Internal area is 73 SQM and external area is 107 SQM.
A finished apartment served with lift, comprising of an open plan- kitchen/dining/living, main bathroom, washroom, a large terrace and 2 bedrooms- main with ensuite. Internal area is 86 SQM and External area is 19 SQM.
A finished apartment served with lift, comprising of an open plan- kitchen/dining/living, main bathroom, washroom, a terrace and 2 bedrooms- main with ensuite. Internal area is 87 SQM and External area is 15 SQM.
A ground floor shop having an approximate area of 76 SQM, having a WC and a store.
A penthouse in a block of 3 and served with lift, comprising of a large living area,a large kitchen/dining, 3 double bedrooms- main with ensuite; main bathroom, a large front terrace, a back balcony and own roof. Area of penthouse is approx. 180 SQM.
An elevated ground floor maisonette being sold furnished, comprising of an open plan- kitchen/dining/living, three bedrooms- main with en-suite, main bathroom, utility room, internal yard and a good sized back yard with washroom. An optional 3 car garage having a store is available.
A finished penthouse served with lift, comprising of open plan- kitchen/dining/living, main bathroom, 2 bedrooms- main with ensuite and a large terrace. Internal area is 101 SQM and External area is 33 SQM. Optional garages are available.

