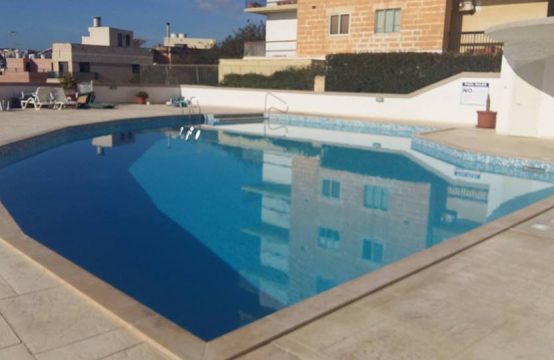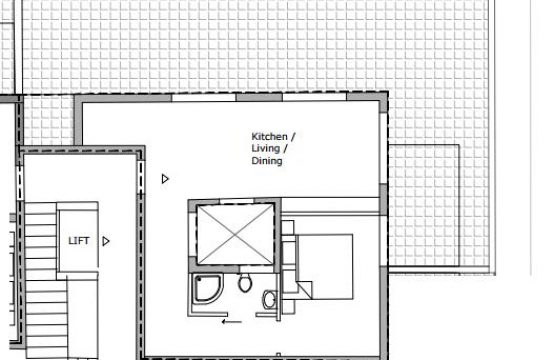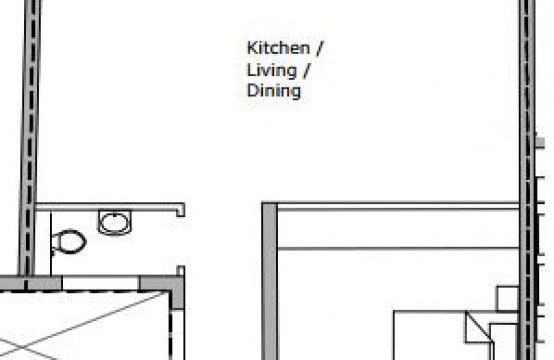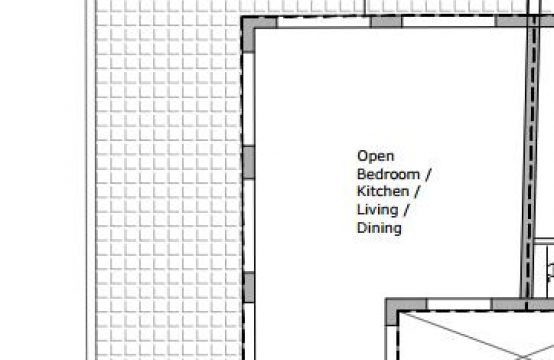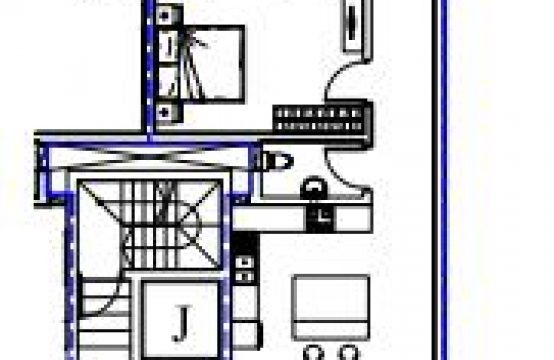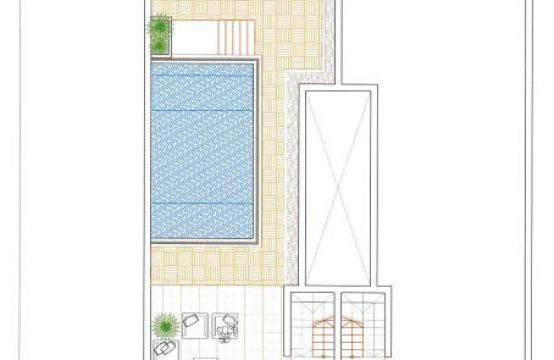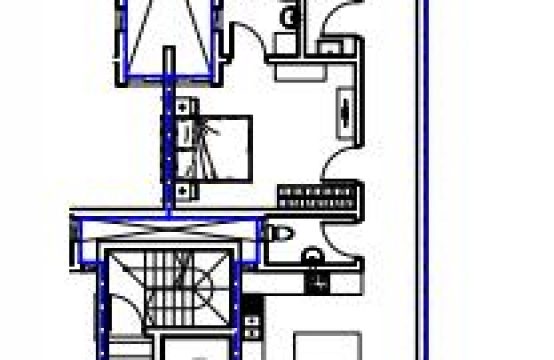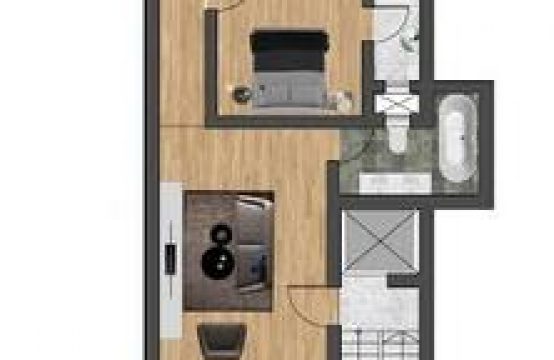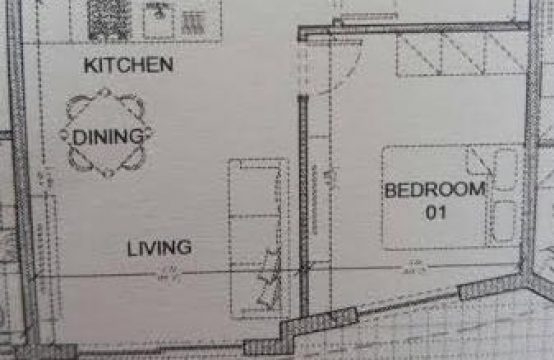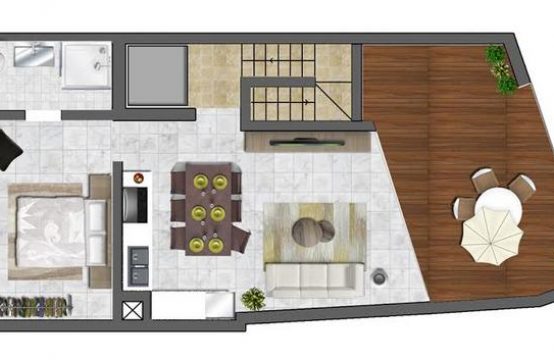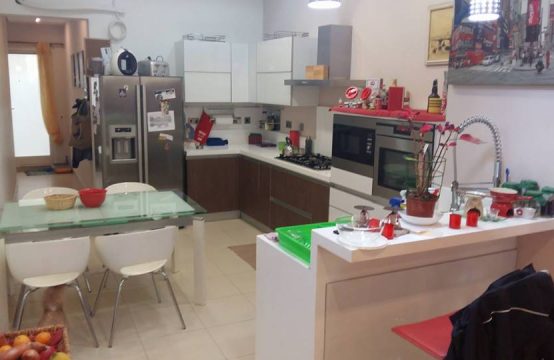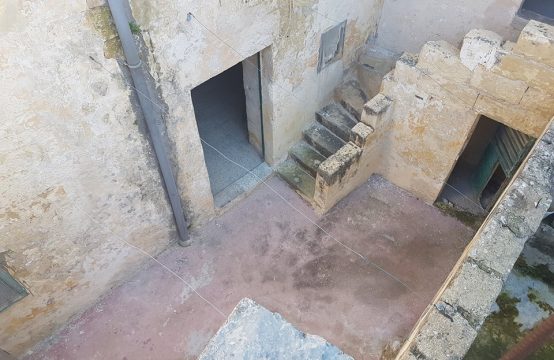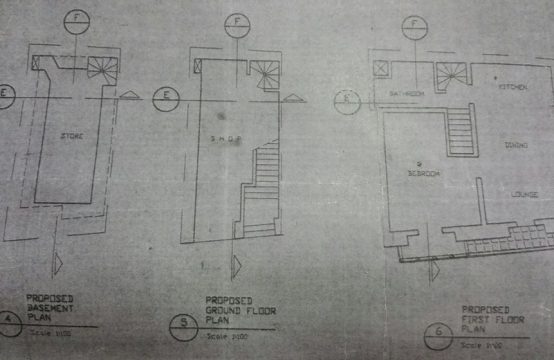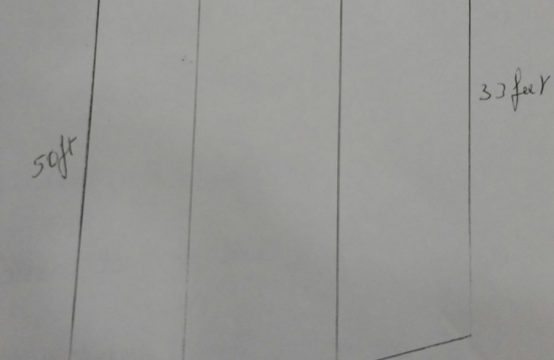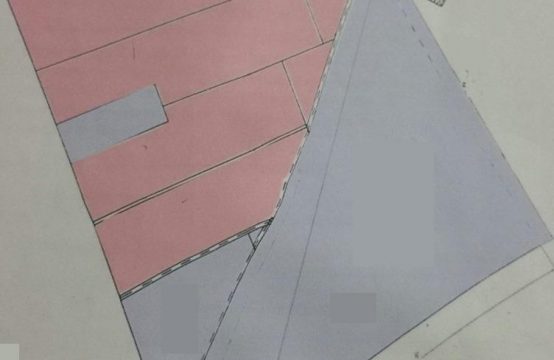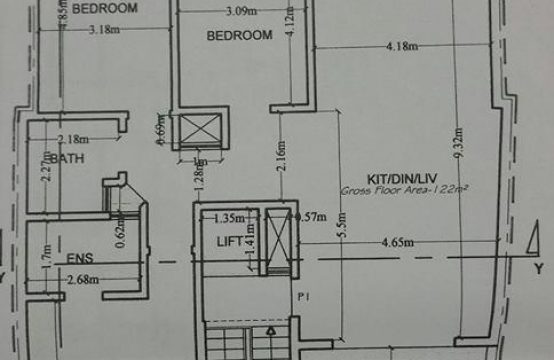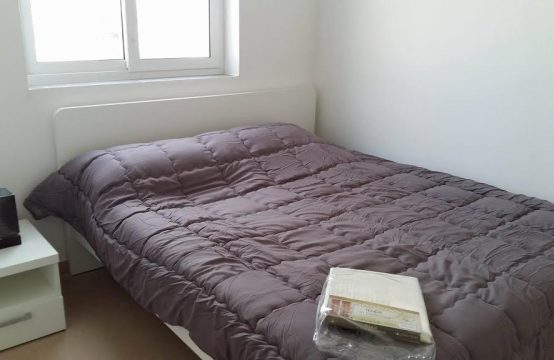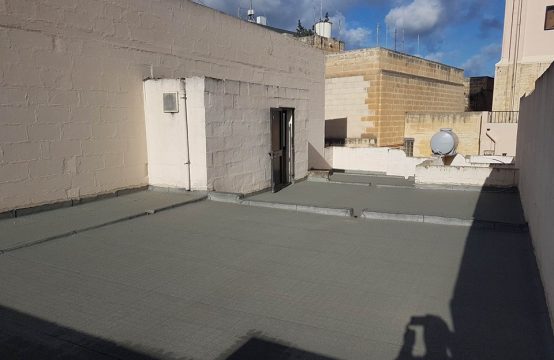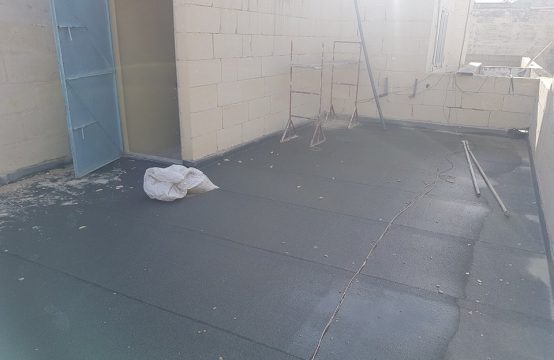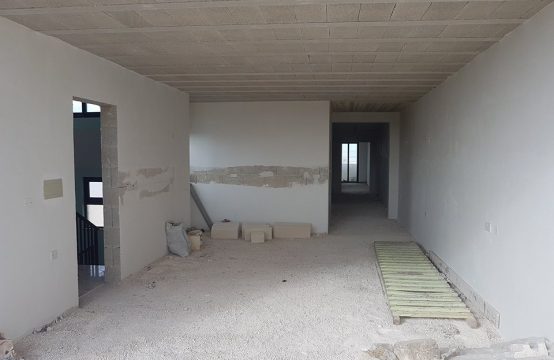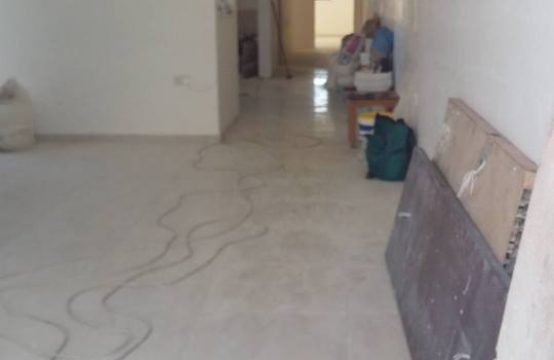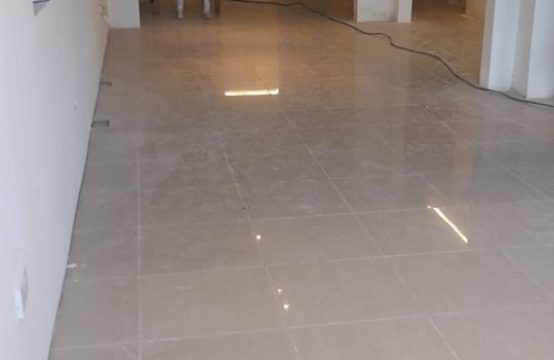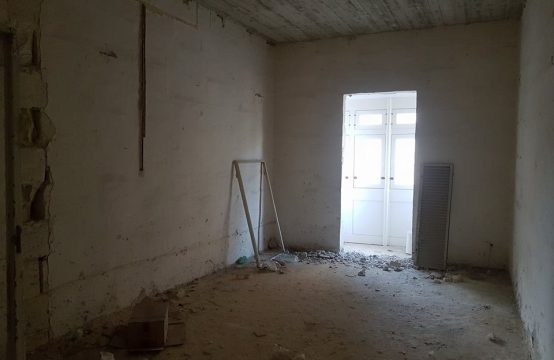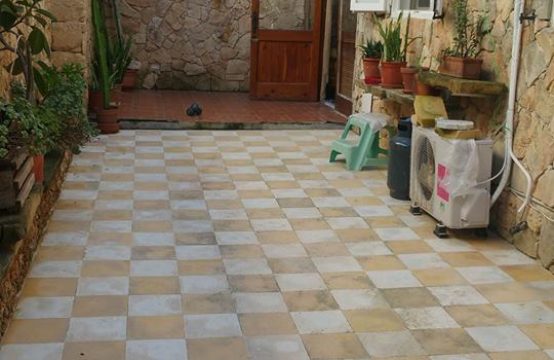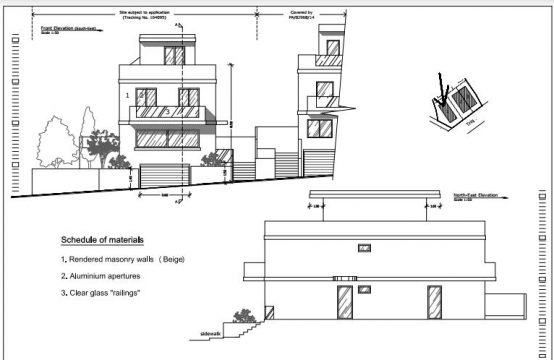Properties
A 3 car garage in Zebbug.
A 1 car garage including door in Zebbug.
A centrally located duplex penthouse comprising of an open plan- kitchen/dining/living, 2/3 bedrooms, main bathroom, terrace and own roof with airspace. Internal area is 120 SQM and external area is 65 SQM.
A second floor apartment being sold fully furnished, consisting of an open plan- kitchen/dining/living, main bedroom and main bathroom. Area: 80 SQM
A ground floor apartment which can be converted into a maisonette. It comprises of a large front garden having 3 private entrances and 1 common entrance, kitchen/dining room, living area, 2 bedrooms, guest bathroom, main bathroom, internal yard, laundry room, a common pool and use of roof having sea views. It has private parking spaces. This apartment can be easily converted into 2 apartments. Ideal as a rental investment!
A highly finished penthouse located close to all amenities and served with lift. It comprises of an open plan-kitchen/dining/living, main bathroom, main bedroom and a terrace with pool. Internal area: 53 SQM External area: 35 SQM
A highly finished penthouse located close to all amenities and served with lift. It comprises of an open plan-kitchen/dining/living, spare bathroom, main bathroom, 2 bedrooms and a terrace with pool. Internal area: 83 SQM External area: 23 SQM
A highly finished studio penthouse located close to all amenities and served with lift. It comprises of a kitchen/dining/living/bedroom, main bathroom and a terrace with pool. Internal area: 51 SQM External area: 57 SQM
Six tumoli of land including a farmhouse and a bungalow. It is located in an industrial zone which can be developed. Currently, the farmhouse comprises of a large kitchen, sitting/living, dining room, 2 bedrooms, large garden, 2 bathrooms and a 2 car garage. The bungalow comprises of a good sized open plan- kitchen/dining/living, 6 bedrooms, 2 bathrooms, a 4 car garage, a 6 car garage and land. This property has 2 entrances from 2 different roads. Ideal for development as a large boatyard or industrial garages.
a Ground floor Maisonette enjoying fantastic open country views, finished to high standards, including intelligent lighting system. Spread on approximately 253sqm and comprising of a large open plan Kitchen /Living /Dining room, 3 double bedrooms all with ensuite, guest toilet, laundry room with drying area and a large back yard. Optional garages available.
Brand new Penthouse enjoying fantastic open country views finished to high standards, including intelligent lighting system. Accomodation comprises of a large open plan Kitchen/Dining/Living leading onto a front terrace measuring approximately 3m X 5m, 3 double bedrooms, 2 ensuite, main bathroom, guest toilet, laundry room with drying area, back balcony and measuring approximately 200sqm of roof terrace with ample space for recreational area including a good sized pool. Optional garages available.
A finished apartment measuring approximately 227sqm and enjoying fantastic open country views. It comprises of a large open plan Kitchen/Dining/Living leading onto a front terrace measuring approximately 3m X 6m, 3 double bedrooms all with ensuite, guest toilet, laundry room with drying area and a back balcony. Optional garages are available.
An apartment having an approximate area of 95 SQM and served with lift, comprising of an open plan- kitchen/dining/living having a balcony, main bathroom and 2 double bedrooms- main with ensuite and both leading to a back balcony. Optional 2 car garage is available.
An apartment comprising of an open plan- kitchen/dining/living, main bathroom and main bedroom. A terrace can be accessed from the open plan and from the bedroom. One also has the option of having a smaller open plan and adding a study/2nd bedroom. Internal area is 53 SQM and External area is 10 SQM.
A finished penthouse served with lift, comprising of an open plan- kitchen/dining/living, 3 bedrooms-main with ensuite; main bathroom and a large terrace. Internal area is 157 SQM and external area is 78 SQM. Optional garages available.
A penthouse served with lift, comprising of an open plan-kitchen/dining/living having a front terrace and main bedroom leading to a terrace. Approximate area is 80 SQM.
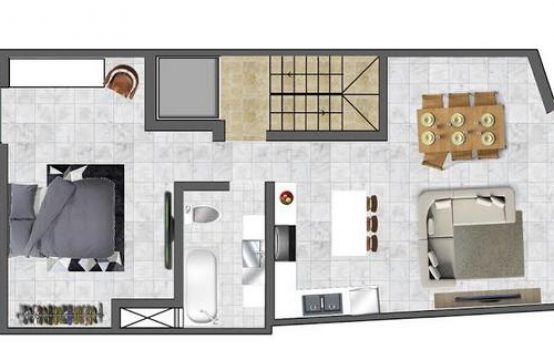
A centrally located fourth floor apartment having plenty of natural light and distant views. It is served with lift and comprising of an open plan-kitchen/dining/living having a balcony, main bathroom and main bedroom leading to a terrace. Approximate indoor area 85 SQM and External area 12 SQM
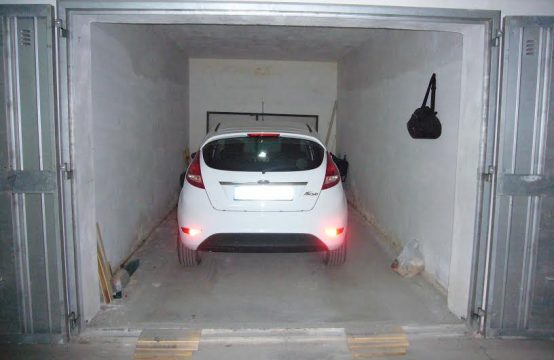
A Lock up Garage measuring 10 feet x 21 feet. ref no. 16955
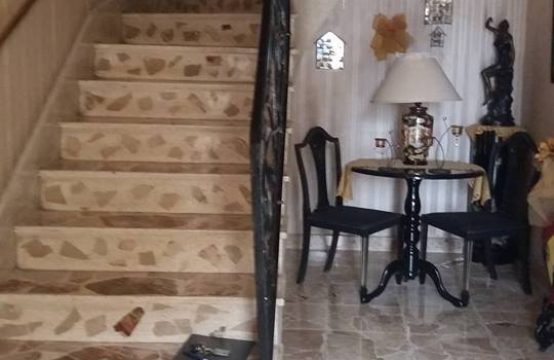
A corner fully detached villa having an approximate area of 202 SQM, comprising of a front terrace all around including a 2-car drive-in, entrance hall, formal sitting room, open plan- kitchen/dining/living, 3 double bedrooms, 2 bathrooms, study room and washroom on own roof. An interconnected 1 car garage is included in the price.
An elevated ground floor maisonette having an approximate internal area of 100 SQM, being sold fully furnished, comprising of an open plan- kitchen/dining/living, 3 bedrooms- main with ensuite; internal yard, main bathroom and a back terrace measuring approx. 4m by 5m.
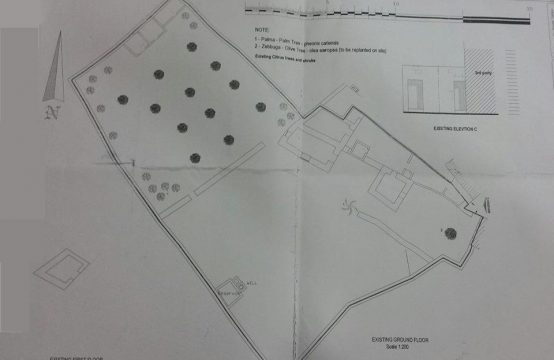
A large farmhouse having an approximate total area of 1,400 SQM. It currently has 5 rooms and has permits in hand to build a 150 SQM property on it making it a lovely farmhouse. ref no. 16951
A larger than usual house of character situated in a quiet area of the village. It still holds original features and is one of a kind as it has 2 good sized courtyards with well and a cellar. Once converted it could comprise of an entrance hall, kitchen with pantry, dining/living which could be connected to the kitchen and having all entrances leading to the courtyard, study, bathroom, boxroom, 4 bedrooms and a possibility of a garden or another room. ref no. 16936
A class 4 shop and a maisonette on it being sold together. The shop has the necessary permits and a basement used as a store which can be converted into a garage. The corner duplex maisonette on top of it comprises of an open plan- kitchen/dining/living, 3 bedrooms, 2 bathrooms, washroom and roof.
A centrally located shop located in a busy road, having an area of 160 SQM and being 13 feet high. It has a bathroom. It can be altered to make 3 shops. It has a parking area across the road.
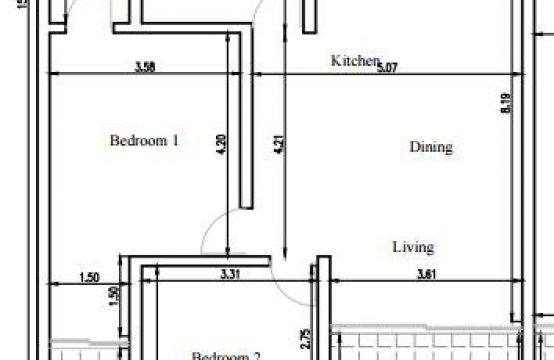
An apartment served with lift comprising of an open plan- kitchen/dining/living having a terrace, main bathroom, 2 bedrooms- main with ensuite and balcony. Internal area: 86.55 SQM External area: 11.49 SQM Optional garages are available.
A plot and airspace for sale in an industrial area of Mosta. The plot has an approximate area of 270 SQM and adjacent airspace on top of garages has an approximate area of 220 SQM. Permits in hand for offices and a confectionery factory.
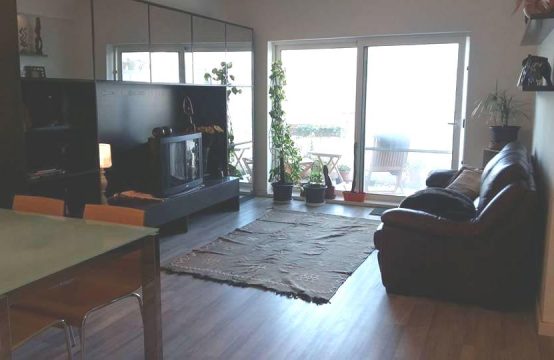
A larger than usual, luxurious, well lit third floor apartment having a squarish layout. It is situated in a quiet area, 1 minute away from the centre of St.Julians. It comprises of an open plan- kitchen/dining/living, highly finished bathroom, spare bathroom, washroom, front balcony, 3 double bedrooms and use of roof. ref no. 16914
A large finished penthouse served with lift, comprising of an open plan- kitchen/dining/living, 3 bedrooms- main with ensuite; main bathroom a large front terrace and a back terrace. Gross floor area: 122 SQM Optional 1 car and 3 car garages are available.
A plot in an industrial area, ideal for 2 stories basement garages, ground floor and first floor garages in the outskirts of Zabbar, close to Xghajra. Approx. 2 tumoli.
A street level 7 car garage measuring 67 feet by 27 feet.
A brand new penthouse comprising of an open plan-kitchen/dining/living, 2 bedrooms, 1 bathroom and a large terrace which enjoys side sea views. Airspace included.
A first floor maisonette comprising of a kitchen, dining room, living room, internal yard, bathroom, 2 bedrooms- one of which has a front balcony; and full roof which can be developed.
A solitary maisonette (currently being remodelled) being sold fully furnished, consisting of an open plan- kitchen/dining/living, bathroom, 2 double bedrooms- main with front balcony, washroom and own full roof. One has the possibility to develop another floor.
A penthouse in a small block of 3 consisting of a good sized open plan- kitchen/dining/living leading to a front terrace with washroom, bathroom, 3 bedrooms (2 double and 1 single)- main with ensuite and single bedroom with back terrace; and own airspace. All aluminium is double glazed. Gross floor area excluding external areas: 156.84 SQM
A finished larger than usual penthouse served with lift comprising of an open plan- kitchen/dining/living, 3 bedrooms- main with ensuite; main bathroom, laundry room, 2 balconies, 2 terraces, own roof and airspace. All aluminium is double glazed.
A Street level finished corner commercial premises having a guest bathroom. It has Class 4 permits and an approximate area of 165 SQM.
A Class 4 shop having 2 rooms and a washroom on it. It is ideal as a rental investment as one could have a class 4 shop and 3 rental studio apartments (lift shaft done). It is also ideal as a ‘Pastizzeria’- street level used as a shop and the other 2 rooms for preparation and storage.
A 2 car garage in a main area of Sliema.
A finished 1 car garage.
An 8 car garage in a main area of Gzira.
A 1 car garage in Bugibba having water and electricity.
A first floor apartment having breathtaking views, being sold fully furnished, comprising of a front patio, a good sized living/sitting (which can be altered into an open plan- kitchen/dining/living) leading to a small terrace, main bathroom, guest bathroom, 2 double bedrooms, kitchen/dining (which can be altered into a third bedroom), washroom, a large yard and a 1 car garage included in the price.
A block of 5 finished apartments in a main area of Msida being sold together.
A semi-basement 1 car garage including door and window grille.
Plot with valid permit for fully-detached villa. It has a site area of 278.4 SQM. The villa woulc comprise of a semi-basement garage having a large domestic store. The ground floor, an entrance hall, spare bathroom, a large kitchen/dining, a large living area and surrounded by a terrace and garden. The first floor would comprise of 3 bedrooms- main with walk in wardrobe and ensuite; a bathroomand all 3 bedrooms having a balcony. The roof level would have a large washroom and own full roof.
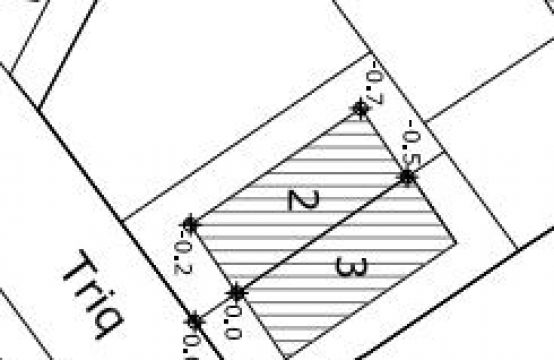
Plot with valid permit for a villa comprising of a semi-basement garage with washroom, WC and a well underneath. On the ground floor a spare bathroom and a large open plan- kitchen/dining/living surrounded by a terrace on one side. On the first floor a bathroom and 3 bedrooms- main with ensuite and all 3 bedrooms having a balcony. On the roof level a washroom and own full roof. Site area is approx. 198 SQM and each floor approx. 91.6 SQM each. Two plots next to each other are available for same price each. ref no. 16780
An office having an area of 125 SQM being sold partly furnished and having water, electricity and an alarm system. It comprises of a kitchen, large hall, spare bathrooms and offices.
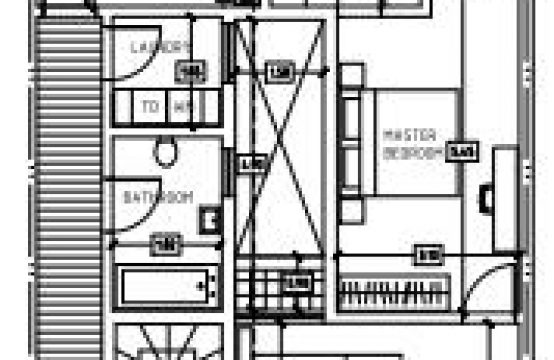
A finished penthouse served with lift, comprising of a kitchen, dining/living- both leading to a large terrace, main bathroom, laundry room and 2 bedrooms- main having a walk in wardrobe, ensuite and a balcony, and both bedrooms lead to a terrace. Internal area: 92 SQM External area: 48 SQM Optional Parking spaces are available.

