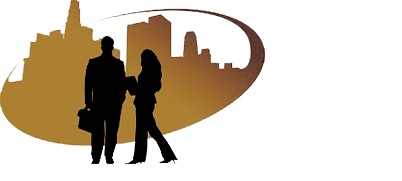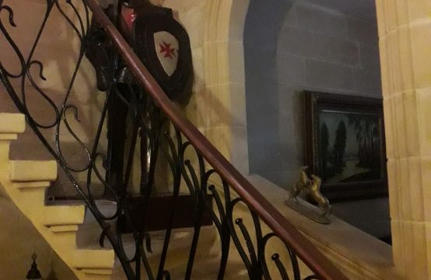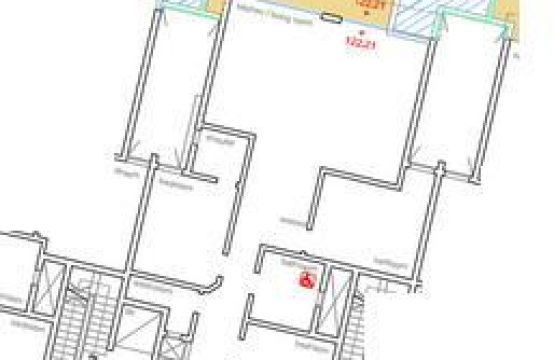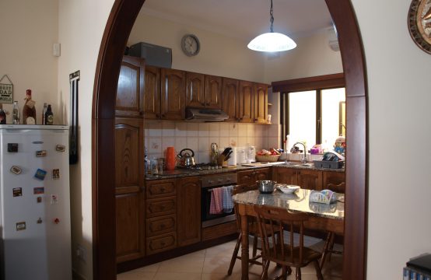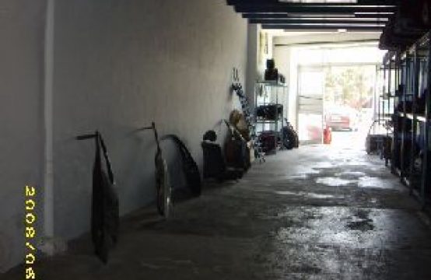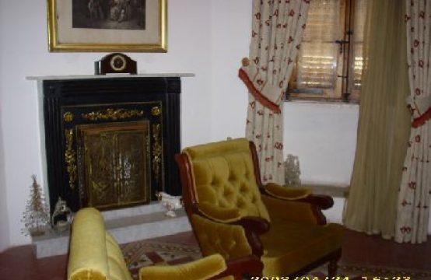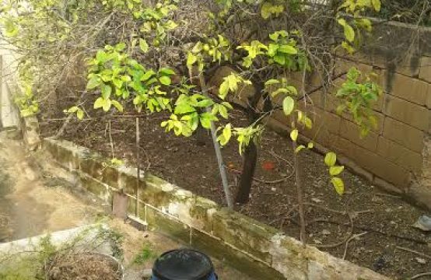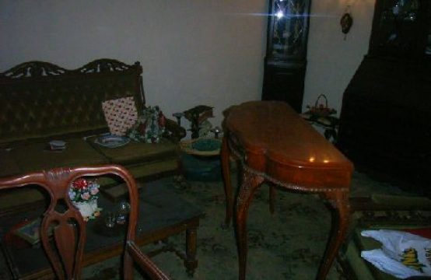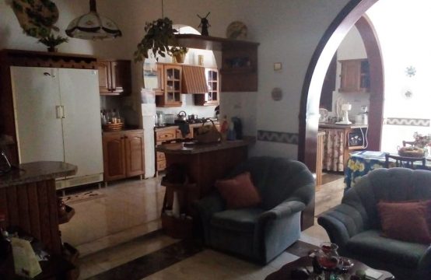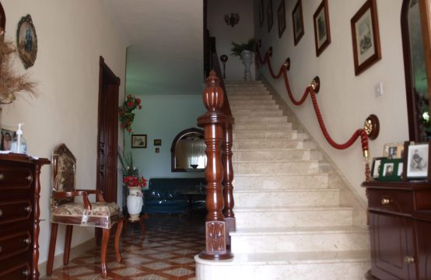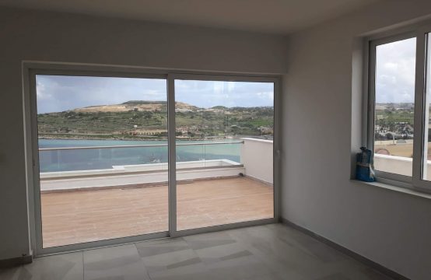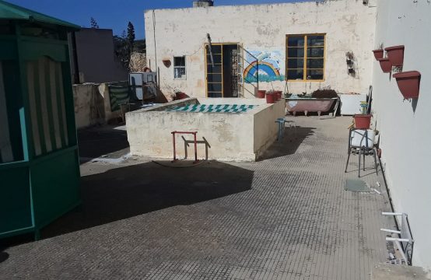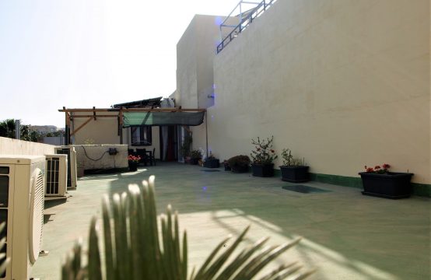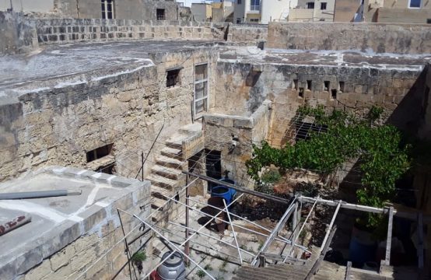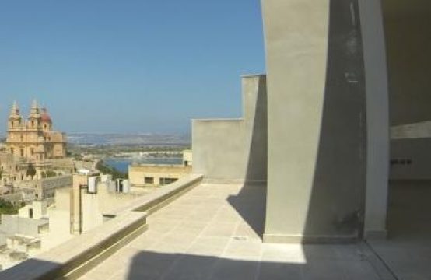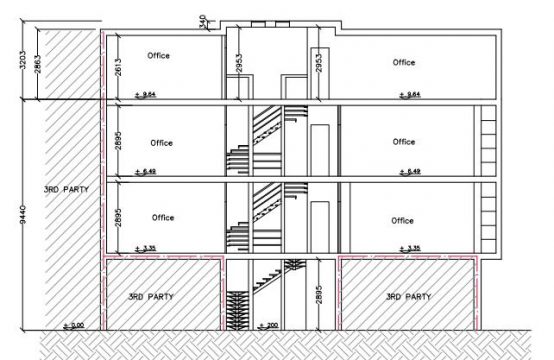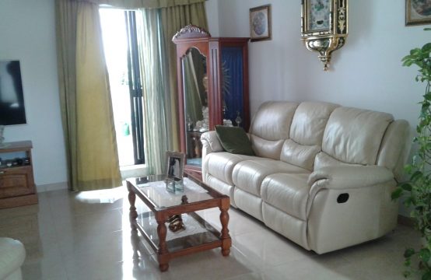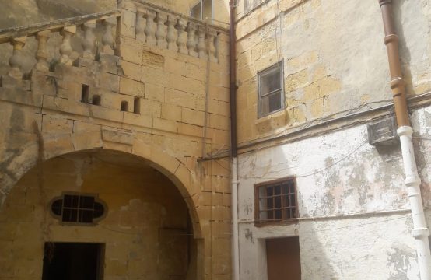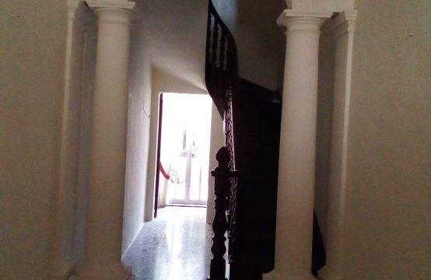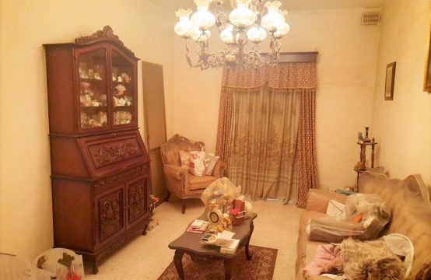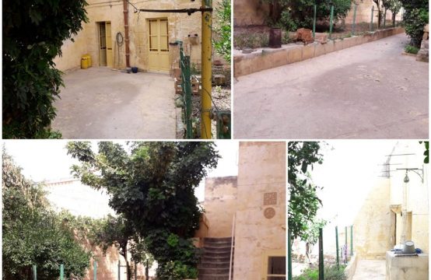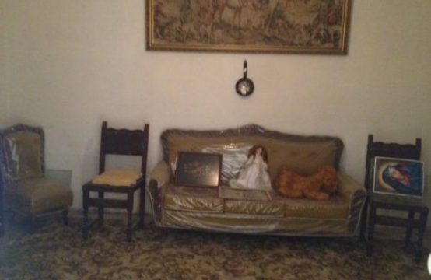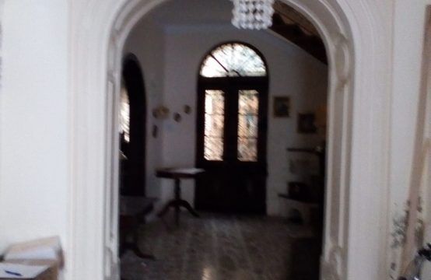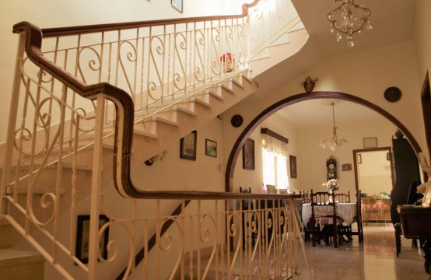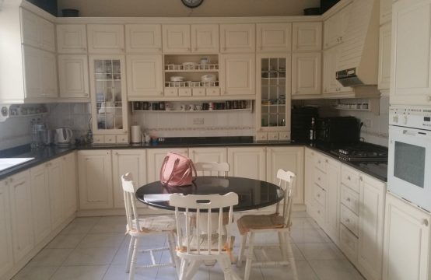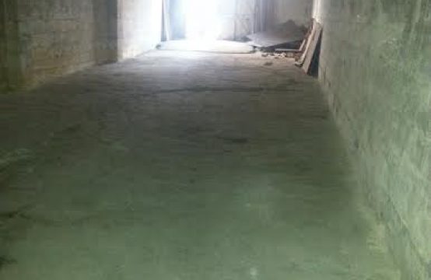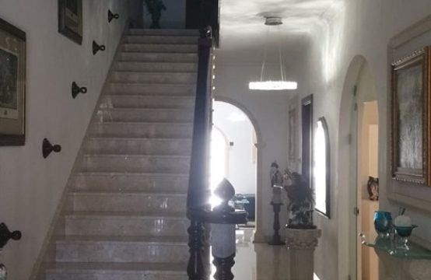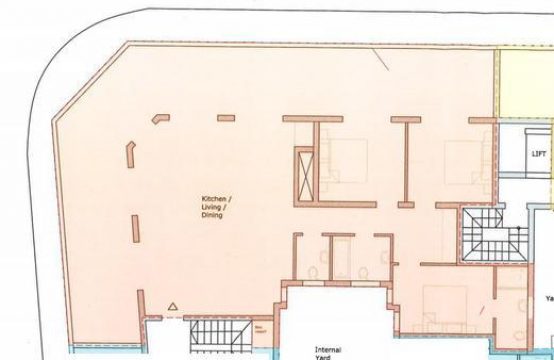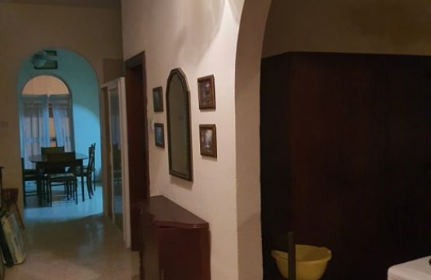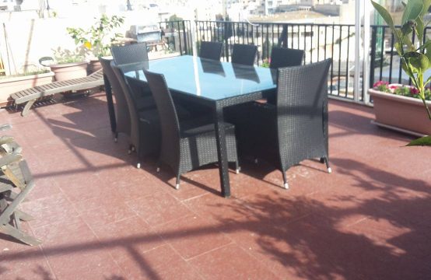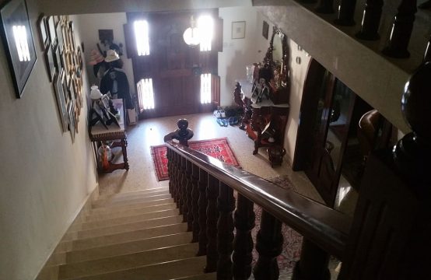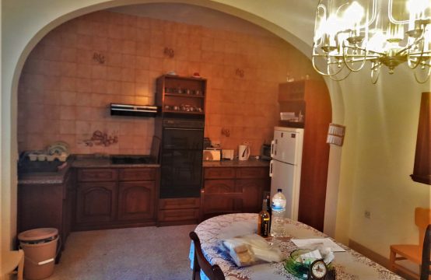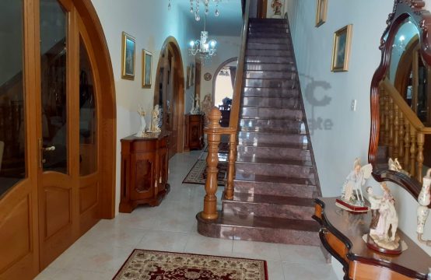Properties
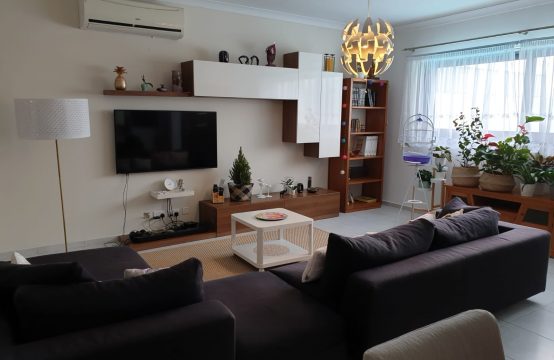
A large luxuriously furnished and highly finished & equipped 5-bedroom penthouse with Pool. Served with lift and having a large open plan- kitchen/dining/living, guest bathroom, washroom, a large terrace with Pool, main bathroom, large main bedroom with with walk-in wardrobe and ensuite, another 4 double bedrooms (2 with back balcony) and a 2-car garage included in the price. Includes a solar water heater and is fully air conditioned. With own airspace. ref no. 19382
A 3 bedroom terraced house consisting of a main entrance leading to a sitting room on one side and a staircase which leads to the other two top levels. Walking further in one can find a small space under the stairs and beside it there is a bathroom with shower. At back of the ground floor one can find a kitchen/dining and a backyard. The first floor comprises of of a main bedroom with front balcony, a bathroom, a small boxroom and another bedroom leading to a small terrace. Second floor consists of a bedroom with terrace, bathroom and a…
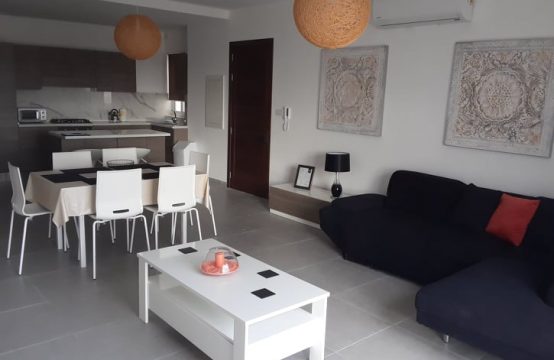
A fully furnished 3 double bedroom penthouse comprising of: a large open plan- kitchen/dining/living with fully equipped kitchen and air-conditioned main bedroom with walk-in wardrobe and ensuite double bedroom with walk-in wardrobe and another double bedroom with back balcony and air-conditioned main bathroom Airspace included served with lift Area:140SQM An optional garage is available ref no. 20222
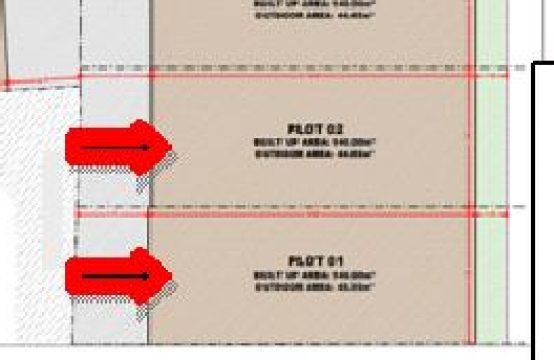
Two adjacent plots in a nice area of Marsaxlokk. Each plot has a size of circa 185sqm. Located in a 4+1 residential area. Priced each. ref no. 19662
A lovely large penthouse having an internal area of 149 SQM served with lift, comprising of a large open plan- kitchen/dining/living leading to a large 30 SQM terrace with pool, 3 double bedrooms- main with ensuite; washroom, main bathroom and another 41 SQM large terrace.
Fully furnished first floor air-conditioned maisonette in the Village being sold with the airspace. Comprises of a sitting/dining combined kitchen with solid wood fitted and equipped kitchen having a front balcony, 2 double bedroom, master bedroom served with en-suit. On roof level find a spacious washroom and a storage room, front terrace and back roof with sea view. A spacious 3 car garage with electricity and water, having electric gate is included in the price. ref no. 21262
Finished town house comprising of four bedrooms, bathroom, spare toilet, two sitting rooms, kitchen/dining, washroom on roof, study room, store room, two roofs, airspace, balcony, courtyard and cellar.
Large Terraced House, located in a nice area, measuring aproxx 63ft by 63ft. Accommodation leads into hall, sitting/dining room, fitted kitchen/dining/room, three/ four double bedrooms, main with ensuite, main bathroom, spare toilet, large back yard with well, front balcony, office room, other four large rooms at second floor with bathroom, washroom on roof, large roof with own airspace and included in garage. Must Be Seen! Ideal for Development!
Highly finished apartments, comprising of three bedrooms, bathroom, kitchen, washroom on roof, roof, airspace, backyard and courtyard.
Large Town House, ideal for Development, area measuring 300m sq, located in a nice area. Accommodation leads into sitting room, dining room, fitted kitchen, two bedrooms, two bathrooms, study room, washroom, roof with own airspace and a large garage interconnecting with the house. Good Investment!
Finished Town House, Located in a nice and centrally area of Sliema. Accommodation leads into sitting room, dining room, fitted kitchen, three double bedrooms, bathroom, spare toilet, study room, store room, backyard,solar heater,two a.cs. two baclonies, washroom on roof and airspace.Including in price a two car garage. Worth Viewing.
Finished townhouse, comprising of six double bedrooms, main with ensuite, bathroom, hall, sitting room, dining room, kitchen/breakfast, living room, two shower rooms, study room, store room, roof, airspace, basement, balcony, terrace, garden and well.
This Finished Townhouse, ideal for development, measuring approxx 120ft by 34ft. Property consists of an entrance hall, fitted kitchen/ dining area, living room, three bedrooms, main bathroom, box room, backyard with well and garden, roof and own airspace. Complimenting this property an interconnected 6 cars garage included in price. Worth Viewing!!
Large this Centrally Located Terraced House, Accommodation leads into hall, sitting room, kitchen/dining room, three bedrooms, two bathrooms, front balcony, back yard, own roof with own airspace and large basement. Ideal for Development. Must Be Seen!
A fully air-conditioned and furnished 4 bedroom duplex penthouse served with lift and comprising of Lower level- a large hall with balconies, main bedroom with ensuite and terrace, a large open plan- kitchen/dining/living with balcony and a guest bathroom. Upper level- a kitchenette, 3 double bedrooms (main with ensuite), main bathroom and back & front terraces. Property also enjoys own roof with airspace. Highly furnished including Jacuzzi and 8 PV Panels. An optional street level 4 large car garage is available. ref no. 21467
A fully furnished 4-bedroom terraced house measuring 21 feet by 100 feet with a 1-car garage included in the price. Comprising of an entrance hall, living room, open plan- kitchen/dining/living, bathroom and a large garden on the ground floor. The first floor comprises of 4 bedrooms, main bathroom, front balcony and back terrace. At roof level one can find washroom on own roof with airspace. Ideal as a family home or for development! ref no. 19760
Spacious terraced house in a quiet residential street of Mellieha with front patio. Comprises of Formal dining and sitting also a large kitchen with dining , guest toilette and an interconnected comfortable one car garage with drive in. First floor having a main bathroom,3 large double bedroom 2 of these enjoying a well sized back terrace overlooking the backyard with mature trees the other room having a front balcony. Roof level can find a spacious washroom plus a single room sized study. Underneath the property a 3 room cellar with connection to the yard. ref no.21416
A fully detached 3-bedroom penthouse being sold highly and fully finished. Served with lift and comprising of an open plan- kitchen/dining/living, large terraces with sea views and 3 bedrooms (main with ensuite). An optional 2-car garage is available. ref no. 20544
A large 5-bedroom terraced house measuring having a 22 feet facade and a length of 72 feet. Located in a 3+1 area facing Saint George’s Bay. Comprising of a large boathouse with a 12 by 22 feet backyard on the ground floor. The first floor comprises of 4 double bedrooms, 1 single bedroom, a large kitchen/dining, sitting room and bathroom. Property also enjoys washroom on own roof with airspace. ref no. 20513
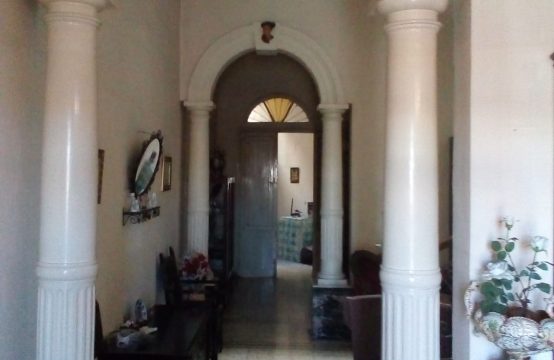
A 3-bedroom corner townhouse comprising of a living room, dining, kitchen, 2 bathrooms, 3 large double bedrooms, 2 balconies and own roof with airspace. An interconnected 8-car garage is included in the price. Total area: 185SQM. Also good for development located in a 4+1 area. ref no. 19682
Ready to move in mainly furnished first floor corner maisonette in 4+1 area offered to be sold with airspace. Comprises of a spacious entrance and a 1 car garage on the ground floor the first floor take the area of approximately 200 SQM and gives space for a sitting room, open plan (kitchen, living, dining) having an equipped and fitted kitchen ,main bathroom, 3 bedroom main with en-suit. Roof level one can find a spacious washroom with fitted kitchen and around 185 SQM roof terrace with country views. Due the property is surrounded with windows and balcony it has ample…
A Historically old house of character still having original features, in the heart of town. The property consist of a traditional “remissa” 13 unnamed rooms, Large courtyard and a spacious mill-room. The house enjoying its own roof and airspace. ref num: 20704
A luxury finished penthouse served with lift, comprising of a large open plan- kitchen/dining/living leading to a terrace with lovely views (including distant sea views), 3 spacious bedrooms- main with ensuite, laundry/storage area and main bathroom. This penthouse is finished including Tiles, Bathrooms, apertures (double glazing) and internal doors.
LARGE Plot of land in the outskirts of Birzebbugia yet close to all amenities. Previous Property is already demolished, land trenched and 75% excavated. With PA Approved Permits to build massive basement/ semi basement garage, double fronted maisonette, 2 apartments one on each floor (3 bedroom) and 1 duplex penthouse (3 bedroom) having unobstructed views of countryside and the sea. The Plot overlooks 2 streets and has an area of 220sqmts. ref no. 19878
A very prominent bright and airy corner building on a main road in San Gwann that can be used as offices. It consists of 3 floors having a reception area, 6 offices and a WC facility on each floor.
A terraced house having country views from the roof, comprising of a sitting room, a large kitchen/dining room, 3 double bedrooms, bathroom, terrace, a backyard and a roof with large washroom having a bed and shower. It has 3 AC’s and a Jacuzzi in the main bathroom. An interconnected 10-car garage also having a shower bathroom and yard is included in the price. ref no. 18927
A large house of character still retaining original features, having a large back garden and entrance from a main road. Ideal as a large family home, guest house or boutique hotel. ref no. 19519
A 3-bedroom terraced house measuring approx. 6.42 metres by 28.6 metres comprising of: Ground floor- entrance hall, kitchen, dining/living, guest bathroom and a large garden with well having potential for a pool. First floor- 2 double bedrooms, 1 single bedroom and main bathroom. Property also enjoys own roof with airspace. Also good for development. ref no. 20441
A maisonette comprising of a hall ,living, kitchen/dining, 3 double bedrooms, guest bathroom, main bathroom and washroom on own roof with airspace which can be developed into 3+1. ref no. 22044
A 400 year old 5-bedroom house of character comprising of: Ground floor: a sitting room with maltese arches, an interconnected garage with well, main bathroom, a good sized courtyard having another well, kitchen/dining, pantry, 2 bedrooms, a large millroom, a cellar and a small backyard. First floor: main bedroom, birthroom/boxroom, single bedroom and a double bedroom with walk-in wardrobe. Property also enjoys own full roof with airspace. Once converted this property would make a charming bedroom with an interconnecting garage, garden, pool and deck area. ref no. 20139
A block of 5 finished apartments in a main area of Msida being sold together.
Brand New on The Market ; this groundfloor maisonette with own airspace measuring aprox. 170ft long. Accomodation leads into ; an entrance hall, kitchen/dining, sitting room, main bedroom, bathroom and a backyard with well. WORTH VIEWING !
A Palazzino still retaining original features comprising of a hall, living, kitchen/dining, bathroom, store and a large garden on the ground floor. The first floor comprises of 3 large double bedrooms, front balcony and bathroom. With own roof with airspace. ref no. 19250
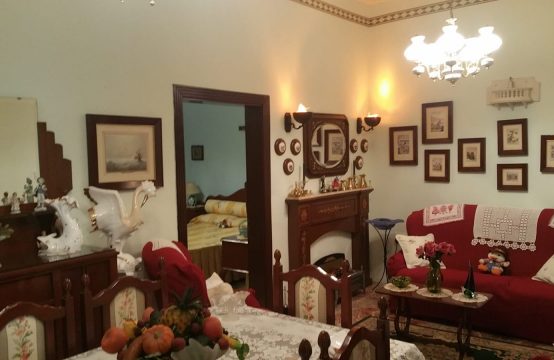
A large 390SQM 3-double bedroom townhouse having a large 135SQM backyard being sold partly furnished. The ground floor comprises of a kitchen/dining, boxroom and main bathroom. The first floor comprises of 2 double bedrooms (one with a nice terrace overlooking the garden and the other with front balcony), a large sitting, formal dining room and a guest bathroom that can be converted into an ensuite. The second floor comprises of a double bedroom with balcony and also access for the roof having a BBQ area and a washroom. The back garden (having a rich working well) has ample space for…
Spacious terraced house in quiet area of Zebbug. Comprises of a large, approximately 100SQM and 15 Filati high garage on the ground floor with yard. The house above consist of a formal dining leading to a spacious kitchen dining, 2 well measured double bedroom, main bedroom with front balcony and a main bathroom. Roof level find a large washroom and enjoys its own airspace giving the opportunity for develop an other floor. Property will be sold party furnished. Approximate dimensions: 25.7 feet (7.8m) by 61 feet (18.5m) Area:144SQM ref no. 21323
A large 320SQM 4/5-bedroom terraced house with interconnected shop/garage located in the heart of Rabat. Ground floor comprises of a large entrance hall, formal sitting/dining room, a large open plan- kitchen/dining/living, an extra kitchen and an internal yard. Also a shop which can be converted into an interconnected garage. First floor comprises of of a landing, main bathroom, 4 well sized bedrooms, 1 ensuite bathroom and 2 front balconies. At roof level one can find washroom on own full roof with airspace. ref no. 19725
Warehouse, situated on two roads and having a yard and its own airspace. Must Be Seen!!
A 270SQM 4-bedroom terraced house being sold partly furnished and with an interconnected garage included in the price Comprising of an open plan- kitchen/dining/living with working fire place and access to a backyard. Main bathroom with jacuzzi and a double bedroom with internal yard on the ground floor. The first floor comprises of 2 double bedrooms, bathroom and a large formal sitting room with front balcony. Property also enjoys a large washroom on own full roof with airspace. Included in the price are 10 solar panels, 3 air-conditioners, solid wood interior doors, a brand new kitchen and doubl glase apertures.…
A finished penthouse having an internal area of 127 SQM served with lift and comprising of an open plan- kitchen/dining/living, 3 bedrooms- main with ensuite; main bathroom, guest bathroom and a large 80 SQM terrace.
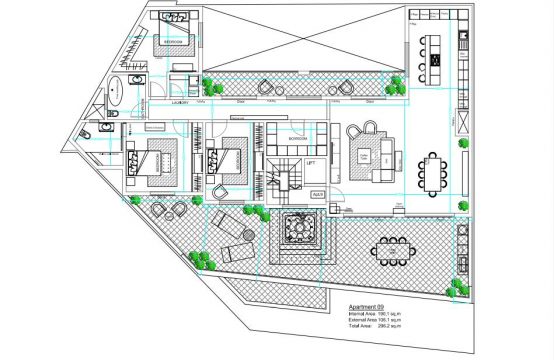
A fully finished fourth floor 296SQM 3 double bedroom penthouse served with lift and comprising of a large open plan- kitchen/dining/living, spacious boxroom, 3 double bedrooms (main with ensuite), a large front terrace with Jacuzzi and a back terrace with washing room. Internal area is 190SQM and external area is 106SQM Optional 1-car and 2-car garages are available. ref no. 20498
A 3-bedroom terraced house measuring 21 feet by 67 feet ideal for development. Located in a 5+1 area. Comprising of 3 bedrooms, kitchen/dining, sitting room, 2 bathrooms, backyard and washroom on own roof with airspace. Freehold ref no. 20437
A highly finished penthouse with permits to build another floor. Property consists of an entrance hall, living room, kitchen/dining, washroom, main bathroom, 3 bedrooms (2 double and 1 single), main with ensuite and larger than usual back and front terraces. An optional 2 car garage is available.
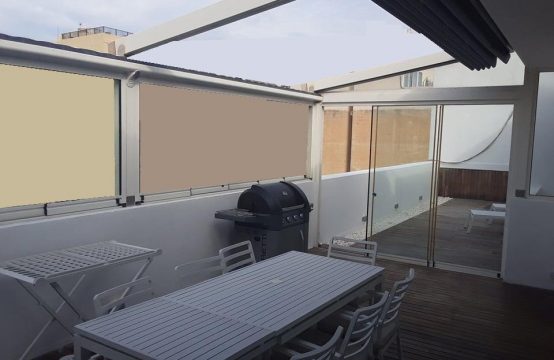
A fifth floor penthouse being sold fully finished including bathrooms and internal doors. ⦿ 𝟮 𝗰𝗮𝗿 𝘀𝗽𝗮𝗰𝗲𝘀 with car lift & airspace included in the price ⦿ Large open plan- kitchen/dining/living ⦿ 𝟮 𝗯𝗲𝗱𝗿𝗼𝗼𝗺𝘀- main with walk-in wardrobe ⦿ Main bathroom ⦿ Front and back terrace ⦿ Total Area:164SQM. Internal area:111SQM 𝗿𝗲𝗳 𝗻𝗼. 𝟮𝟬𝟭𝟴𝟮
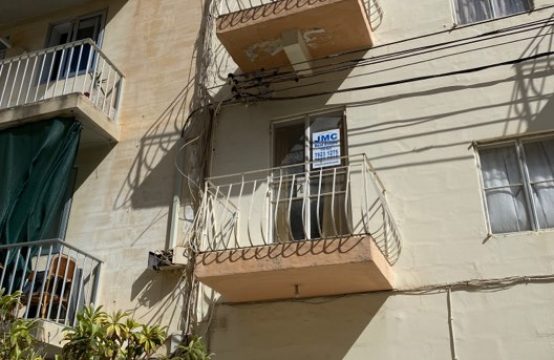
Block of three 3-bedroom apartments with potential to build another 4 floors plus penthouse. ref no. 20575
A large 3/4-bedroom terraced house being sold with an interconnected 3/4 car garage. Ground floor comprises of a front patio, formal sitting room, study/library, sitting area, guest bathroom, dining room, kitchen/dining and a backyard with well and orange trees. First floor comprises of main bedroom with balcony, single bedroom, 2 bathrooms and another double bedroom. Property also enjoys washroom on own roof with airspace. ref no. 19995
A terraced house being sold partly furnished, comprising of a hall, living, kitchen/dining, guest bathroom, single bedroom, workshop and a backyard converted to a 4-car garage on the ground floor. First floor comprises of 2 double bedrooms, front balcony, single bedroom, study and main bathroom. Property also enjoys washroom on own roof with airspace. ref no 21764
A highly finished & well lit terraced house comprising of a designer finished large open plan- sitting room and formal dining room, a large fitted solid oak kitchen and living area with a lovely south facing terrace and a guest bathroom on the ground floor. At first floor one finds 3 double bedrooms (main with ensuite) and main bathroom. At roof level one finds a large washroom and own roof with airspace. The house has 4 AC units, solid oak finishes and PV panels. Approx area:384SQM The street is all terraced houses. Complimenting this property is a semi-basement 8 car…
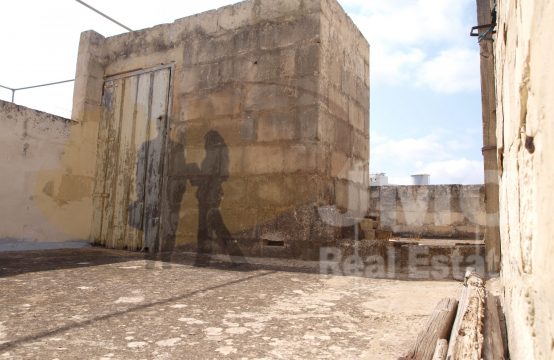
Two adjusted unconverted house offered to be sold together and both freehold. Traditional architect elements are showing along the property, well kept timber beams and arches. Comprises of area for open plan, spacious “remissa” with old type of commercial permit and an unnamed room leading to a spacious backyard with well. First floor gives space for 4 double bedroom and 2 bathroom. Roof level finds a washroom and airspace to giving the opportunity do develop one more level. ref no. 22517
