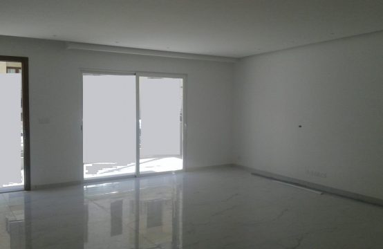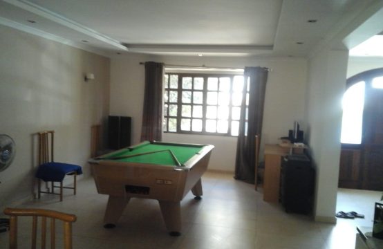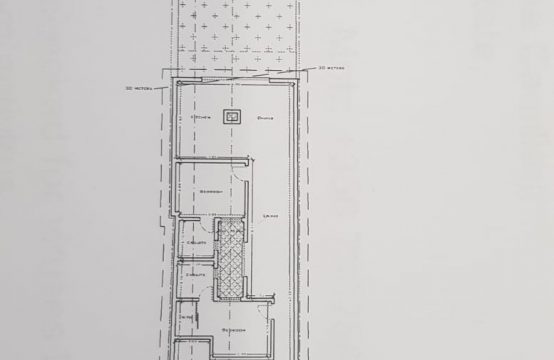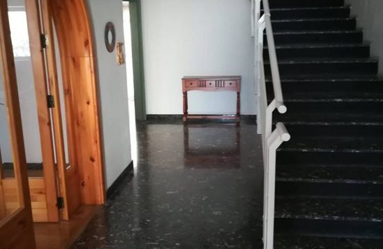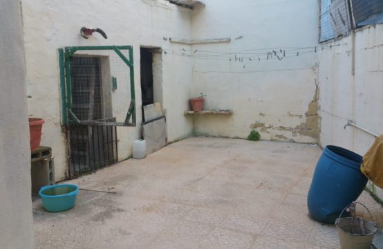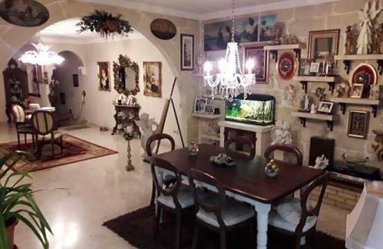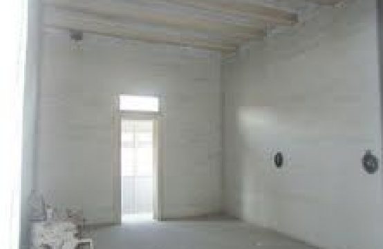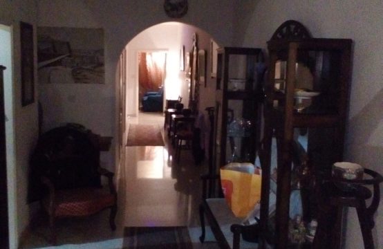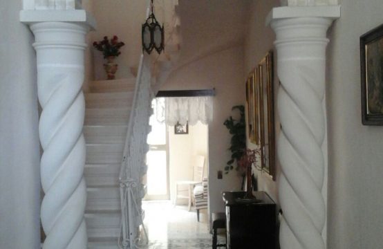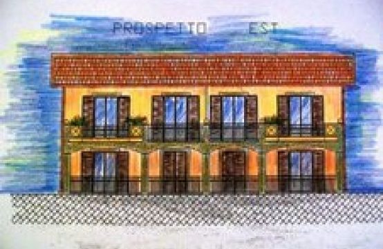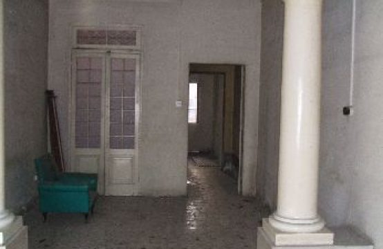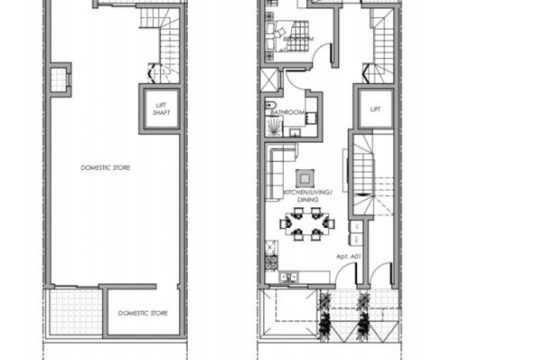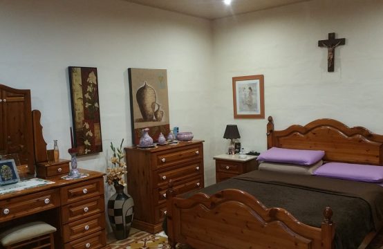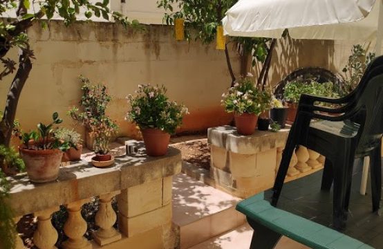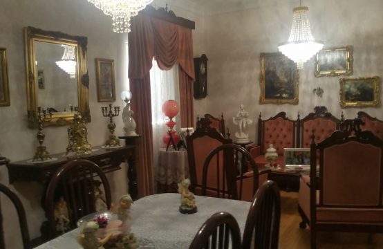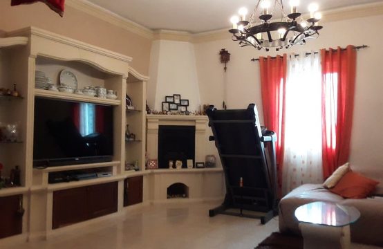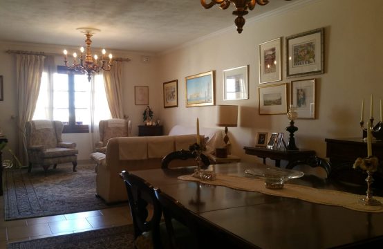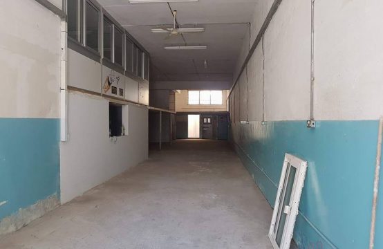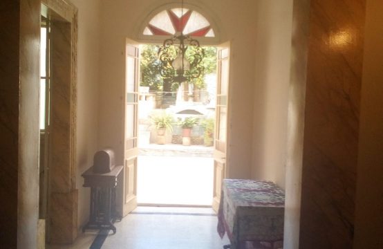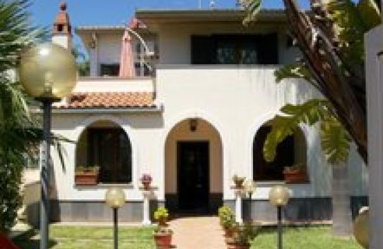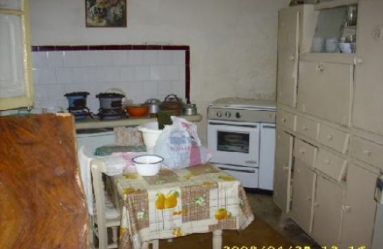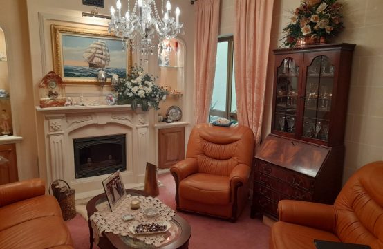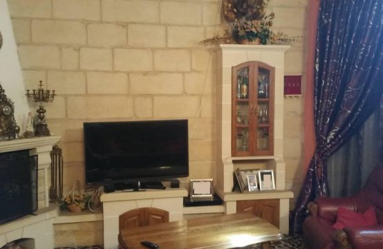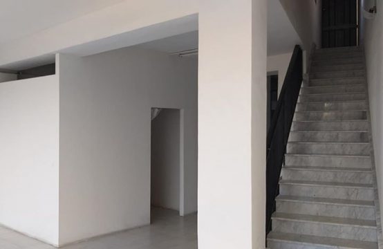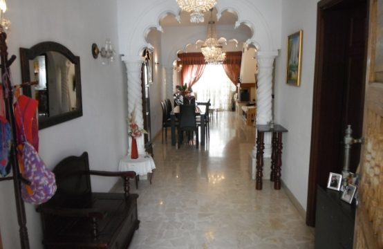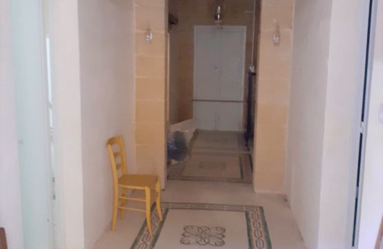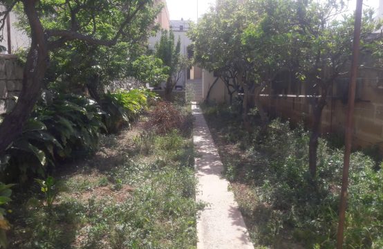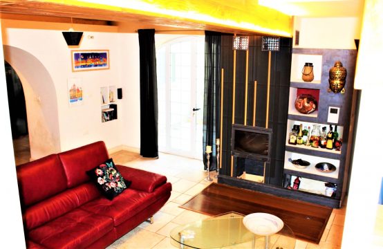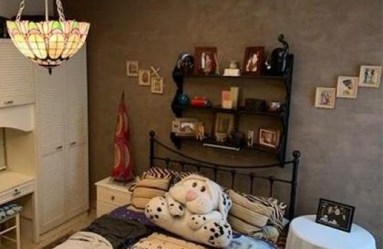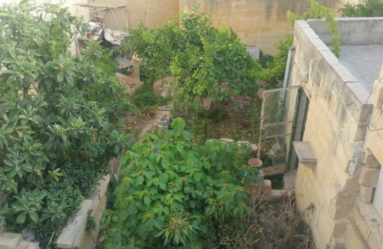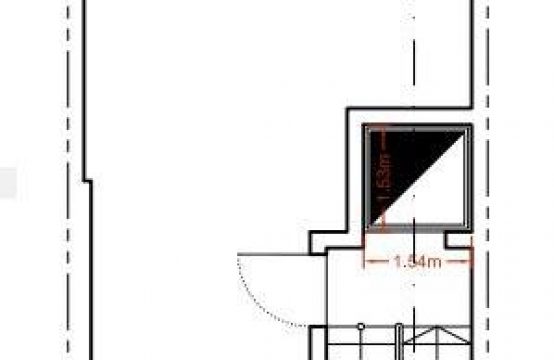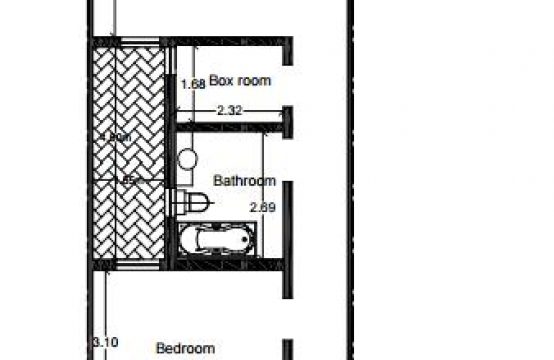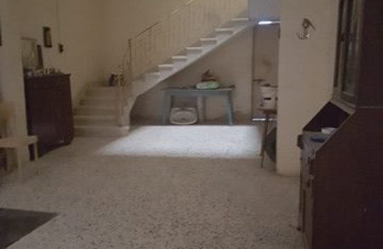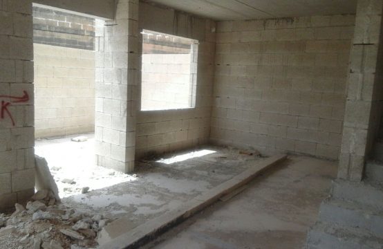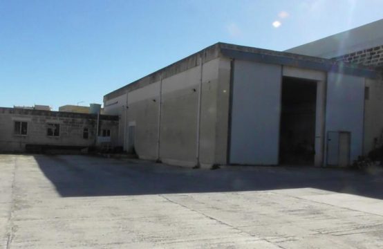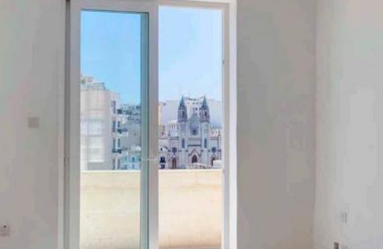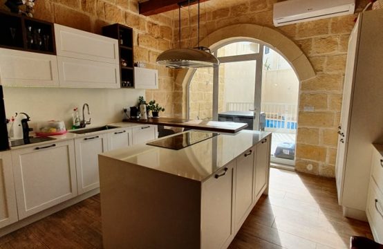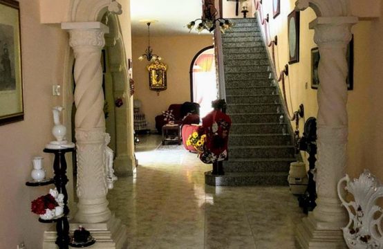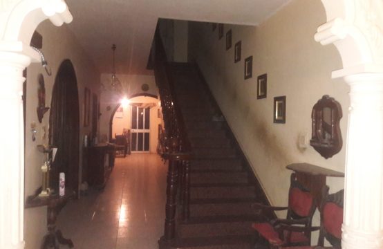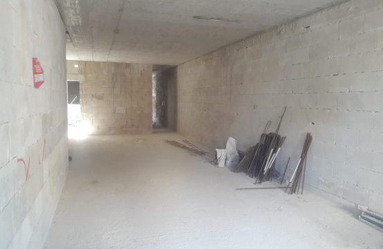Properties
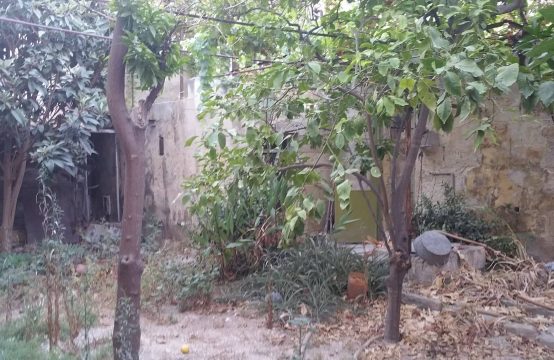
Two townhouses being sold together comprising of a sitting room, dining room, kitchen/dining, bathroom and garden with space for pool on the ground floor. The first floor comprises of 2 front bedrooms with balconies, 2 back bedrooms with terraces overlooking on the garden and bathroom. Property also enjoys own roof with airspace. ref no, 19859
A newly built fully & highly finished 3-double bedroom ground floor maisonette comprising of a front patio, a large open plan- kitchen/dining/living, 3 double bedrooms, 3 ensuite bathrooms, main bathroom, guest bathroom, boxroom and a yard. Area- 175SQM internal and 35SQM external. ref no. 19636
A fully furnished 4-bedroom terraced house. Ground floor comprises of an open plan- kitchen/dining/living, games room, bathroom and a large yard with BBQ area. The first floor comprises of 2 double bedrooms, 1 ensuite bathroom, 1 single bedroom, front balcony and a large back terrace. The second floor comprises of a double bedroom with ensuite, washroom and own roof with airspace. Property includes a fire place, 6 air-conditioners and double glazed windows and doors. ref no. 20038
A finished ground floor 332SQM 3-bedroom maisonette comprising of a hall, 3 bedrooms, 2 ensuites, 1 walk-in wardrobe, main bathroom, open plan- kitchen/dining/living and a large back garden. Total area:333.02SQM (internal:171.26SQM & external:161.76SQM) Optional garages are available. ref no. 19601
A corner terraced house comprising of a living/sitting, kitchen/dining, bathroom with shower, a yard, 3 bedrooms (2 double and 1 single), main bathroom, terrace, washroom, front garden, own roof (equipped with solar panels and a solar water heater) and a 1-car garage interconnected to the house through the yard. Area of house: 159 SQM This property is ideal as a home or for development.
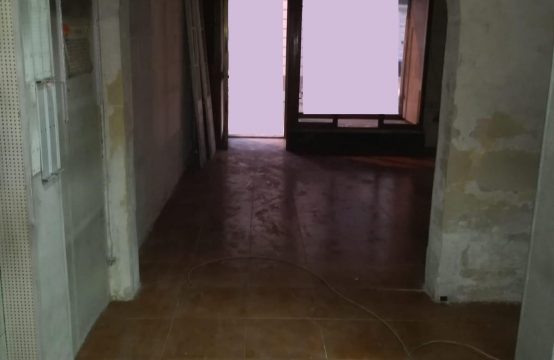
An unconverted townhouse located in one of the main streets of Sliema, comprising of a large downstairs area, 2 bathrooms, yard, 2 double bedrooms, balcony and own roof with airspace. Ideal to be used as shop, clinic, offices or for development- located in area of 6 floors. ref no. 18937
A townhouse comprising of a kitchen/dining, living, bathroom, 3 double bedrooms, a large garden (giving space to build 5 more rooms), balcony, washroom on own roof with airspace and a 2-car garage included in the price. The property faces an ODZ area. Foot print of property and garden is 241 SQM. Ideal as a lovely home or for development- located in an area of 4+1. ref no. 19074
A fully furnished 3 bedrooms solitary maisonette situated in the village core and close to all amenities, comprising of an entrance hall, a large central hall, an air conditioned open plan- Kitchen/dining/living incl.Fireplace -circa 60 SQM, master bedroom with balcony, 2 spare bedrooms, 1 newly refurbished bathroom/shower with internal yard, 1 Backyard with external staircase leading to roof, washroom with guest bathroom and shower, roof garden including dining area ,BBQ area and ample space for entertaining and solar panels on washroom on own roof with airspace. Internal space approx 160 SQM Outdoor area approx 150 SQM
A large converted town house with 8 rooms,3 bathrooms,3 floors,and a big garden with 4 other rooms,Has class 4 permits so ideal as clininc or tution centre,but would be ideal to those who want to make a catering establishment.
A 3-bedroom elevated ground floor maisonette comprising of a hall, living/dining, kitchen/dining, 2 double bedrooms, single bedroom, main bathroom, guest bathroom, internal yard, backyard and an interconnected 3-car garage included in the price. ref no. 19353
A 3 bedroom townhouse comprising of a hall, living, kitchen/dining, main bathroom, bedroom and a yard with well on the ground floor. The first floor comprises of 2 double bedrooms with balcony and a bathroom. The top floor consists of washroom on own roof with airspace.
New building exclusive villa for sale with a marvelous sea view. This villa is located in one of most beautiful area of Taormina and is comprising from 7 bedrooms, 4 bathrooms, one big living room , kitchen, cellar and veranda, terrace and garden with spectacular sea view. It is possible to divide this property and realize two different small villa with private garden. Good Investment!
A Terraced house measuring 88 feet by 21 feet, comprising of four double bedrooms, bathroom, hall, sitting/dining, kitchen/dining, washroom, roof, airspace, balcony, backyard and well. ref no. 3260
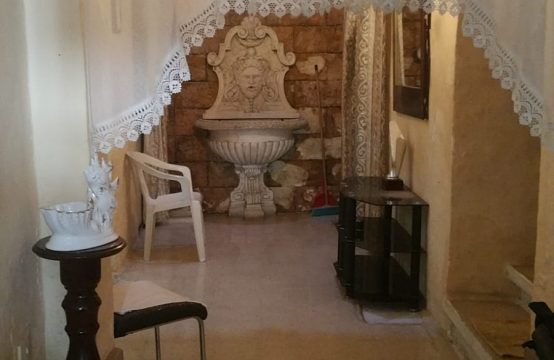
A large partly furnished 5-bedroom townhouse having a cellar and 2 reservoirs, comprising of an open plan- kitchen/dining/living, main bedroom with traditional maltese balcony, double bedroom with balcony, another 2 double bedrooms, single bedroom, guest bathroom, yard and own roof with airspace. Footprint:93SQM Complimenting this property are original maltese tiles and partly restored wooden beams. ref no. 19585
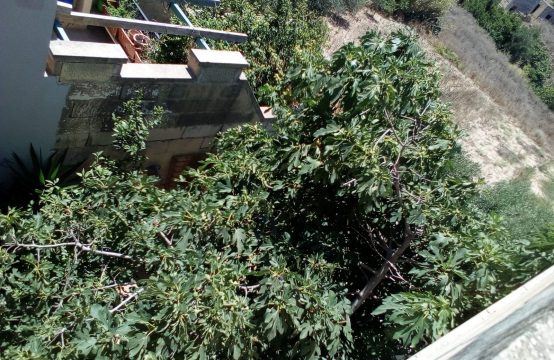
A townhouse measuring 50 feet by 80 feet, comprising of a kitchen/dining, living, bathroom, 4 bedrooms, 1 ensuite and a garden with yard. It has own roof with airspace. Permits in hand to develop into 4 apartments and a penthouse. ref no. 18686
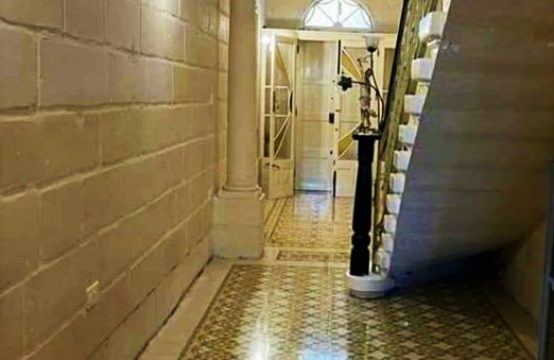
A ready to move into fully converted and furnished 3 bedroom townhouse still retaining original features. Ground floor comprising of an entrance hall, open plan- kitchen/dining/living with yard, bathroom and a large garden with mature trees and permits for pool in hand. First floor comprises of 3 double bedrooms (main with front traditional Maltese balcony) and main bathroom. With possibility to have a fourth bedroom. Property also enjoys own full roof with airspace. Also good for development located in a 4+1 area. Gross area:127.40SQM and Net area:109.40SQM ref no. 21796
A finished 1-bedroom duplex maisonette served with lift and comprising of : basement level- a large basement domestic store area which can be used as an office and 2 yards. ground floor- front patio, open plan- kitchen/dining/living, main bathroom, main double bedroom and a backyard. Total area: 183SQM (Internal:171SQM and External:12SQM) ref no. 20211
A large fully furnished 3-bedroom townhouse with drive-in and a spacious yard. The ground floor comprises of a kitchen, dining room, living room, guest bathroom and access to a large yard through a BBQ kitchen. The first floor comprises of main bathroom, 2 double bedrooms and a single bedroom with balcony. A large washroom on own roof with airspace. Included in the price are: an alarm system, cctv system and recently changed beams and electrical fittings. Dimensions: 41 feet by 18 feet. ref no. 19406
A fully furnished 4 bedroom terraced house comprising of: ground floor- front patio, formal sitting/dining, guest bathroom, kitchen, dining/living room and a good sized 30sqm backyard having lemon trees. first floor- main bathroom, 4 Bedrooms (2 single & 2 double – 1 with ensuite). At roof level one can find washroom on own roof with airspace. Also good for development located in a 4+1 area. Measurements: 21 feet by 70 feet (ground floor area:136SQM) ref no. 21209
Two apartments and airspace being sold together. The ground floor consists of a kitchen/dining, separate living/dining, boxroom, 2 bedrooms (with possibility of a 3rd bedroom), a bathroom, a guest bathroom with shower and an internal yard. The first floor apartment comprises of a kitchen/dining, separate living/dining, boxroom, a bathroom, a guest bathroom with shower and 2 bedrooms (main with balcony).These two apartments enjoy a shared washroom on own roof- having 10 Solar Panels and own airspace having the possibility to build another 2 storeys.
A ready-to-move-into 2-bedroom ground floor maisonette located close to the Floriana waterfront comprising of a large sitting room, a spacious kitchen/dining, internal yard, laundry room, main bathroom, 2 double bedrooms and boxroom. Area:136SQM Property comes with CCTV system inside out, a new kitchen with 4 year old built-in appliances and new internal doors. ref no. 20292
A finished 2 double bedroom elevated ground floor maisonette comprising of a large formal sitting/dining, kitchen/dining, internal yard, main bedroom with ensuite, double bedroom, main bathroom and a study which may be used as a third bedroom, a large playroom with facilities that can be converted into a flatlet and an interconnected 3-car garage included in the price. Area of maisonette:180SQM ref no. 19352
A business premises located in a semi-industrial area, which can be used for various industrial business needs. The ground floor measuring approx. 98 feet by 21 feet and having a height of 16 feet, consisting of an open floor plan, office rooms, guest bathroom and a backyard. Basement level measures 38 feet by 18 feet and the first floor 93 feet by 21 feet. This premises also has a 1 ton elevator from basement to first floor already installed. Two more floors can be developed as this property has its own airspace.
A 3-bedroom townhouse measuring 25 feet by 105 feet comprising of a living, open plan- kitchen/dining/living, bathroom and a large garden with reservoir on the ground floor. The first floor comprises of 3 bedrooms leading to own roof with airspace having 2 washrooms. Has opportunity to have a garage. Can be developed, located in a 3+1 area. ref no. 19665
A delightful detached villa of 220mq, with a beautiful garden. This villa is on 3 level, with 3 entry, two pedestrian and one of car. Accommodation leads into : CELLAR PLAN: External with bbq area, small kitchen, wood oven and place car cover, Inside comprising from: Big Living room with fireplace, corner kitchen and bathroom and garage for 2 car and more. GROUND FLOOR: with big living, bedroom, bathroom and laundry. FIRST FLOOR: Two big bedrooms, one with balcony and another one with terrace more panoramic, one small bedroom and bathroom. The villa is in good condition with very good finishing. Must Be…
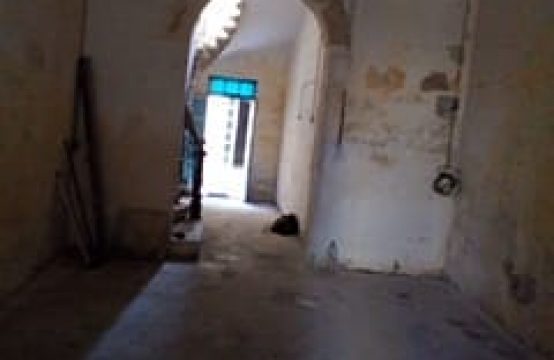
A Townhouse having 3 large halls, internal yard and bathroom on the ground floor. On the first floor one can find 3 large bedrooms and study. At the back there is a building that can be demoilished to create a large backyard. Accessable from two different roads. Area 280sqm Ref no. 20886
Highly Finished this Ground Floor Maisonette, located in a nice area. Accommodation leads into sitting room, dining room, bar, four double bedrooms, two ensuites, main bathroom, open plan with fitted/kitchen/dining/living, back yard with bbq area, internal yard measuring aproxx 15ft by 15ft, front terrace, store room, washroom, own roof and airspace and included in price a two car garage. Must Be Seen!
Finished Ground Floor Maisonette, ideal for Development, centrally located. Accommodation leads into entrance hall, sitting room, dining room, bathroom back yard with large garden measuring aproxx 50ft by 125ft. Good Investment !
A fully furnished terraced house comprising of an entrance hall, living/sitting, an open plan- kitchen/dining/living, 2 bathrooms, a backyard with well and an interconnected 21.11SQM garage on the ground floor. First floor comprises of 2 double bedrooms (main with balcony), single bedrooms and main bathroom. Property also enjoys 2 washrooms on own roof with BBQ area. Being sold ready to move into including 3 new air-conditioners. ref no. 21700
A lovely converted house of character comprising of an entrance hall, an open plan- kitchen/dining/living, main bathroom, washroom, study and a backyard. The first floor comprises of 3 double bedrooms, 2 balconies, boxroom and a bathroom. Own roof and airspace. An interconnected street level 1-car garage is included in the price. ref no. 18841
Business premises having an area of 210sqm on the ground floor, bathroom and yard. Also an other 210sqm on the first floor with an other bathroom. Property also has its own roof with airspace. Ref 20758
A converted ready-to-move-into terraced house comprising of a large open plan- kitchen/dining/living, storage space, a guest bathroom and a nice yard with working well on the ground floor. The first floor comprises of a study, 3 bedrooms (2 double and 1 single)- all bedrooms having a balcony and an ensuite accompanying the main bedroom. This property enjoys a washroom and a solar water heater on own roof with airspace. An interconnected 1- car garage and 3 car spaces are included in the price. ref no. 18674
Converted house of character, kept with original features in the heart of Zejtun , Consist of 11 rooms, nice size of garden having the are to fit a pool in it. The property being sold with its own airspace, 12 solar panels and 3 air-condition is included in the price, ref num: 21084
A townhouse measuring 160 feet by 19 feet having a large garden. Having a longish layout and consisting of 8 rooms, with own airspace. Located in a main road, in a 3+1 area. Ideal for development or as a family home after renovation. ref no. 19536
A converted 400 year old bedroom house of character still retaining original features, being sold fully furnished. Comprising of an entrance hall, kitchen, dining & living with fireplace, bathroom, yard with well and cellar on the ground floor. First floor comprises of 3 double bedrooms, bathroom, walk-in wardrobe and a balcony. At roof level one can find own full roof with washroom, a roofed BBQ area and a roof terrace with space for pool. Plot size- 109SQM ref no. 22244
A furnished 3-double bedroom elevated ground floor maisonette being sold with a spacious 2-car garage included in the price. Comprising of a living/dining, separate kitchen, 2 internal yards, 3 double bedrooms, 1 ensuite bathroom, main bathroom and a large backyard. ref no. 19784
A 140 year old house of character in need of restorations, having a footfoot print of 300 SQM including a large garden. The building has nice original features and consists of 4 rooms- a kitchen, dining/living, main bathroom, a bedroom and a washroom on own roof. Plenty of space to convert into a beautiful home. Its large garden (having sotrage rooms) has ample space for a pool. ref no. 18643
A fully finished elevated ground floor 3-bedroom maisonette comprising of an open plan- kitchen/dining/living, 3 bedrooms, 2 ensuite bathrooms, main bathroom, and a large backyard with pool. Approximate internal area is 125SQM Being sold finished including bathrooms and doors. Optional 1-car and 2-car lock up garages are available. ref no. 21033
A large 190SQM finished 2-bedroom ground floor maisonette comprising of an entrance hall, boxroom, 2 bedrooms (main with walk-in wardrobe and ensuite), main bathroom, open plan- kitchen/dining/living and a backyard with garden. Internal area:141SQM & External area:49SQM Optional garages are available. ref no. 20549
A large townhouse centrally located near all amenities, ideal as a hostel comprising an entrance hall, garage, 7 rooms, large yard, washroom and roof. It measures approx 15 feet by 105 feet.
A semi-detached villa comprising of an open plan- kitchen/dining/living leading to a large terrace/yard having space for pool, guest bathroom with shower and a boxroom on the ground floor. The first floor consists of 3 double bedrooms (main with ensuite) and bathroom. On the top floor one can find washroom on own roof with views. An optional 1-car garage is available. ref no. 18502
Over 1000SQM manufacturing premises with kitchenette, private yard, bathroom and an office. Premises is corner from 3 roads. ref no. 20055
A Bright and charming converted Townhouse set on a quiet street, corner away from the seafront. This property consists of an entrance hall / reception, study, living room, kitchen and dining room leading to a spacious yard . A bright wide stone traditional staircase leading to the first floor where one finds two double bedroom both with en-suite and walk in wardrobe / dressing area. Property is being sold finished including tiles and bathrooms. Freehold
Expertly converted, ready to move into House of Character with high quality finishes and keeping the original features. Ground floor: Formal sitting separate dining, guest toilette. Spacious kitchen with well leads to the backyard with pool. first floor consist of: 2 double bedroom one of these having open balcony on the facade, the other enjoys a back terrace overlooking the pool. top floor gives space for a private main bedroom with ensuit and walkin- wardrobe plus fully private front terrace. ref num: 20653
Finished house of character, comprising of three double bedrooms, main with large ensuite, bathroom, spare toilet, two halls, sitting room, dining room, fitted kitchen/dining, appliances, washroom in backgarden, study room, terrace and courtyard.
A large 3/4 bedroom semi-detached terraced house including a street level interconnected 1-car garage. Comprising of: Ground floor- entrance hall, living, kitchen/dining, main bathroom, bedroom, internal yard and garden with well. First floor- 3 double bedrooms, study, main bathroom and front balcony. At roof level one can find washroom on own roof with airspace. *Being sold partly furnished *Garden with space for pool *Measurements: 21 feet by 100 feet, every floor is 200SQM *Also good for development located in a 4+1 area. ref no. 20346
A terraced house located opposite a nice green area, comprising of an open plan- kitchen/dining/living, 3 bedrooms (2 double and 1 single), study, balcony, 2 bathrooms, a garden measuring 20 feet by 24 feet, an interconnected garage and own roof with airspace. Good for development, ideal to develop 4 storeys. Dimensions: 24feet by 100feet. ref no. 19302
A large 3/5-double bedroom maisonette comprising of a large open plan- kitchen/dining/living, main bathroom, games room, reading area, 3 double bedrooms each having an ensuite, 1 walk-in wardrobe, a laundry room, internal yard and a backyard. Internal area:300SQM ref no. 19600

