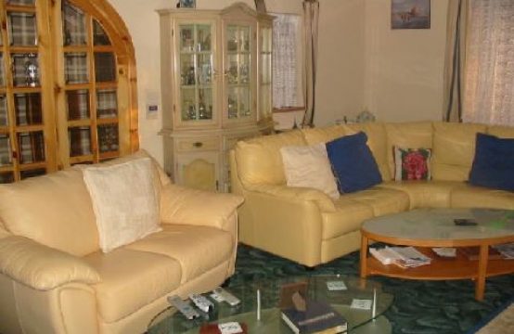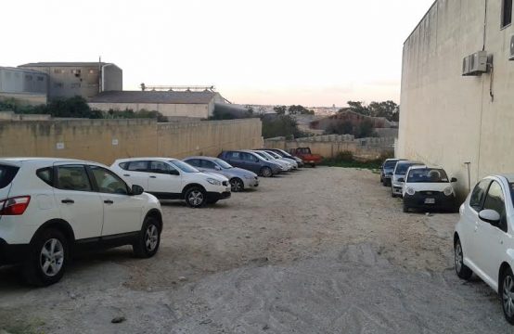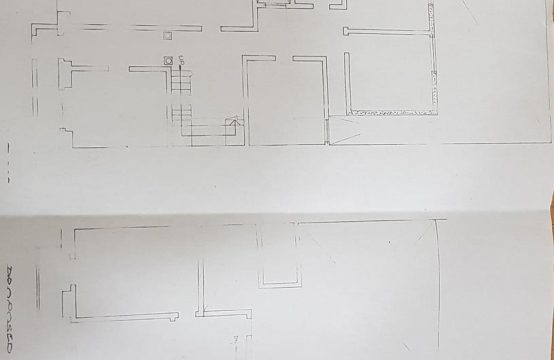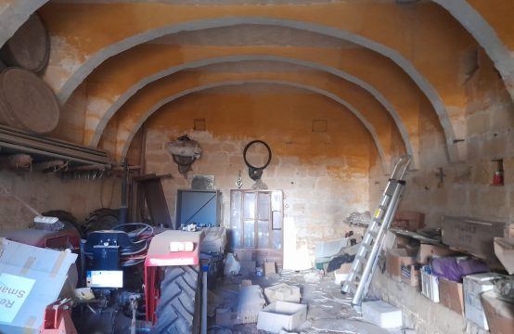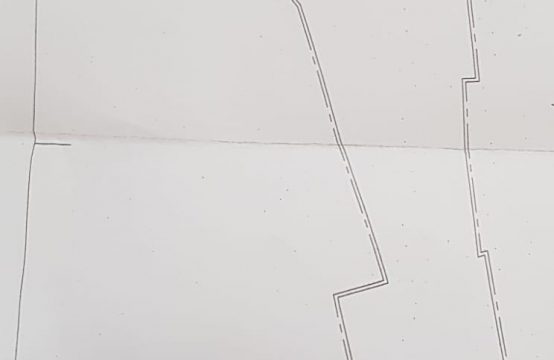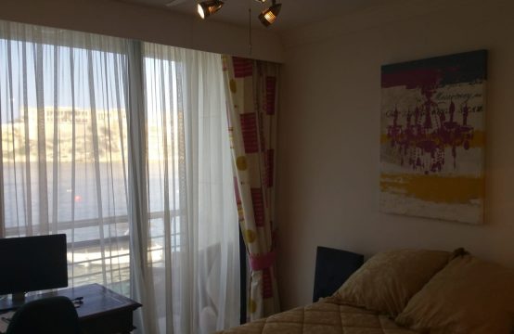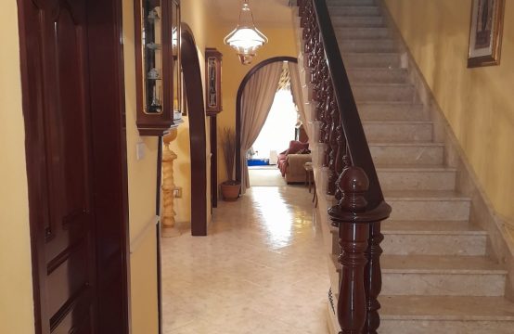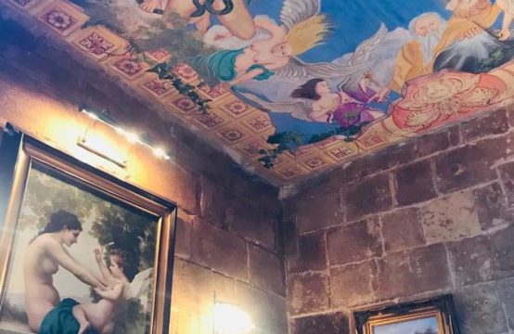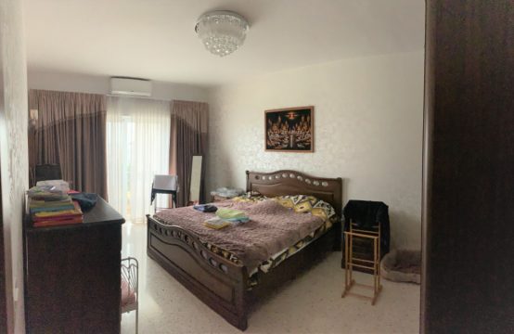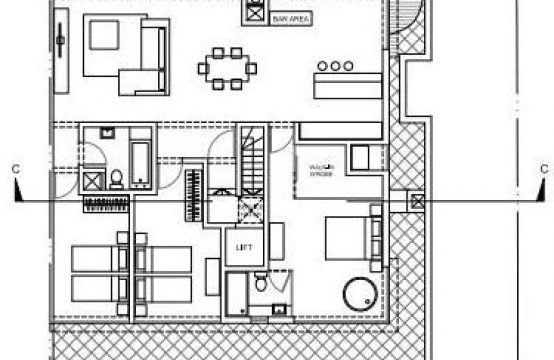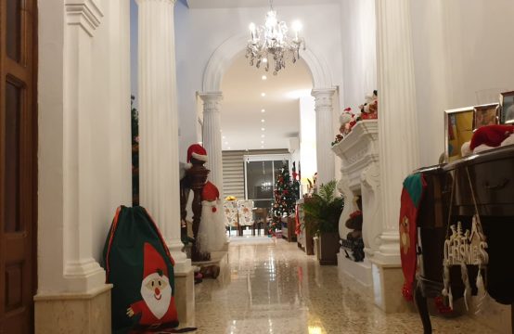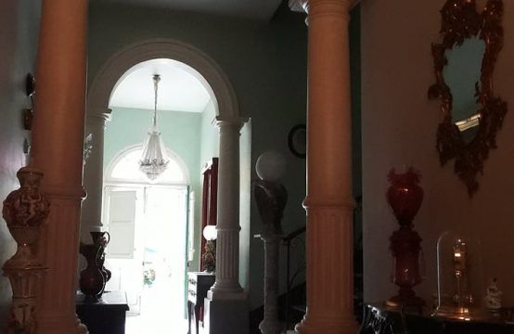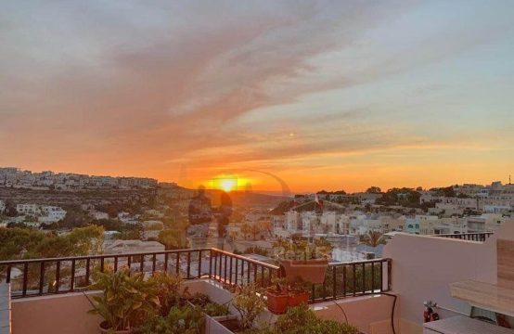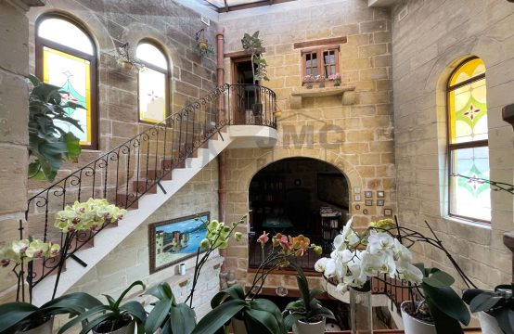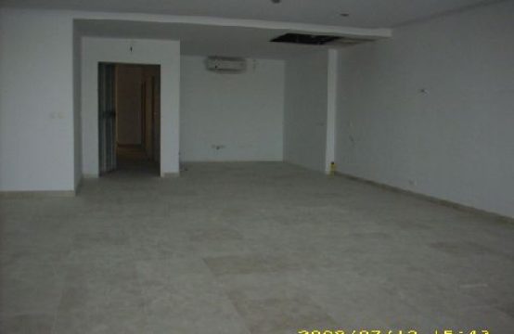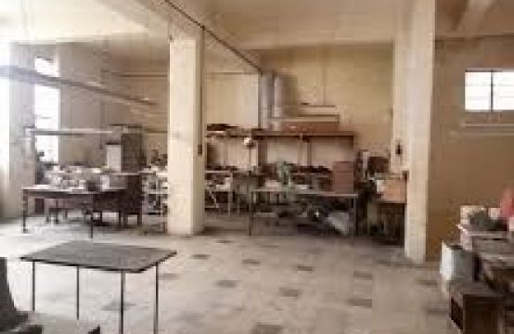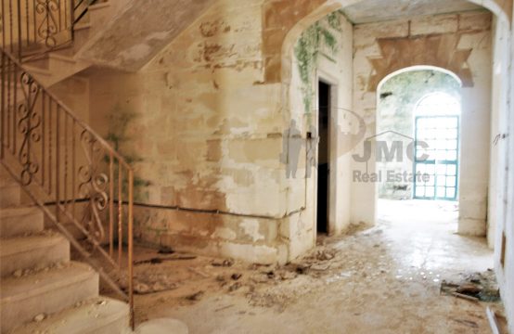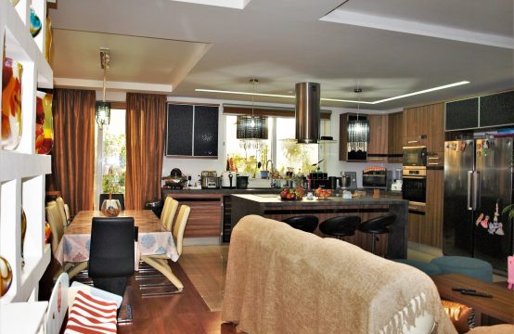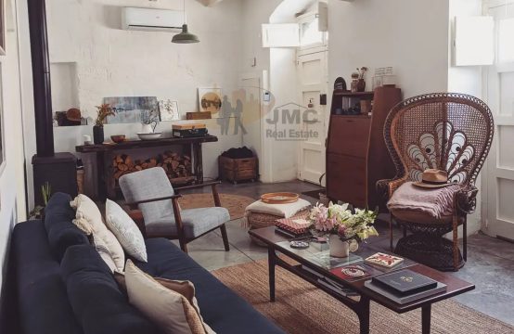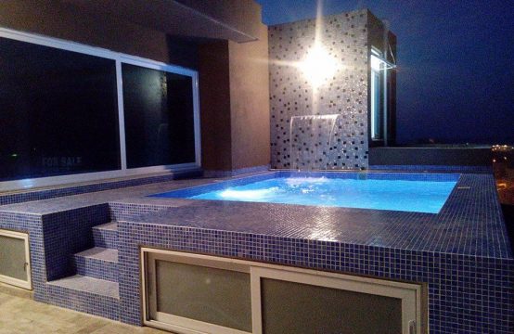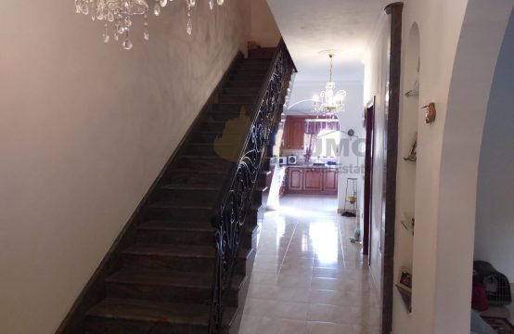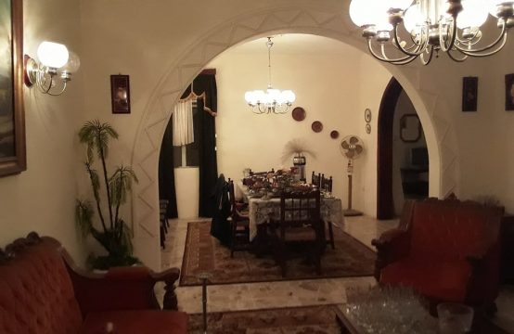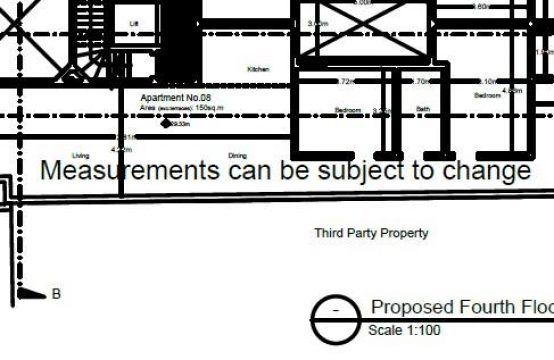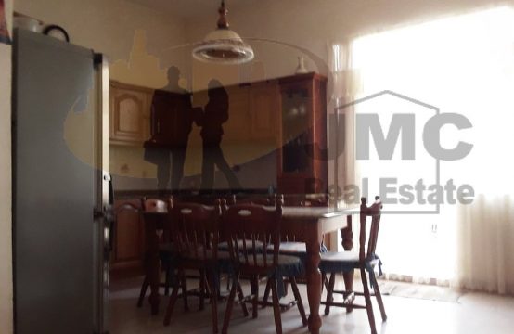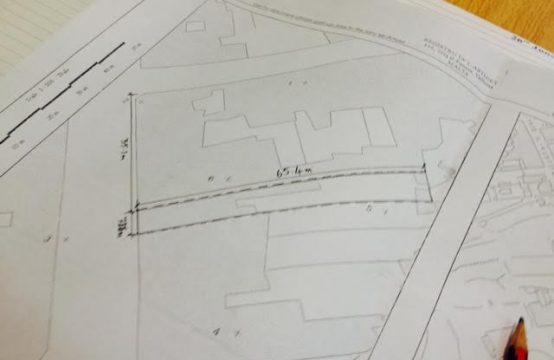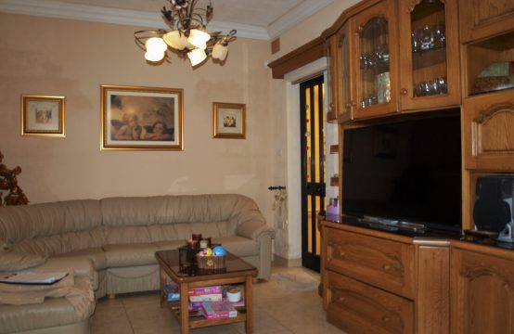Properties
Nicely furnished penthouse in a block of five, served with lift. Accommodation leads into three double bedrooms, main with ensuite, bathroom, combined kitchen/breakfast/living, backyard and courtyard.
Luxury Finished this Lovely Villa, located in a nice area. Accommodation leads into a very large impressive hall, measuring aproxx 8.5m by 3.7m complimented with a stunning curved, fully carpeted stairs and includes a downstairs bathroom, a large spacious lounge measuring aproxx 6.3m by 4.6m with a.c, ceiling fan, and a large gas fire, a new luxurious kitchen/dining room, measuring aproxx 5.7m by 5.0m with ceiling fan, granite worktops and a new lime oak fitted kitchen/breakfast bar, a study/library/office leads off the kitchen, measuring aproxx 5.5m by 3.7m, this room was previously a dining room, but could also be a…
Site For Development, measuring approx 21m by 48m. Already has permit for 2 storeys underground and 3 other storeys. Must Be Seen!!
A large townhouse having a facade of 34 feet and length of 90 feet, comprising of a kitchen/dining, sitting/living, 5 bedrooms, bathroom, yard, garden and own roof with airspace. ref no. 19102
A large centrally located 280SQM house of character comprising of 6 large rooms, a courtyard and own roof with airspace. Area:280SQM ref no. 21503
A first floor maisonette with potential for development. Having an area of 105SQM located in a 5+1 area. ref no. 20064
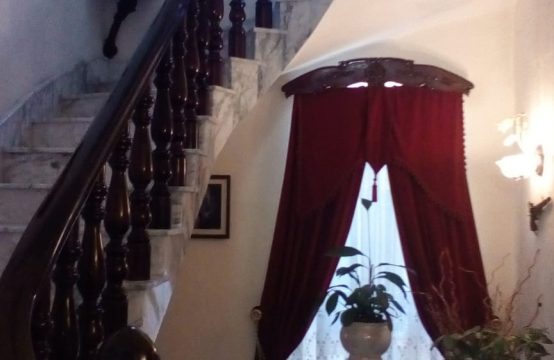
A converted 3-bedroom townhouse comprising of an entrance hall, living, dining, kitchen, washroom, bathroom, internal yard and a large garden with well on the ground floor. First floor comprises of main bedroom, 2 single bedrooms and main bathroom. Property also enjoys own roof with airspace. ref no. 21298
A building for demolishing and development, having an area of 246.5 SQM ref no. 18692
A tastefully furnished spacious 3-bedroom apartment located in a prestigious area. With views of Grand harbour. Served with lift and comprising of a large open plan- kitchen/dining/living with balcony, 3 double bedrooms, main with ensuite, 2 balconies, main bathroom and yard with laundry room. A parking space is included in the price. ref no. 19758
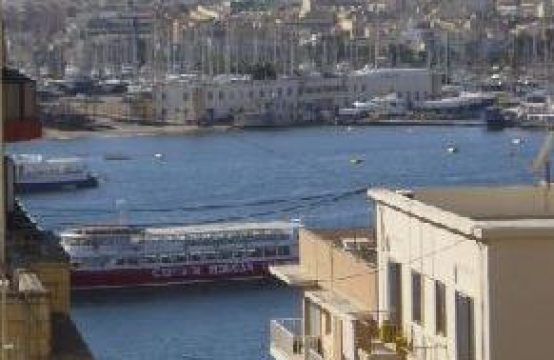
A highly finished larger than usual duplex penthouse served with lift and comprising of an open plan- kitchen/dining/living, 3 bedrooms, 2 ensuites, main bathroom, front balcony, a large terrace overlooking Sliema Marina and own roof with airspace, having the possibility to build one more storey. ref no. 18332
A terraced house measuring 21 feet by 75 feet, comprising of a front garden, hall, open plan- kitchen/dining/living with wooden stove fireplace and a large backyard on the ground floor. First floor comprises of 3 double bedrooms, bathroom and a front terrace. Property also enjoys own roof with airspace. A 1-car garage is included in the price. ref no. 22065
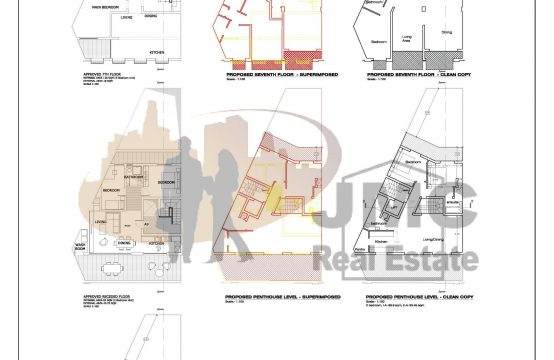
A selection of 3-bedroom apartments. Prices starting from €676,000 Units served with lift and comprising of an open plan- kitchen/dining/living with front balcony, main bathroom, 3 bedrooms (main with ensuite) and a terraces. ref no. 22635
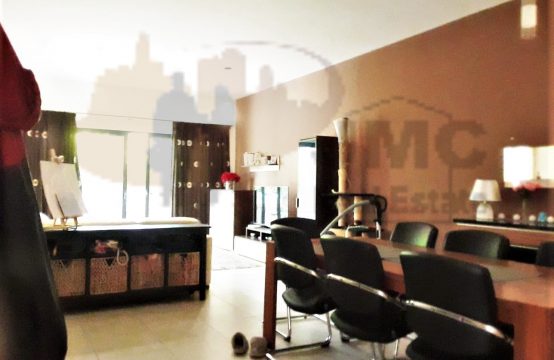
A ground floor apartment comprising of a large sitting/dining with front terrace, a separate kitchen, main bathroom, guest bathroom/laundry and 3 bedrooms (main with ensuite) all with access to a terrace. Approx area:155SQM A car space is included in the price. ref no. 22311
A 300 year old fully converted house of character having original afrescos, situated in the old part of Siġġiewi. Currently consists of 2 bedrooms, main bathroom, a large kitchen/dining, sitting room and a relaxing room. It has also an internal courtyard with a stone hand carved pond and a garden with well that can be converted in a pool area. It has the possibility to convert one of the front rooms into a garage. It also has permits to build a second floor which will turn this gem into a massive 4/5 bedroom dream house! It also has original murals-…
A 650SQM plot situated in a villa area with breathtaking views of the Marina. Permits in hand for a modern semi-detached villa, walking distance from the seafront and forming part of a villa area. Plans and permits in hand for a villa comprising of a 3-4 car drive-in, a 2 car carport at side, a large open plan- kitchen/dining/living leading to a large spacious pool deck enjoying distant views of Valletta and the Kalkara Marina. At Lower Level- 4 double bedrooms all with ensuite and 2 with large walk- in plus a spacious landscaped garden with space for an indoor…
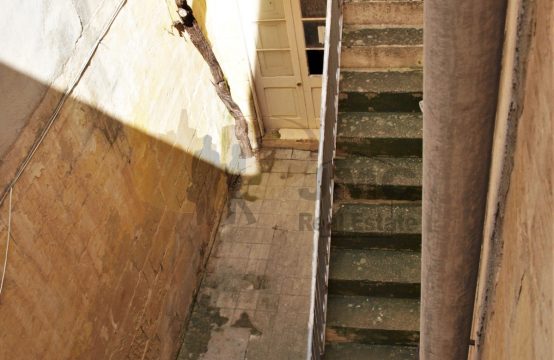
A large townhouse built on a 200 feet long plot. Ground floor comprises of a sitting room, hallway, open study, space for open plan, main bathroom, courtyard and 2 double bedrooms on the ground floor. First floor comprises of 3 double bedrooms and a bathroom. Property also having a large back garden and own roof with airspace. Dimensions:100 feet length by 15 feet width ref no. 23051
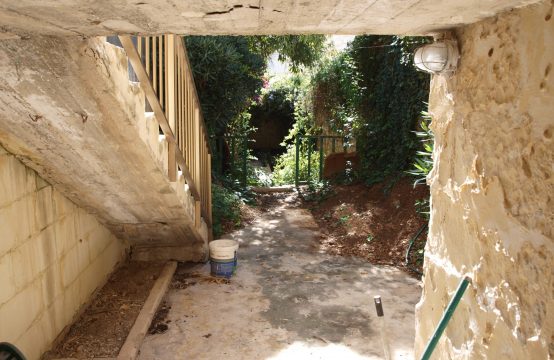
Over 100 years old townhouse with large backyard, comprises of a large sitting room, kitchen dining, bathroom, and access to the cellar on the ground floor. First floor consist of 3 double bedroom and main bathroom. The property enjoys its own roof with airspace, having possibility for further development. ref no. 21290
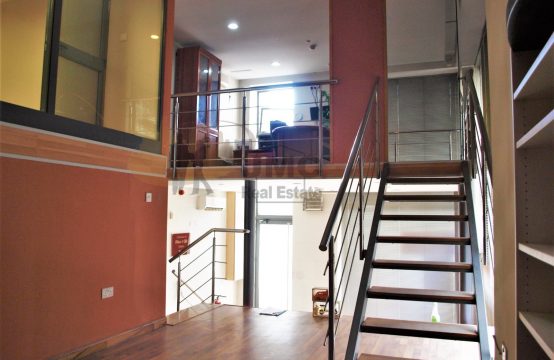
A large 80SQMbright corner shop having Class 4B (retail) permits. Having 2 floors and consisting a kitchen, a guest bathroom and a front terrace on the ground floor and office room & a board room on the top floor. A 108SQM semi-basement garage with electricity & connected with lift is included in the price. ref no. 23036
Highly Finished 3 bedroom terraced house arranged over three floors. Ground floor consist of; Welcoming hall, Sitting room and a spacious kitchen- dining with fitted quality furniture including modern built in appliances, leads to a sunny backyard with a well. First floor having a main bathroom and 3 double bedroom, main with en-suit. Top level one finds a guest bedroom with en-suit, washroom and private roof with airspace. Semi basement garage (approximately 8 by 6 meter) -Underfloor heating system on the whole floor. -Solar panels -4 air-conditions -Double glazed apertures ref num: 20663
This Lovely Finished Large Fully Detached Penthouse Measuring Aproxx 320sqm Served With Lift Located in a Nice Area With Panoramic Views. Accomodation Leads Into Open Plan, 3 Bedrooms, Main Bathroom, Ensuite, Large Front and Large Back Terrace With Swimming Pool. Complimenting this Apartment is an Optional Garage. Must Be Seen To Be Finished By September 2014
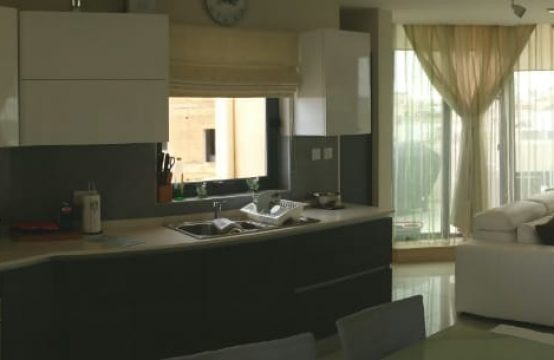
A luxuriously finished penthouse having an internal area of 105 SQM, served with lift and comprises of a large open plan-kitchen/dining area + Living area, 1 Bathroom with walk in shower + bath tub, 2 double bedrooms (main with walk in wardrobe), 2 Balconies + Very large front terrace ideal for entertaining and Private Lift with key. Located Close to ALL amenities and the promenade. Property also enjoys beautiful panoramic sea views throughout all the penthouse from each room and terrace. Own airspace, giving the option to build another floor. An optional garage having Class 4 permits is available. ref no. 18829
A newly renovated fully air-conditioned 3 bedroom terraced house having a plot size of 21 feet by 86 feet. Located in a 4+1 area. Comprising of: ground floor- a large open plan- kitchen/dining/living with store, main bathroom, bedroom and a large backyard. first floor- 2 double bedrooms (main with ensuite and walk-in wardrobe), bathroom and a front terrace. Property also enjoys washroom on own full roof with airspace. An 8-car garage which can be interconnected is available. Ideal as a family home or for development located in a 4+1 area. ref no. 21484
A 146SQM Class 4B shop made up of 90SQM on the ground floor and 2 other 56SQM storeys at basement level. Served with lift. Can be easily converted into a restaurant. ref no. 21797
A large 220SQM double-fronted 5- bedroom townhouse at the centre of Haz-Zebbug. Comprising of: Ground floor- a formal dining room, formal sitting room, open study under staircase, kitchen/dining, double bedroom, bathroom and a second separate kitchen leading to a large backyard with well. First floor- main bedroom with 2 balconies (one open and one traditional maltese closed), a double bedroom with open balcony, 2 other double bedrooms, main bathroom and a terrace with staircase leading to the roof. Property also enjoys a large washroom on own full roof with airspace. Dimensions: 32 feet by 85.7 feet on the left side…
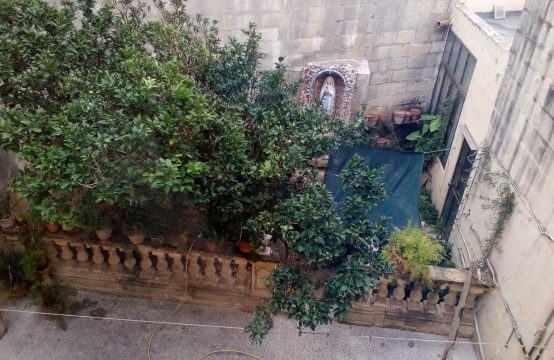
A 226SQM 6-bedroom townhouse measuring 9.5 metres by 25.8 metres located in the centre of Zebbug. Comprising of: Ground floor- living, kitchen/dining, 2 bedrooms, bathroom and a large yard having a reservoir and ample of space for a swimming pool. First floor- 4 double bedrooms, bathroom and balcony. Porperty also enjoys own full roof with airspace. Ideal as a large family home or for development. ref no. 20178
A 500SQM plot for development. ref no. 21597
A Fully air conditioned unique 3 bedroom semi-detached maisonette situated in a beautiful area ✅ Large terrace with views ✅ Washroom and roof ✅ Highly finishings- top brand marble Kitchen & bathrooms installed ref no. 24683
A converted house of character having livable space of approximately 173sqm spread over 3 floors ✅ Plot size of around 80sqm in total ✅ Roof terraces amount to around 56sqm ✅ House in compact but offers 3 bedrooms, a kitchen and living area with a separate dining room ✅ The central courtyard was roofed over to allow for more livable space at ground floor ✅ Property is outside the “Urban Conservation Area” ✅ Highly converted including Sun umbrella made and installed on the skylight, all water pipes recently changed, both bathrooms were refurbished with all new tiles and tabs and…
Finished this Second Floor Apartemnt with sea Views. Located in a nice area. Accommodation leads into large open plan with kitchen/dining/living, four bedrooms, main with ensuite, two bathrooms, spare toilet, front/back terrace, three a.c.s and washroom. Worth Viewing!
This bright centrally located large ex factory on two floors. Having 2 garages at street level and two bathrooms. Each floor measuring over 100 sqm, approx 49 ft by 77 ft. With permit for factory. Worth viewing!!
Brand new on the market this plot measuring approximatly tomna and some more ,unit of 12
Highly finished penthouse comprising of two bedrooms, main with ensuite, kitchen/dining/sitting, main with ensuite, back veranda with sea views.
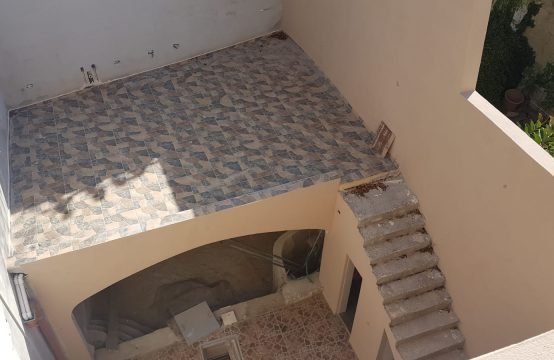
A 3-double bedroom townhouse with Pool and an interconnected 2-car garage included in the price, comprising of: Ground floor- entrance hall, a large open plan- kitchen/dining/living with bathroom and a large yard with pool, jacuzzi, 2 reservoirs and the interconnected 2-car garage. First floor- 3 double bedrooms, main bathroom and terrace. Property also enjoys large washroom with kitchenette and bathroom on own roof separated in 3 parts. Finishings include PV panels, all around internet and all around gas system. Located in the sought after tranquil area of the ‘Kapuċċini’ church. ref no. 20157
A 𝘁𝗲𝗿𝗿𝗮𝗰𝗲𝗱 𝗵𝗼𝘂𝘀𝗲 being sold with 𝗽𝗹𝗮𝗻𝘀 and 𝗽𝗲𝗿𝗺𝗶𝘁 to convert into a spacious 𝟯 𝗯𝗲𝗱𝗿𝗼𝗼𝗺 house with interconnected 𝗴𝗮𝗿𝗮𝗴𝗲, 𝗴𝗮𝗿𝗱𝗲𝗻 and 𝗿𝗼𝗼𝗳 𝘁𝗲𝗿𝗿𝗮𝗰𝗲. Total area:𝟯𝟳𝟱𝗦𝗤𝗠 𝗿𝗲𝗳 𝗻𝗼. 𝟮𝟯𝟲𝟱𝟱
Ready to move in, partly furnished terraced house with interconnected 7 car garage offered to be sold free hold in 3+1 area in central location of Mosta. Comprising of a sitting room, large open plan with top quality fitted end equipped kitchen, guest bathroom and a nice yard on the ground floor. First floor gives space for 2 double bedrooms one served with en-suit, master bedroom with walk-in wardrobe having front balcony and served with en-suit, main bathroom and a back terrace. Roof level one can find a washroom and BBQ area for entertaining and 8 solar panel. Complimenting underneath…
An expertly converted house of character situated in the Urban Conservation Area (UCA) being sold partly furnished, comprising of 3 very large bedrooms, 3 bathrooms, a beautiful kitchen/dining with vaulted ceilings, a large cozy living room, yard, a delightful roof terrace with views of the dome, 2 store rooms & laundry. Ground-floor insulation, zero humidity. Including Air conditioning throughout, Intrusion alarm, Real wood decking on roof terrace, Top Brand wood burning stove in living room, Projector & surround sound & retractable projector screen – can be discussed with home package, Towel warmers & heaters in bathrooms, Large bell-shaped well with…
An Excpetional Brand New Luxuriously Finished and Furnished to high standards Penthouse, served with lift. The lower level compromises of a spacious living area, 3 double bedrooms, en suite bathroom, main bathroom, 2 extra room and 2 balconies. The stupendous upper level compromises of an exquisite fitted kitchen, bathroom, laundry room, boxroom and spacious living area with access to an amazing 80sqm terrace which boasts breathtaking sea views and a pool. The latter compromises of a beautiful cascading water feature and 11 different light functions. The Property is fully air conditioned , fully insulated and compromises 23 solar panels and a…
A terraced house being sold furnished comprising of a hall, living room, kitchen/dining, bathroom and an interconnected 7 car garage on the ground floor. First floor comprises of 2 double bedrooms, 1 single bedroom and main bathroom. On the top level one can find a flatlet & own roof with airspace. ref no. 23191
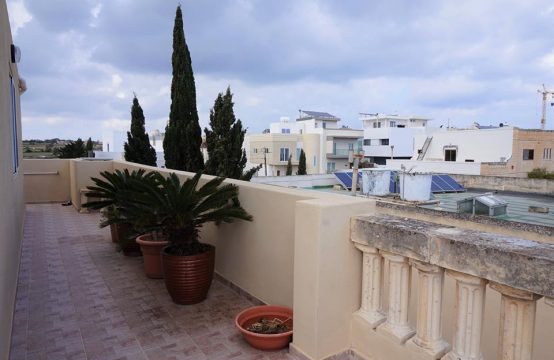
A large 4/5 bedroom semi-detached villa with an underlying tiled 3-car garage. Garage is with WC and right behind it there is an aircondtioned games room with kitchenette and access to the backyard. Ground floor consists of a nice entrance hall, a sitting room with space for a kitchen, boxroom (space for lift), single bedroom with ensuite, main bathroom, kitchen/dining and a backyard with BBQ and a working well. First floor consists of an open plan- kitchen/dining/living, main bathroom, boxroom & 2 double bedrooms (main with ensuite). At roof level a large washroom with bathroom and roof terrace. Property is…
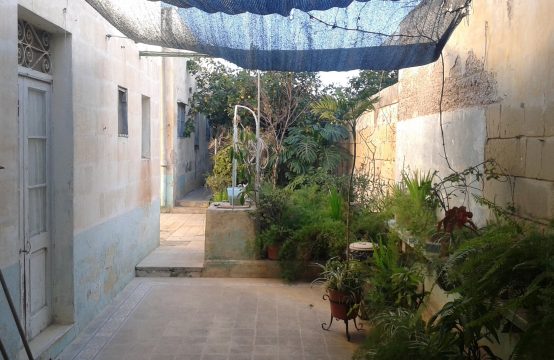
A townhouse consisting of a kitchen,dining,living, main bathroom and 5 bedrooms, a big back garden, own roof and airspace. Area is 481.3 square metres. Worth a view!
A finished 176SQM 6-bedroom terraced house being sold with a 6-car garage with guest bathroom included in the price. Comprising of: ground floor- a formal sitting room, formal dining, kitchen/dining, a double bedroom, a good sized bathroom and a spacious backyard with well. first floor- main bedroom with balcony, a good sized bathroom, double bedroom, 2 single bedrooms, one having a balcony to the yard. Property also enjoys washroom on own roof with airspace. Dimensions: 23 feet width, 79 feet length on the left side and 86 feet on the right. ref no. 20171
A finished fourth floor 150SQM 3-bedroom penthouse located in a high end block in the heart of Saint Julians. Served with lift and comprising of an open plan- kitchen/dining/living with front terrace, main bathroom, 2 double bedrooms and main bedroom with walk-in wardrobe, ensuite and leading to a back terrace. Optional garages are available. ref no. 20186
A house of character comprising of an open plan- kitchen/dining/living, internal yard, main bathroom, double bedroom, garden with mature olive trees & well and a street level 4-car garage on the ground floor. First floor comprises of a large landing and 3 spacious bedrooms. ref no. 22452
House ideal for development, situated in a prominent street, in Mosta measuring approx. 7.36 x 65.4 mtrs Worth Viewing!!
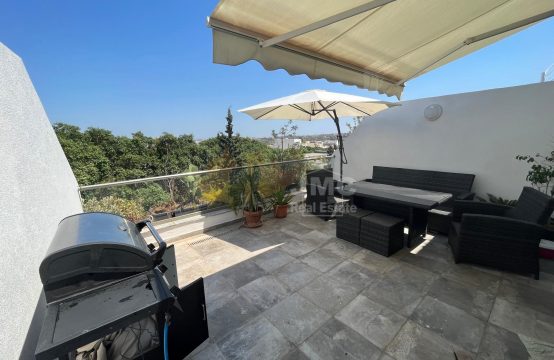
A Penthouse featuring a well-designed layout, perfect for comfortable living having Green area views ✔ Internal Area: 116.36 sqm ✔ External Area: 28.94 sqm ✔ Features: Open Plan Kitchen/Dining/Living area 3 Bedrooms, including Main Bedroom with an ensuite. Main Bathroom. Terrace and 2 back balconies ✔ Perfect for those looking for a stylish and spacious home with all the necessary amenities. ✔ Optional garage available ref no. 25467
Quality built and finished on high standard, large maisonette built on an over 200 SQM plot in a 4+1 area. The first floor maisonette consist of a well sized kitchen- dining combined sitting, main bathroom, 3 double bed room master served with an en-suit, one of the other bedroom having access for the back terrace, roof having a spacious washroom and airspace and beautiful country view and distance sea view being sold finished with the airspace. ref no. 21313
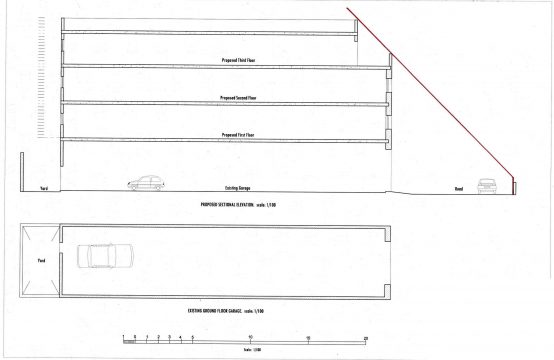
A large industrial garage in Gudja. Measurements of garage: 100 feet (30.5m) by 21 feet (6.4m) and 17 courses high. Area:195.2SQM Plot size: 135 feet (41.1m) by 21 feet (6.4m). Area:264.04SQM Garage being sold freehold and with own airspace. ref no. 21590
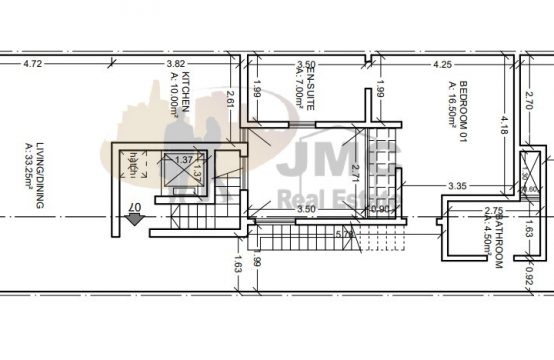
A fourth floor penthouse being sold 𝗳𝘂𝗹𝗹𝘆 𝗳𝗶𝗻𝗶𝘀𝗵𝗲𝗱 including bathrooms and internal doors & including airspace ⦿ Large open plan- kitchen/dining/living ⦿ 𝟯 𝗯𝗲𝗱𝗿𝗼𝗼𝗺𝘀 ⦿ 𝟮 𝗯𝗮𝘁𝗵𝗿𝗼𝗼𝗺𝘀- main bathroom & main bedroom with ensuite ⦿ Front and back terraces ⦿ Area:179SQM (136SQM internal area) ⦿ Optional 𝗴𝗮𝗿𝗮𝗴𝗲𝘀 available 𝗿𝗲𝗳 𝗻𝗼. 𝟮𝟯𝟳𝟭𝟲

