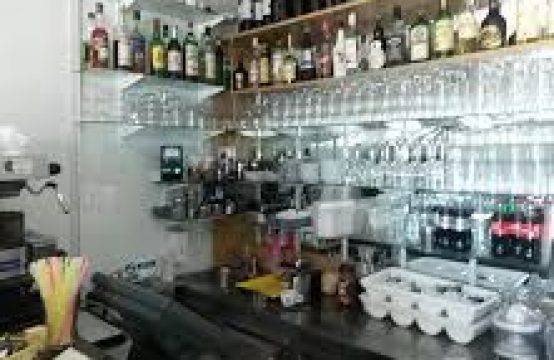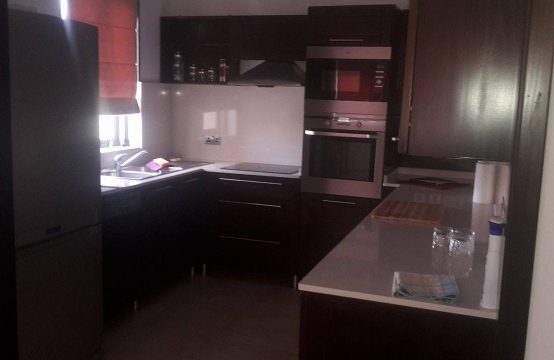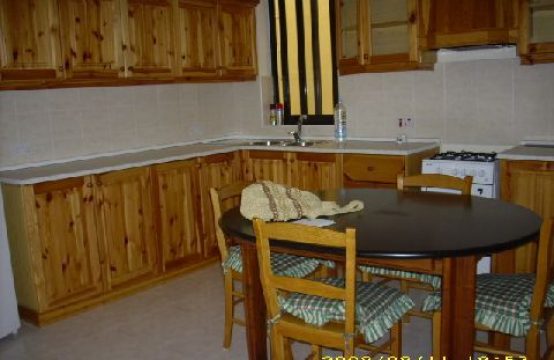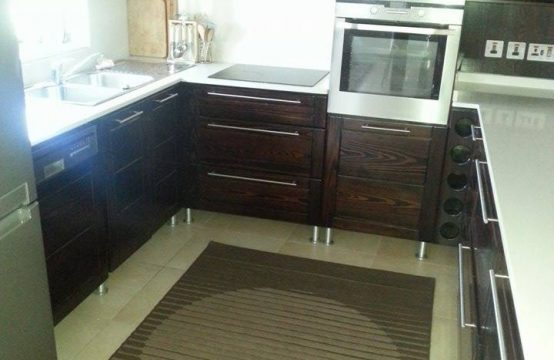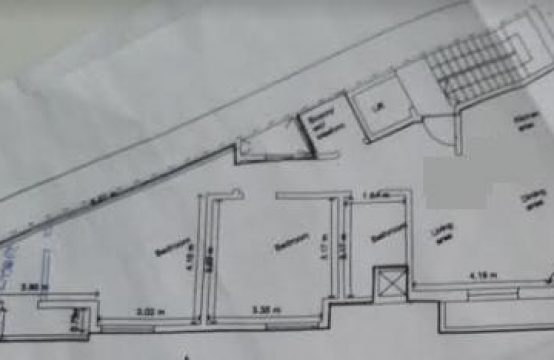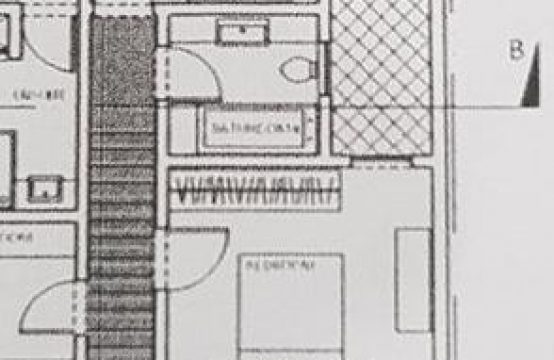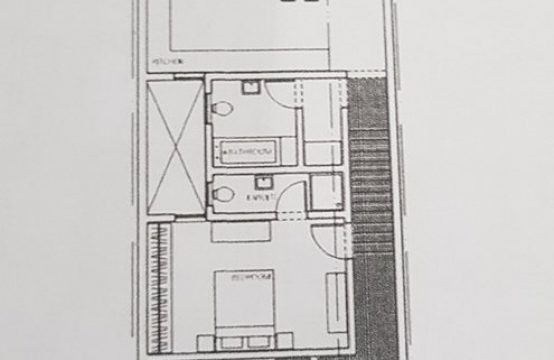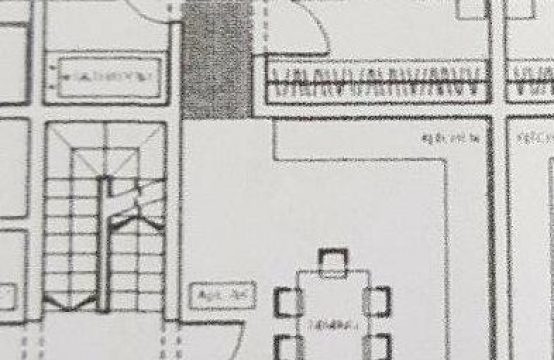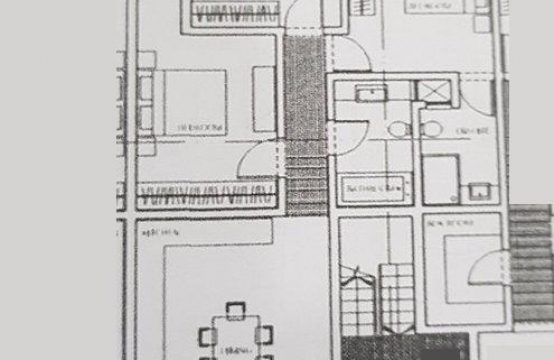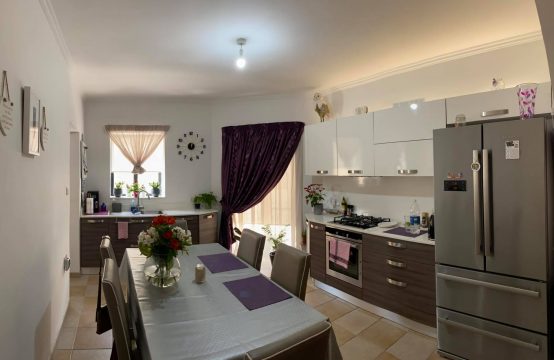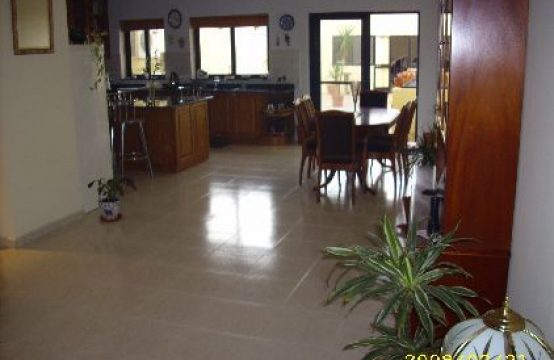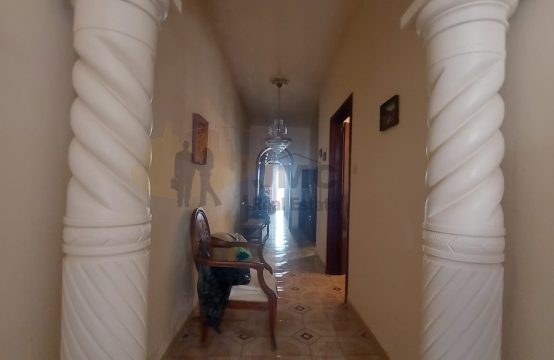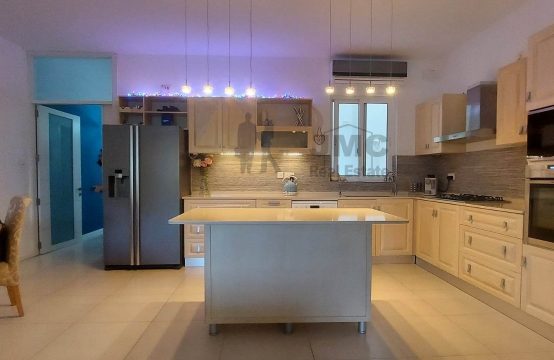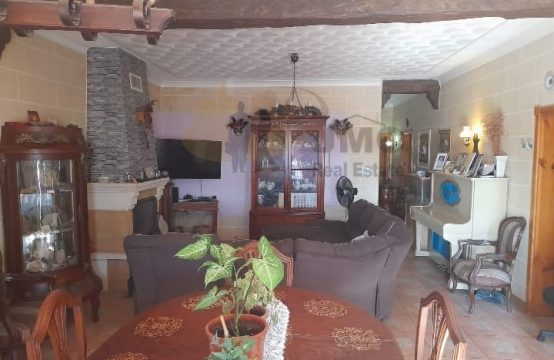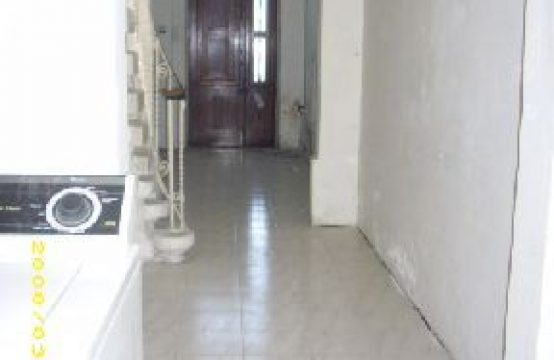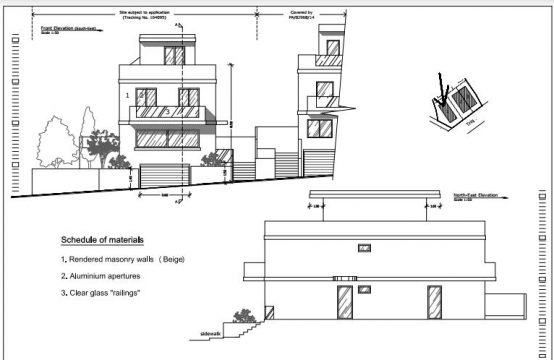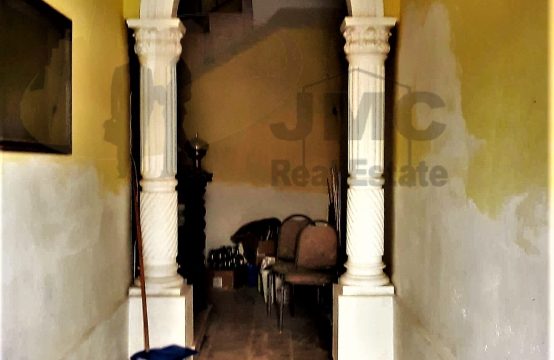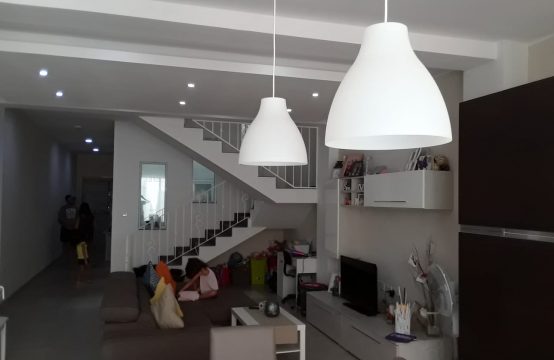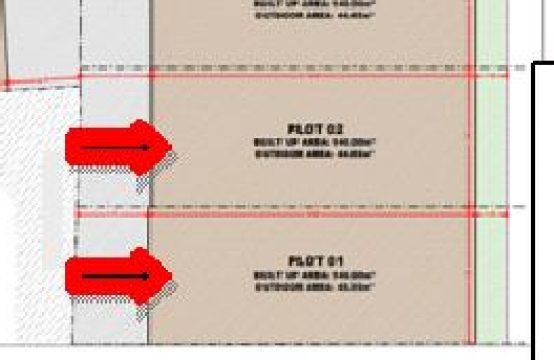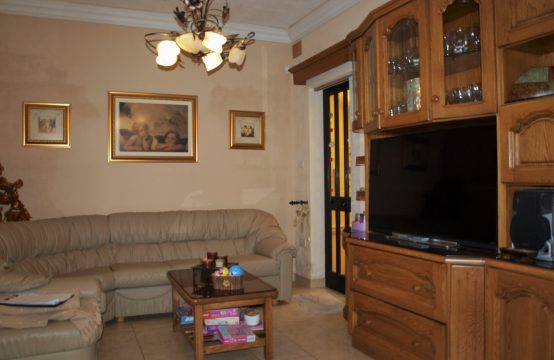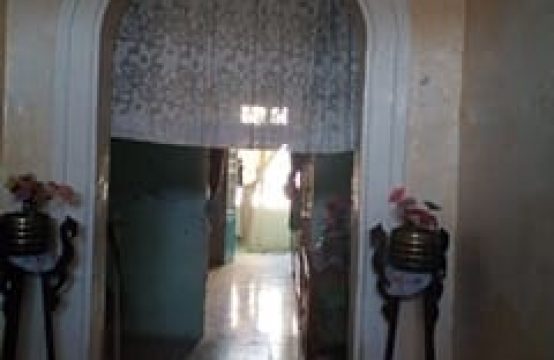Properties
This seafront, fully equipped and ready to move into Restaurant with alarm system and cctv camera. It has class 6 permit. And 60 persons seating permit. Worth Viewing!!!
A fully furnished maisonette comprising of an open plan – kitchen/dining/living, 2 double bedrooms, main with ensuite, main bathroom, 2 boxrooms and washroom on own whole roof. This maisonette is with a fully equipped kitchen including a dishwasher, 2 airconditioners and a cleaner twice a month. Garage and a parking space available. PRICE: €800 monthly
Finished garage for rent measuring 18ft by 22ft by 15ft, comprising of toilet including shower, electricity and water mains and backyard measuring 5ft. Ideal as a store.
Fully Furnished this First Floor Apartment in a block of four with lovely country views and sea views. Accommodation leads into open plan, three bedrooms, main with ensuite, bathroom, study room, store room, two terraces, use of roof with washroom. Must Be Seen!
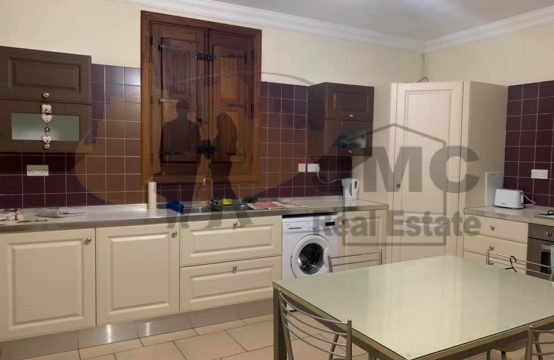
A studio flat located in a central part of the village, close to all amenities. ref no. 22662
This First Floor Maisonette, comprises of a spacious open plan fitted kitchen/ living/ dining area, three bedrooms, main with ensuite, main bathroom, boxroom, storage area, washroom on roof and airspace. Property comes with 2 AC Units and Fully Furnished. Must Be Seen!!
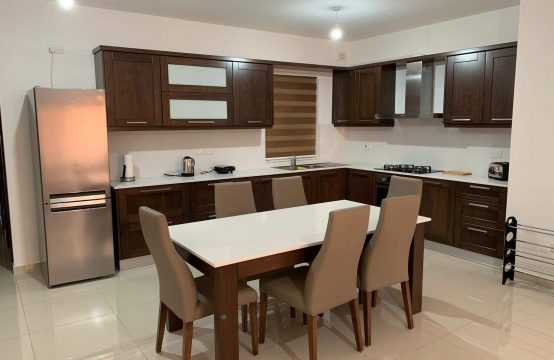
A first floor fully furnished 3 double bedroom apartment being rented for €900 monthly. This apartment full of natural sunlight is served with lift and comprising of an open plan- kitchen/dining/living, 3 double bedrooms (main with ensuite), main bathroom and front & back balconies. A/C included. Sleeps:5. Area:150SQM Located in a quiet area yet close to all amenities. ref no. 21506
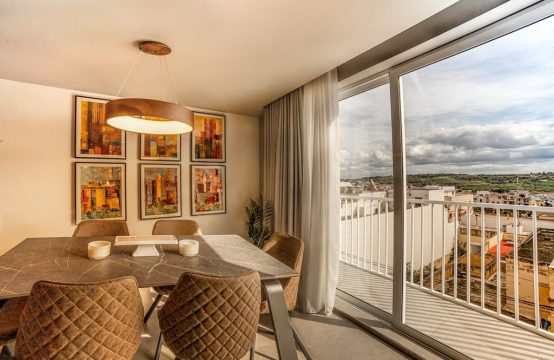
A fully furnished third floor apartment being rented for €1,200 monthly. Forming part of a new block of 4 units, served with lift and comprising of an open plan- kitchen/dining/living, 3 bedrooms (main with ensuite), main bathroom with bath and shower and a front balcony. Ready to move into including a fully equipped kitchen with top brand appliances, fully air-conditioned and double glazed aluminium throughout. ref no. 21803
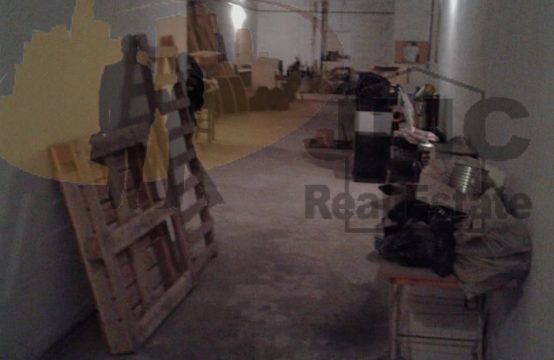
A large garage/warehouse in Marsaxlokk- street level and whole underlying basement. Having a very large water reservoir (giebja) and a bathroom. Built on a plot measuring 21ft x 92 ft. 14 courses height. Front door: 12 courses. Finished. Having space for a goods/vans/cars lift. ref no. 22498
Shell 2nd floor flat with lift and common parts ready comprising of kitchen/dining/living open plan, 3 bedrooms; main with ensuite, bathroom, boxroom, washroom and part of roof. Optional finished garage
Shell 1st floor flat in a very quiet area comprising of 3 double bedrooms; main with ensuite, bathroom, combined sitting/living, kitchen, living room, 2 balconies and a terrace. Optional garage
A corner fourth floor apartment served with lift consisting of a larger than usual open plan- kitchen/dining/living having a good sized balcony, main bathroom, 2 bedrooms- main with ensuite and balcony; and washroom on own part of roof. An optional 5 car garage is available.
Shell form apartment on the first floor, still on plan. Accommodation leads into three bedrooms, two ensuites, bathroom, kitchen/dining/living, balcony and terrace.
Fully furnished 1st floor solitary maisonette comprising of combined kitchen/living, main bedroom, spare double bedroom, shower, washroom and lovely views from roof. Property has room for another bedroom
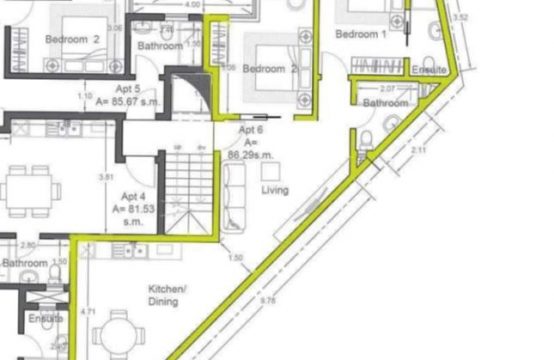
A first floor 2-bedroom apartment served with lift and comprising of a combined kitchen and dining/living, 2 double bedrooms (main with ensuite), main bathroom, internal yard and a front balcony. Area:86.29SQM ref no. 20352
A ground floor maisonette comprising of an open plan- kitchen/dining/living, main bathroom, 2 double bedrooms, 1 ensuite and a large backyard. Total area is 124.6 SQM (Internal: 97.5 SQM and External: 27.1 SQM) Optional garages are available.
A first floor apartment served with lift, comprising of an open plan- kitchen/dining/living, main bathroom, 3 bedrooms, 1 ensuite and 2 balconies. Total area is 126.6 SQM (Internal: 108.9 SQM and External: 17.7 SQM) Optional garages are available.
A third floor apartment served with lift, comprising of an open plan- kitchen/dining/living, main bathroom, 2 bedrooms, 1 ensuite and 2 balconies. Total area is 97.5 SQM (Internal: 83.5 SQM and External: 14 SQM) Optional garages are available.
A ground floor maisonette comprising of an open plan- kitchen/dining/living, main bathroom, 3 bedrooms, 1 ensuite and a large backyard. Total area is 147.7 SQM (Internal: 133.6 SQM and External: 34.3 SQM) Optional garages are available.
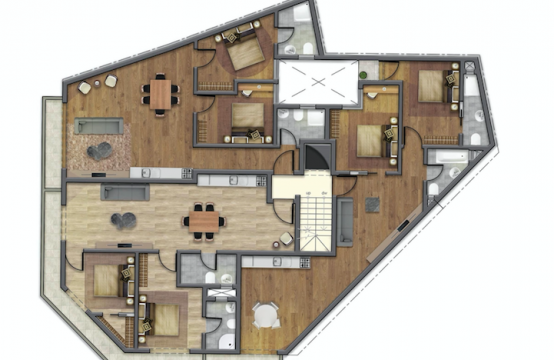
A corner 2 bedroom Apartment on the third floor of a new block in Marsaxlokk served with lift and consists of an open plan- kitchen/living/dining, 2 bedrooms (main with ensuite), main bathroom and a balcony with sea views. It is situated in a very nice area, two minutes away by walk from the promenade. Indoor area & Outdoor area: 89sqm ref no. 21414
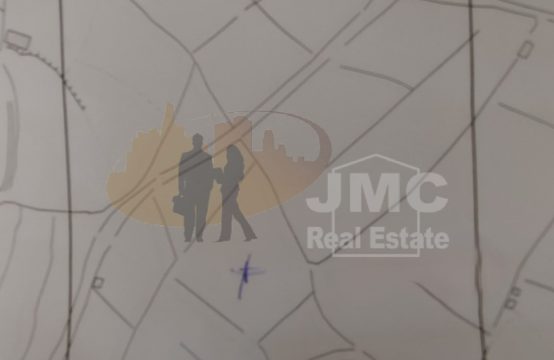
Property Details: Location: Tas-Silg Area, Marsaxlokk Size: 2.25 tumoli Features: ✔ Road access This expansive 2.25 tumoli field in the Tas-Silg area of Marsaxlokk offers convenient road access, making it an ideal opportunity for agricultural use or future development. Located in a prime area, this field provides ample space and accessibility. ref no. 25391
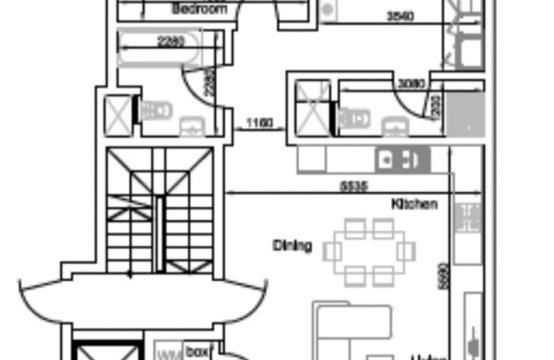
A selection of 2/3 bedroom apartments/maisonetts/penthouses in a new complex in Marsaxlokk. Properties consist of on open plan kitchen/living/dining, 2/3 bedrooms (main with en suit), main bathroom and terrace. Properties are being sold finished including bathrooms and internal doors. Staring from €220.000. Optional garages also available. Ref 20894
A first floor furnished, corner maisonette in a block of two, in Marsaxlokk. Comprising of an entrance hall with a staircase leading to an open kitchen/living room, pantry, two bedrooms (main with a/c), bathroom and a back terrace. CCTV installed. Walking distance away from the promenade. Total area:112.8SQM (101SQM internal area) ref no. 21883
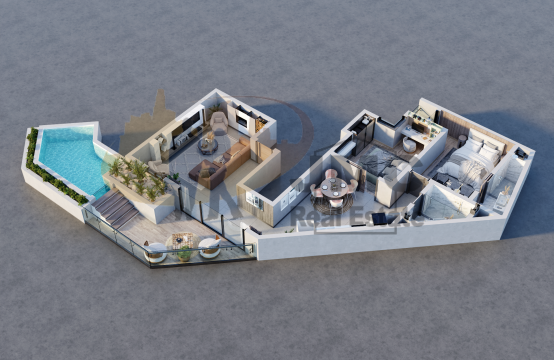
A newly built penthouse comprising of a combined kitchen/dining and living area leading to a terrace with pool, main bathroom and 2 double bedrooms (main with ensuite). ref no. 22580
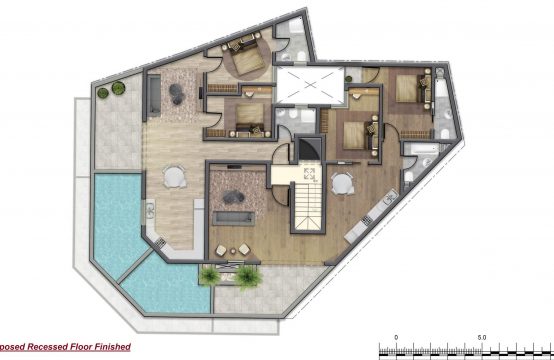
A penthouse served situated 100m away from the promenade, served with lift and comprising of an open plan-kitchen/dining/living, main bathroom, 2 bedrooms (main with ensuite) and a terrace with pool. Total area:127SQM An optional lock up garage is available. ref no. 22071
Very Nicely Finish Elevated Maisonette, comprising of three bedrooms, main with ensuite, fitted kitchen/dining/living, including appliances, bathroom, spare toilet,hall, 4a/c’s,internal courth yard, balcony, large terrace and also one car garage including with price.
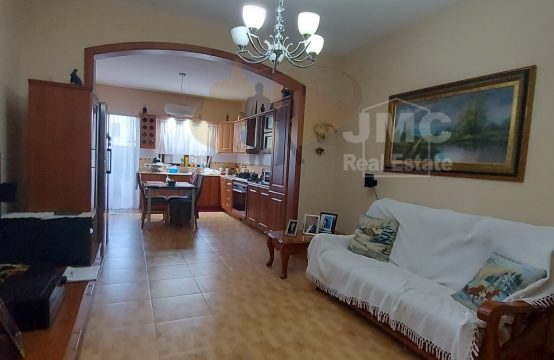
A first floor apartment situated in a nice area ✅ Open plan- kitchen/dining/living with balcony ✅ 3 bedrooms- 2 double and one single with balcony ✅ 2 bathrooms- main bathroom and main with ensuite ✅ Area 117sqm ref no. 24702
Furnished Ground Floor Maisonette Features: ✔ Formal sitting room ✔ Main bedroom with internal yard ✔ Double bedroom with internal yard ✔ Spacious bathroom ✔ Open plan kitchen, dining, and living area with backyard ✔ Can be easily converted into a 3-bedroom maisonette This furnished ground floor maisonette offers a comfortable layout with potential for customization. Enjoy outdoor space with both internal yards and a backyard, making it a versatile and inviting home. ref no. 25298
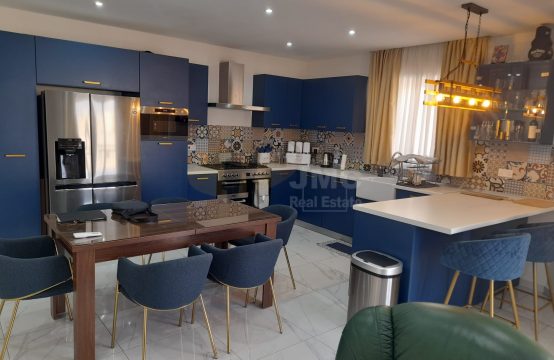
A corner first floor apartment being sold fully furnished and served with lift ✅ Situated in a new block ✅ Large open plan- kitchen/dining/living with terrace ✅ 3 bedrooms ✅ Guest bathroom & 2 full bathrooms- main bathroom and 1 ensuite bathroom ✅ Air-conditioners ✅ Area 120sqm ref no. 24620
A ground floor maisonette ⦿ Open plan- kitchen/dining/living with equipped and fitted kitchen ⦿ 𝟯 𝗱𝗼𝘂𝗯𝗹𝗲 𝗯𝗲𝗱𝗿𝗼𝗼𝗺𝘀 ⦿ 𝟮 𝗯𝗮𝘁𝗵𝗿𝗼𝗼𝗺𝘀- main bathroom & main bedroom with ensuite ⦿ Laundry with internal yard ⦿ Yard ref no. 23951
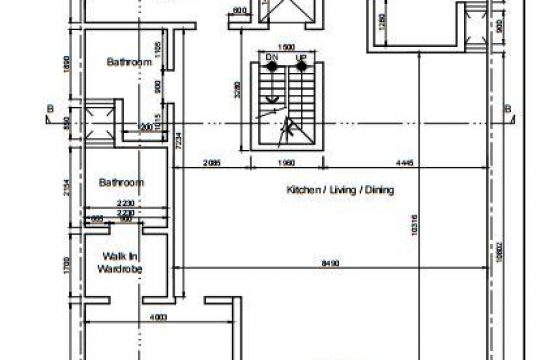
A large second floor finished 3-bedroom apartment facing a valley ODZ area. Located in the tranquil part of Tas-Silġ, having a squarish layout and served with lift, comprising of a good sized 60SQM open plan- kitchen/dining/living with front terrace ideal for entertaining, main bathroom, main bedroom with ensuite bathroom and a walk-in wardrobe, another 2 double bedrooms with space for walk-in wardrobe and a back terrace. Area:216SQM (internal:193SQM & external:23SQM) An optional 2-car garages is available. ref no. 20069

A third floor apartment being sold fully furnished. Forming part of a new block of 4 units, served with lift and comprising of an open plan- kitchen/dining/living, 3 bedrooms (main with ensuite), main bathroom with bath and shower and a front balcony. Ready to move into including a fully equipped kitchen with top brand appliances, fully air-conditioned and double glazed aluminium throughout. ref no. 21654
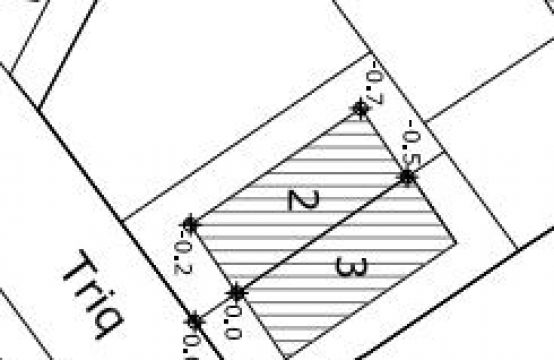
Plot with valid permit for a villa comprising of a semi-basement garage with washroom, WC and a well underneath. On the ground floor a spare bathroom and a large open plan- kitchen/dining/living surrounded by a terrace on one side. On the first floor a bathroom and 3 bedrooms- main with ensuite and all 3 bedrooms having a balcony. On the roof level a washroom and own full roof. Site area is approx. 198 SQM and each floor approx. 91.6 SQM each. Two plots next to each other are available for same price each. ref no. 16780
A duplex maisonette with own full roof and airspace with Possibility to build another 2 floors ✅ Entrance hall ✅ Open plan- kitchen/dining/living with balcony ✅ Lounge area leading to large front terrace ✅ Large main bathroom & guest bathroom ✅ 4 double bedrooms ✅ Washroom ✅ Own full roof and airspace ✅ Internal area: 168sqm & External area: 40sqm ref no. 24375
Buisness Premises ideal for coffee shop or Gelateria. Measuring aproxx 130ft by 131 ft.
Plot with valid permit for fully-detached villa. It has a site area of 278.4 SQM. The villa woulc comprise of a semi-basement garage having a large domestic store. The ground floor, an entrance hall, spare bathroom, a large kitchen/dining, a large living area and surrounded by a terrace and garden. The first floor would comprise of 3 bedrooms- main with walk in wardrobe and ensuite; a bathroomand all 3 bedrooms having a balcony. The roof level would have a large washroom and own full roof.
A first floor maisonette having 𝗣𝗲𝗿𝗺𝗶𝘁 𝗮𝗻𝗱 𝗽𝗹𝗮𝗻𝘀 𝗶𝗻 𝗵𝗮𝗻𝗱 𝘁𝗼 𝗱𝗲𝘃𝗲𝗹𝗼𝗽 𝗮 𝗳𝘂𝗿𝘁𝗵𝗲𝗿 𝟮 𝗮𝗽𝗮𝗿𝘁𝗺𝗲𝗻𝘁𝘀 𝗮𝗻𝗱 𝗮 𝗽𝗲𝗻𝘁𝗵𝗼𝘂𝘀𝗲 ⦿ Kitchen with internal yard and a separate dining/living ⦿ main double bedroom ⦿ main bathroom and guest bathroom 𝗿𝗲𝗳 𝗻𝗼. 𝟮𝟯𝟴𝟮𝟮
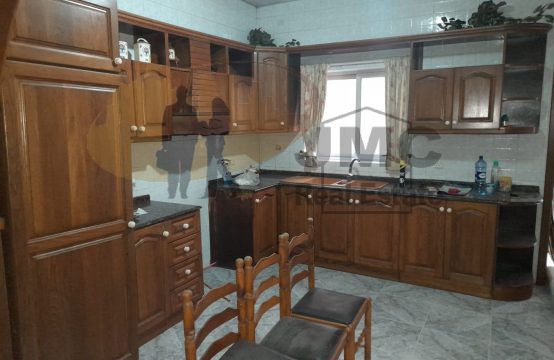
A terraced house comprising of a kitchen, dining/living, bathroom, bedroom, study, yard, well and a large garage on the ground floor. First floor comprises of 3 large bedrooms and a bathroom. Property also having washroom on own roof with airspace. ref no. 22557
A 3/4 bedroom terraced house having sea views, being sold partly furnished and including a spacious 1-car garage. Ground floor comprises of an open plan- kitchen/dining/living, good sized bathroom, internal yard with well and a backyard. First floor comprises of 2 double bedrooms (1 with back terrace) with sea views, main bedroom with balcony and walk-in wardrobe and bathroom with shower. Roof having a large washroom with space for kitchen and another bathroom. Plot size:129SQM ref no. 20003
Two adjacent plots in a nice area of Marsaxlokk. Each plot has a size of circa 185sqm. Located in a 4+1 residential area. Priced each. ref no. 19662
Commercial finished premises in the heart of Marsaxlokk comprising of a basement measuring 60 m2, a room measuring 14x6m, toilet, another room measuring 27x 20 ft and a lovely flatlet with 2 bedrooms, ensuite and enjoying sea-views
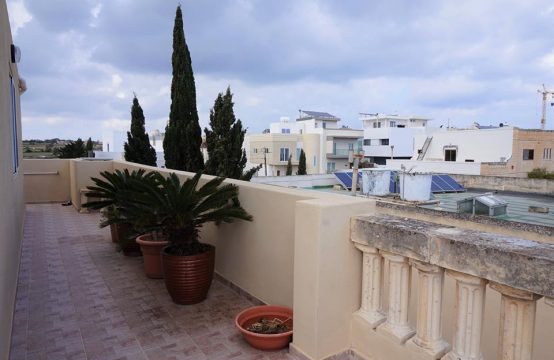
A large 4/5 bedroom semi-detached villa with an underlying tiled 3-car garage. Garage is with WC and right behind it there is an aircondtioned games room with kitchenette and access to the backyard. Ground floor consists of a nice entrance hall, a sitting room with space for a kitchen, boxroom (space for lift), single bedroom with ensuite, main bathroom, kitchen/dining and a backyard with BBQ and a working well. First floor consists of an open plan- kitchen/dining/living, main bathroom, boxroom & 2 double bedrooms (main with ensuite). At roof level a large washroom with bathroom and roof terrace. Property is…
Quality built and finished on high standard, large maisonette built on an over 200 SQM plot in a 4+1 area. The first floor maisonette consist of a well sized kitchen- dining combined sitting, main bathroom, 3 double bed room master served with an en-suit, one of the other bedroom having access for the back terrace, roof having a spacious washroom and airspace and beautiful country view and distance sea view being sold finished with the airspace. ref no. 21313
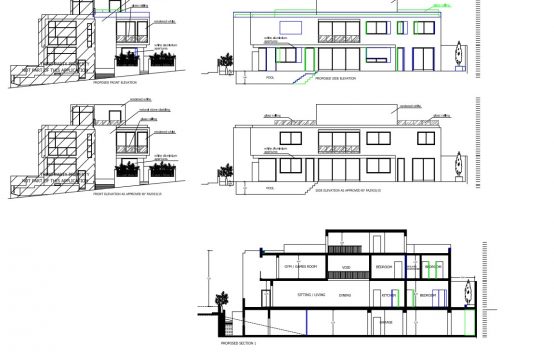
A large plot with permits in hand to develop 4 semi-detached 3-bedroom maisonettes with pool and underlying garages. ref no. 21886
A large 600SQM seafront townhouse with 4 adjacent plots having entrances from 2 roads. Ideal to be converted into a guesthouse, boutique hotel or a restaurant. Ground floor comprises of an entrance hall, open plan- kitchen/dining/living, bathroom, bedroom and a yard leading to a large garden. First floor comprises of 4 large bedrooms with balcony. Property also enjoys own roof with airspace. ref no. 21027

