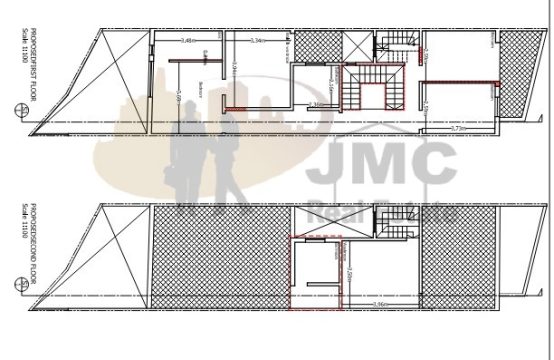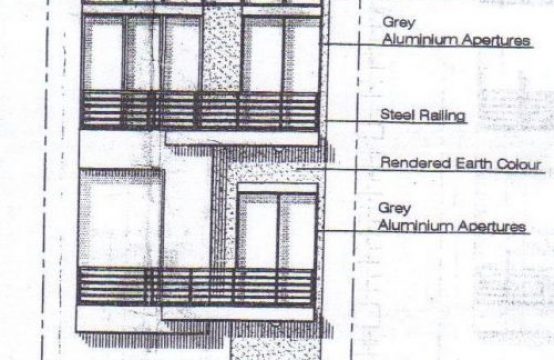Properties
Terraced house measuring 85.3ft by 17.4ft, featuring a ground floor with a living room, kitchen/dining area, bathroom, and sitting room. The first floor comprises a main bedroom with ensuite and walk-in wardrobe, a bathroom, and two bedrooms with a back terrace. Additionally, there is a roof with a washroom, bathroom, and front and back roof terraces. Optional 2 car garage available ref no. 25154
A Large Plot Ideal For Offices Divided into 5 levels; Basement Level which is ideal as a Store, Ground Floor Level ideal as Car Park, 2 Levels of Offices and Penthouse.
Garage has a footprint of approximatley 6 m by 15.4 m deep.The garage has a basement floor beneath it.the garage is roofed over 17 courses while the basement below is roofed over 9 courses.At the rear of the garage space,the premises extends to a large storage space having double the width of the garage,its finished floor level being the same with that of the basement and its ceiling level the same as that of the garage.The storage space is 18.5m deep and 27 courses high,on the side of the garage there are 2 small offices,a board room,and a storage space…


