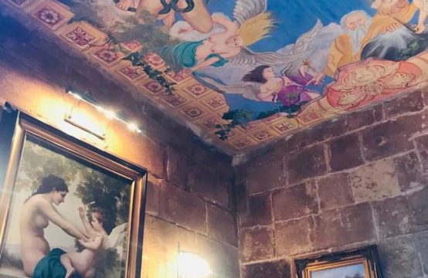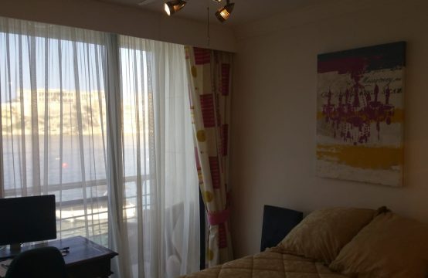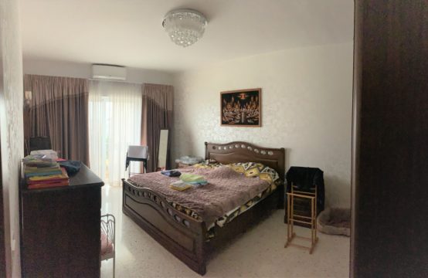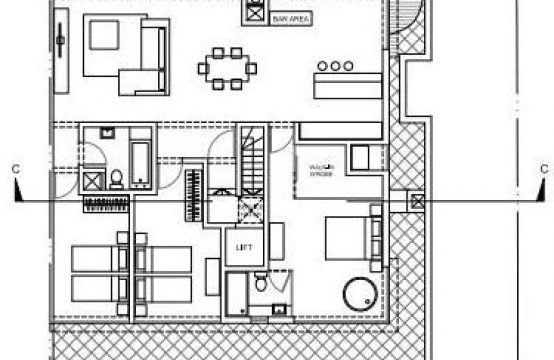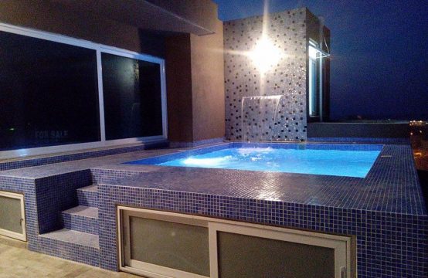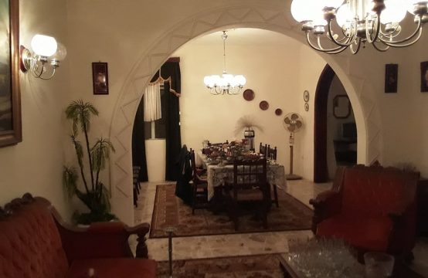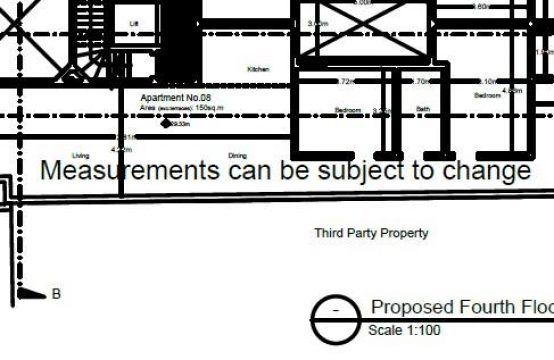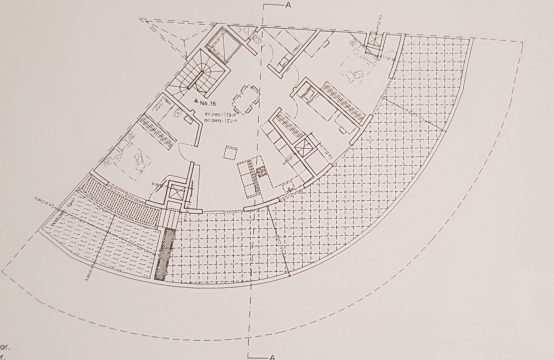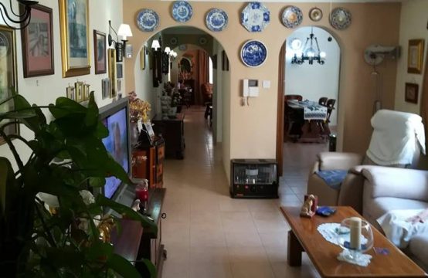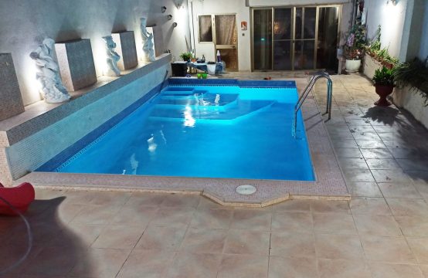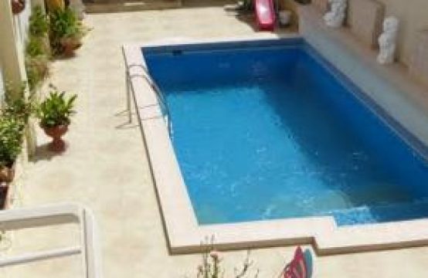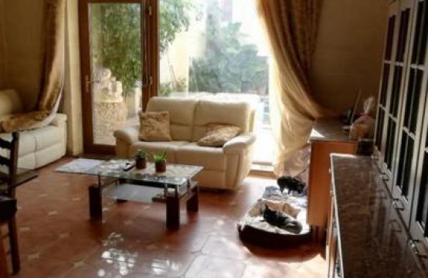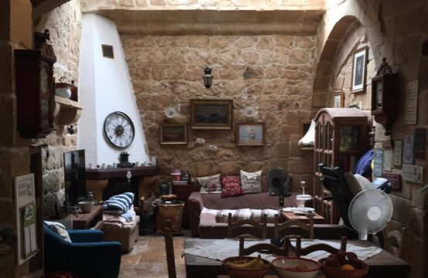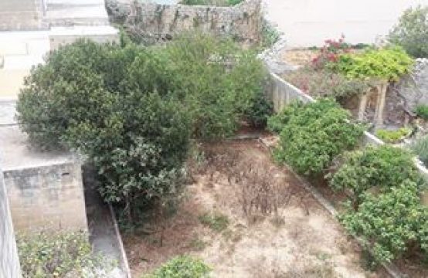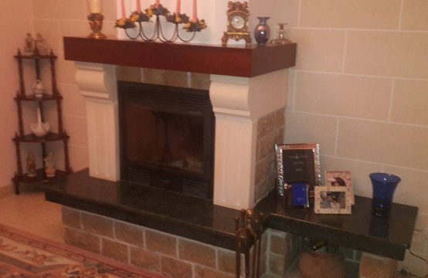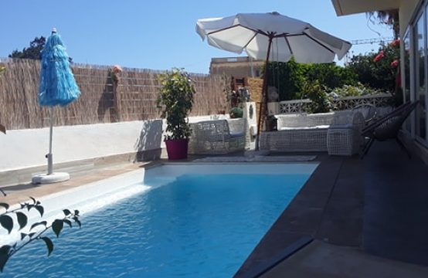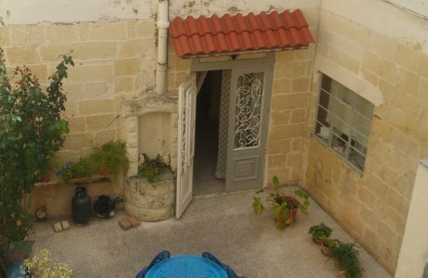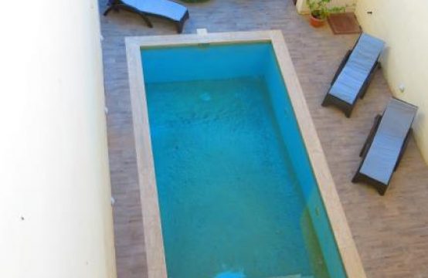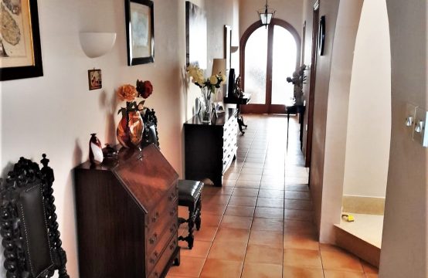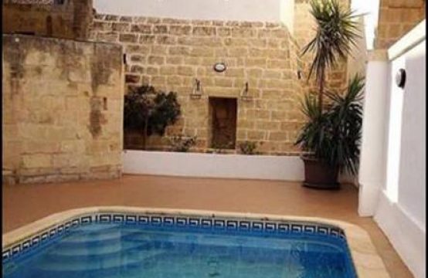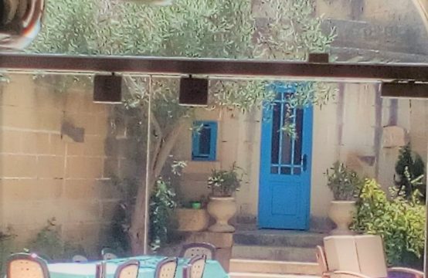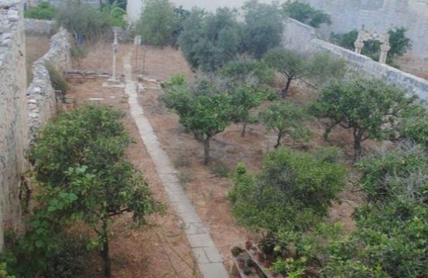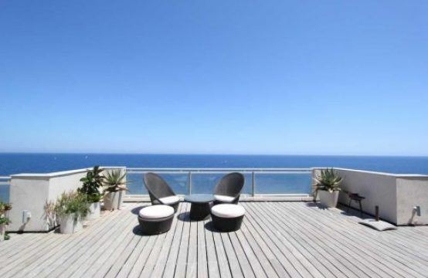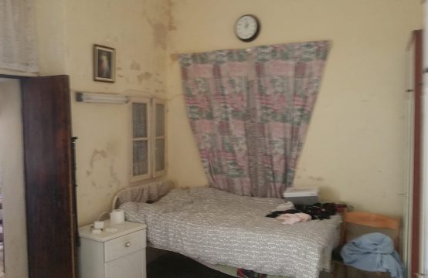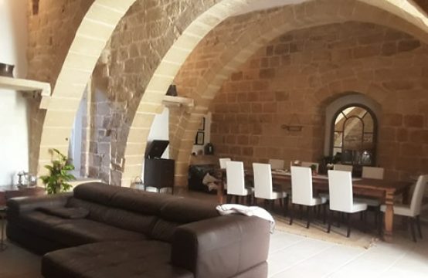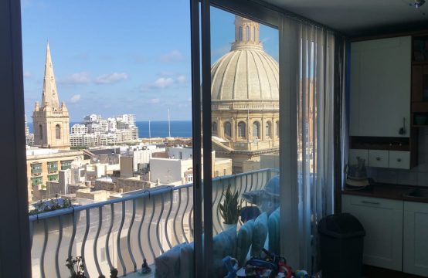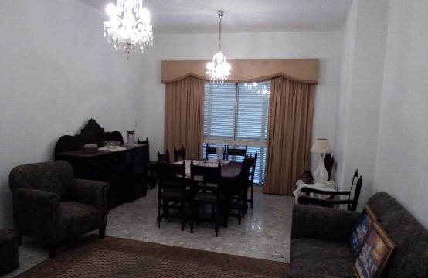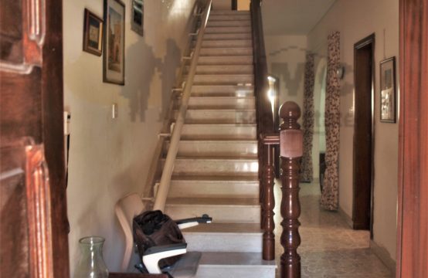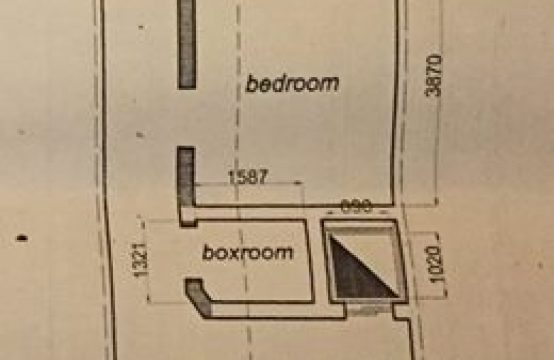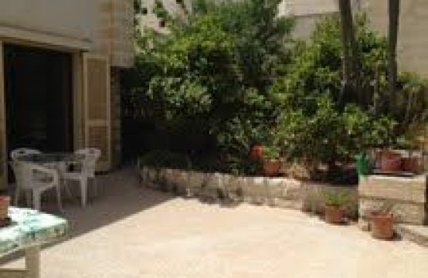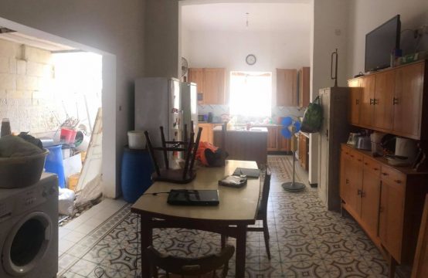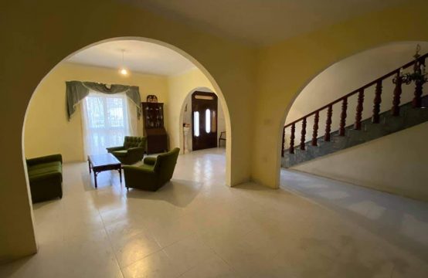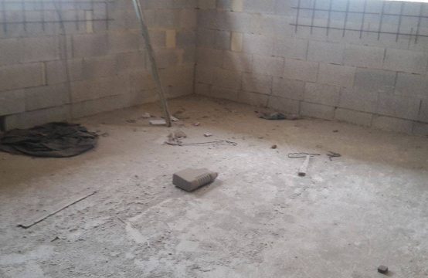Properties
A 300 year old fully converted house of character having original afrescos, situated in the old part of Siġġiewi. Currently consists of 2 bedrooms, main bathroom, a large kitchen/dining, sitting room and a relaxing room. It has also an internal courtyard with a stone hand carved pond and a garden with well that can be converted in a pool area. It has the possibility to convert one of the front rooms into a garage. It also has permits to build a second floor which will turn this gem into a massive 4/5 bedroom dream house! It also has original murals-…
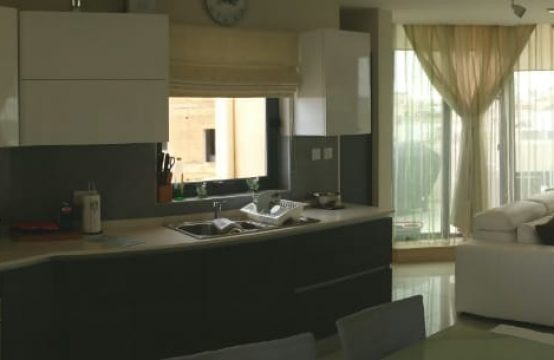
A luxuriously finished penthouse having an internal area of 105 SQM, served with lift and comprises of a large open plan-kitchen/dining area + Living area, 1 Bathroom with walk in shower + bath tub, 2 double bedrooms (main with walk in wardrobe), 2 Balconies + Very large front terrace ideal for entertaining and Private Lift with key. Located Close to ALL amenities and the promenade. Property also enjoys beautiful panoramic sea views throughout all the penthouse from each room and terrace. Own airspace, giving the option to build another floor. An optional garage having Class 4 permits is available. ref no. 18829
A tastefully furnished spacious 3-bedroom apartment located in a prestigious area. With views of Grand harbour. Served with lift and comprising of a large open plan- kitchen/dining/living with balcony, 3 double bedrooms, main with ensuite, 2 balconies, main bathroom and yard with laundry room. A parking space is included in the price. ref no. 19758
A first floor maisonette with potential for development. Having an area of 105SQM located in a 5+1 area. ref no. 20064
Highly Finished 3 bedroom terraced house arranged over three floors. Ground floor consist of; Welcoming hall, Sitting room and a spacious kitchen- dining with fitted quality furniture including modern built in appliances, leads to a sunny backyard with a well. First floor having a main bathroom and 3 double bedroom, main with en-suit. Top level one finds a guest bedroom with en-suit, washroom and private roof with airspace. Semi basement garage (approximately 8 by 6 meter) -Underfloor heating system on the whole floor. -Solar panels -4 air-conditions -Double glazed apertures ref num: 20663
This Lovely Finished Large Fully Detached Penthouse Measuring Aproxx 320sqm Served With Lift Located in a Nice Area With Panoramic Views. Accomodation Leads Into Open Plan, 3 Bedrooms, Main Bathroom, Ensuite, Large Front and Large Back Terrace With Swimming Pool. Complimenting this Apartment is an Optional Garage. Must Be Seen To Be Finished By September 2014
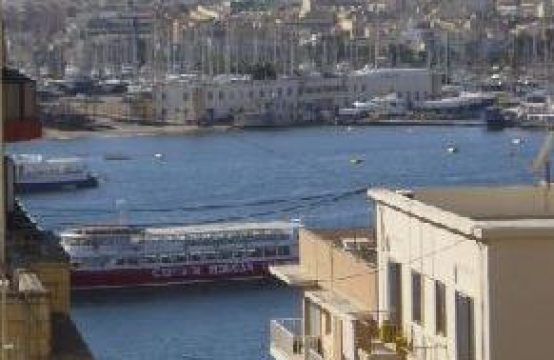
A highly finished larger than usual duplex penthouse served with lift and comprising of an open plan- kitchen/dining/living, 3 bedrooms, 2 ensuites, main bathroom, front balcony, a large terrace overlooking Sliema Marina and own roof with airspace, having the possibility to build one more storey. ref no. 18332
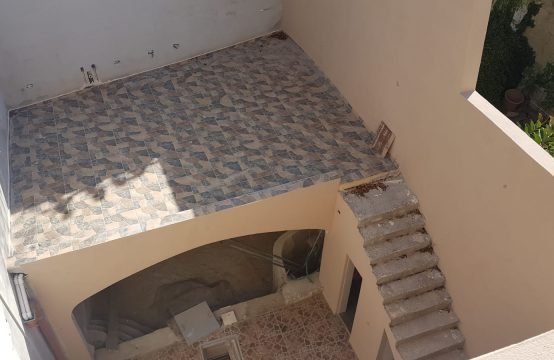
A 3-double bedroom townhouse with Pool and an interconnected 2-car garage included in the price, comprising of: Ground floor- entrance hall, a large open plan- kitchen/dining/living with bathroom and a large yard with pool, jacuzzi, 2 reservoirs and the interconnected 2-car garage. First floor- 3 double bedrooms, main bathroom and terrace. Property also enjoys large washroom with kitchenette and bathroom on own roof separated in 3 parts. Finishings include PV panels, all around internet and all around gas system. Located in the sought after tranquil area of the ‘Kapuċċini’ church. ref no. 20157
An Excpetional Brand New Luxuriously Finished and Furnished to high standards Penthouse, served with lift. The lower level compromises of a spacious living area, 3 double bedrooms, en suite bathroom, main bathroom, 2 extra room and 2 balconies. The stupendous upper level compromises of an exquisite fitted kitchen, bathroom, laundry room, boxroom and spacious living area with access to an amazing 80sqm terrace which boasts breathtaking sea views and a pool. The latter compromises of a beautiful cascading water feature and 11 different light functions. The Property is fully air conditioned , fully insulated and compromises 23 solar panels and a…
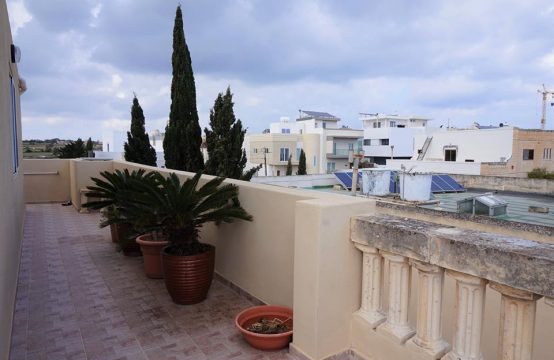
A large 4/5 bedroom semi-detached villa with an underlying tiled 3-car garage. Garage is with WC and right behind it there is an aircondtioned games room with kitchenette and access to the backyard. Ground floor consists of a nice entrance hall, a sitting room with space for a kitchen, boxroom (space for lift), single bedroom with ensuite, main bathroom, kitchen/dining and a backyard with BBQ and a working well. First floor consists of an open plan- kitchen/dining/living, main bathroom, boxroom & 2 double bedrooms (main with ensuite). At roof level a large washroom with bathroom and roof terrace. Property is…
A finished 176SQM 6-bedroom terraced house being sold with a 6-car garage with guest bathroom included in the price. Comprising of: ground floor- a formal sitting room, formal dining, kitchen/dining, a double bedroom, a good sized bathroom and a spacious backyard with well. first floor- main bedroom with balcony, a good sized bathroom, double bedroom, 2 single bedrooms, one having a balcony to the yard. Property also enjoys washroom on own roof with airspace. Dimensions: 23 feet width, 79 feet length on the left side and 86 feet on the right. ref no. 20171
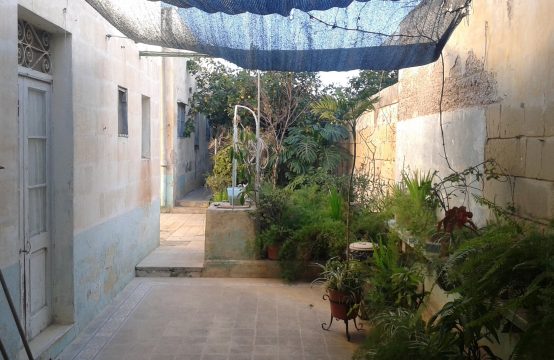
A townhouse consisting of a kitchen,dining,living, main bathroom and 5 bedrooms, a big back garden, own roof and airspace. Area is 481.3 square metres. Worth a view!
A finished fourth floor 150SQM 3-bedroom penthouse located in a high end block in the heart of Saint Julians. Served with lift and comprising of an open plan- kitchen/dining/living with front terrace, main bathroom, 2 double bedrooms and main bedroom with walk-in wardrobe, ensuite and leading to a back terrace. Optional garages are available. ref no. 20186
A penthouse served with lift comprising of an open plan- kitchen/dining/living, 3 bedrooms (2 double and 1 single), 1 ensuite, main bathroom and a large terrace ideal for entertaining. Internal area: 113 SQM and External area: 122 SQM. ref no. 18738
A 3 bedroom apartment served with lift, comprising of a front terrace, sitting, kitchen/dining, living room, bathroom, 2 bedrooms (both having an ensuite), a study which can be used as the third bedroom, a verandah having a laundry area, a car space and a quarter of the airspace included in the price.
A furnished 4-bedroom terraced house built on 2 plots, having own roof, complete with swimming pool and being sold with an interconnected 1/2-car garage with pit and motorized garage door. Ground floor- formal sitting room, internal yard and an open plan- kitchen/dining living having fitted kitchen with granite top, oak fitted kitchen and built-in appliances, gas fire place, etc. Also main bathroom with shower and a large backyard with pool, BBQ area, well and gym. First floor- 3 bedrooms and another bedroom that can be use as a study room, front & back terraces and 2 bathrooms with corner bathtub…
A partly furnished 4-bedroom terraced house with pool and being sold with an interconnected 1/2-car included in the price. Comprising of: ground floor- formal sitting, internal yard and an open plan- fitted kitchen/dining/living with granite top, pure oak fitted kitchen and built-in appliances. Also main bathroom and a backyard with pool, well and gym. first floor- 3 double bedrooms, front & back terraces and bathroom with corner bathtub. Property also enjoys washroom on own roof with airspace. The washroom divided into a study/bedroom and a third bathroom. ref no. 20204
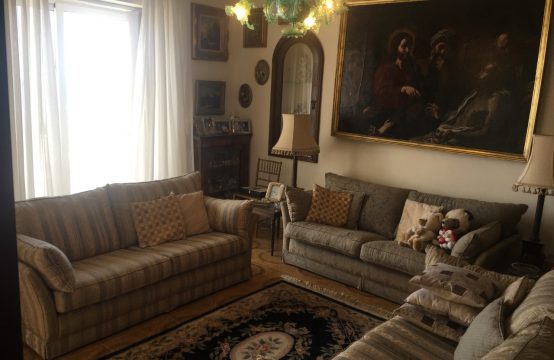
A highly finished 300SQM 4-double bedroom apartment with Balluta Bay views. Served with lift and comprising of a hall, kitchen, dining/living, breakfast area having a large terrace with Balluta bay views, office, 4 double bedrooms, main with ensuite, main bathroom, boxroom and a guest bathroom. ref no. 19432
A large 120 feet by 31 feet townhouse having a large garden with pool being sold fully furnished. Currently split into two comfortable residential units. Comprising of: ground floor: hall, 2 bedrooms, a large open plan- kitchen/dining/living, main bathroom and a large garden with Pool and a store. first floor: 3 bedrooms (main with ensuite), main bathroom, open plan- kitchen/dining/living and back & front balconies. Property also enjoys washroom with kitchenette and bathroom on own with airspace. Area:350SQM Located close to Paola square and MCAST. ref no. 20354
A highly converted 300 year old house of Character in the heart of Mosta. On the ground floor one can find a formal sitting room and a formal dining room leading into a kitchen/living/dining. One can also find a guest toilet and a large internal courtyard. On the first floor one can find 3 double bedrooms main with large ensuite and large walk-in wardrobe and a master bathroom. One can also find an internal courtyard. On roof level one can find a kitchenette, roof garden,outdoor shower, toilet and an 8 person hot tub. Complementing this property is a very spacious…
A structurally sound and well kept townhouse retaining original features, situated in the heart of the village and comprising of an open plan- kitchen/dining/living, formal sitting room, formal dining room, bathroom, courtyard with four rooms, a backyard with garden/field, 4 double bedrooms, bathroom and an interconnected 3 car garage.
A highly finished and partly furnished corner terraced house situated in a quiet area comprising of a large entrance hall, formal living and dining, kitchen/dining/living, study room (office), backyard, bathroom, 4 double bedrooms, main with ensuite, washroom on own roof and drive-in accompanied by a 2 car garage.
A highly finished 300SQM 2-4 bedroom semi-detached maisonette with pool comprising of a large open plan- kitchen/dining/living with front terrace, main bathroom, main bedroom with open ensuite, a single bedroom and a lovely terrace with pool. Property also has a 1-bedroom studio which can be redesigned to make another 1/2 bedrooms making it a lovely 3/4 bedroom family home with pool. There is possibility to make a garage. 1 car space is included in the price. ref no. 20949
A large 3-bedroom townhouse having a large yard. Comprising of a formal dining, formal sitting, living room, study, kitchen, guest bathroom, a large backyard, 3 large double bedrooms (all having possibility of an ensuite), main bathroom, washroom and a lovely roof terrace on own roof with airspace. ref no. 19453
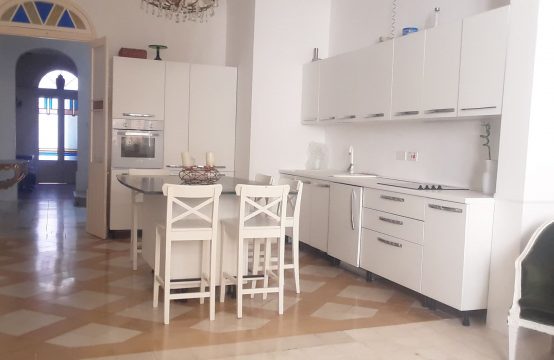
A recently converted 3/4-bedroom & 3 bathroom townhouse comprising of: ground floor- laundry, guest bathroom, boxroom and an open plan- kitchen/dining/living with fully equipped kitchen leading to a spacious backyard. first floor- main bedroom with ensuite and a back terrace overlooking the yard, main bathroom and a second double bedroom with wooden balcony. second floor- double bedroom with ensuite and back terrace, sitting area and a front terrace. Opportunity to make another bedroom. Property has the potential to be converted into a 5-bedroom townhouse. Also good for development located in a 3+1 area. ref no. 20493
A large converted terraced house having a pool and being sold furnished. The ground floor comprises of a nice entrance with a large open plan- kitchen/dining/living, bathroom and a lovely yard with garden and a pool. The first floor comprises of 3 bedrooms (1 double and 2 single), all 3 bedrooms having a balcony, 1 walk in wardrobe which can be converted into an ensuite and a bathroom. The top floor comprises of a washroom on own full roof. An interconnected spacious 1-car garage is available.
An elevated ground floor duplex maisonette being sold fully furnished and comprising of an open plan- kitchen/dining/living with front balcony, main bathroom and 2 double bedrooms on the ground floor and 2 bedrooms on the first floor. Property also enjoys own roof with airspace which can be developed. Dimensions: 22 feet by 65 feet, approx. 133SQM. ref no. 22036
A large highly converted 3 bedroom house of character with pool. Ground floor comprising of an entrance hall, a large sitting/dining, birth room, central courtyard, guest bathroom, a kitchen/dining leading to a good sized backyard with pool, a cellar with fresh water pod and another cellar with well. First floor comprises of 3 double bedrooms (main with ensuite), a large main bathroom and a terrace. Property also enjoys own roof with airspace. An interconnected 1-car garage is included in the price. ref no. 20923
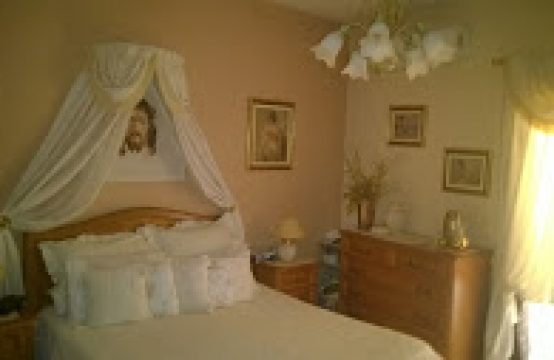
Highly finished townhouse comprising 3 double bedrooms, kitchen/living/dining,bathroom, guest bathroom, formal sitting room with fire place,,roof with another kitchenette and a good sized terrace with beautiful sea views. A 4 car garage included in price with spare toilet
Perfectly converted and tastefully furnished ready to move into equipped 4 bedroom House of Character with pool.The property consist of: – Welcoming entrance hall – Open Study – Kitchen and Dining with fitted furniture and quality appliances – Living room – 2 Bathroom – 2 double bedroom – 2 spare bedroom – Courtyard – large Garden with pool and shower The property also enjoys its own roof with airspace. ref num: 20679
A large townhouse spread over 626 SQM located in a pretty alley close to all amenities This house will make a stunning three/four bedroom home once converted, having permits in hand for a full conversion. It would comprise of an open plan- kitchen/dining/living, a lovely large garden with pool, pantry, study, playroom, 3/4 bedrooms- main with ensuite and a large walk in wardrobe; 2 bathrooms, utility room, washroom, terrace and own roof.
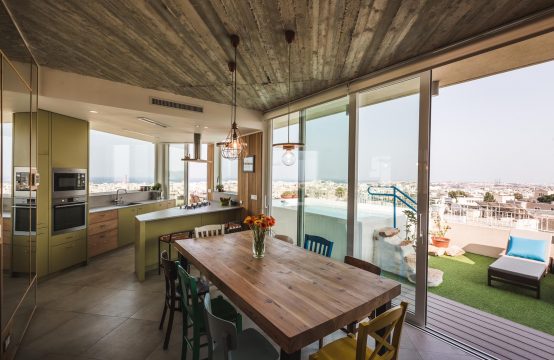
A highly finished and fully furnished 3-bedroom 280 SQM penthouse having a pool and served with lift and comprising of: an open plan- kitchen/dining/living main bedroom with ensuite and a walk-in wardrobe 2 single bedrooms (one of them with an ensuite) washroom a large terrace- with pool, shower and an outdoor kitchen an interconnected spacious 2-car garage included in the price furnishings include a solar water heater and a wood burning fire-place Internal area: 120 SQM and External area: 160 SQM ref no. 18961
Luxurious penthouse on the 8th floor situated on the sea front guaranteeing impeccable views to the Mediterranean Sea, this 700 sqm penthouse has a perfect combination of styles and contrasts with fabulous entertaining space. It is situated in the heart of the island with shops and restaurants a few meters away. Design of this exclusive penthouse is of a high quality. The elegant, modern distribution boasts two extensive living/dining areas, massive 200sqm terrace, 4 bathrooms, 3 double bedrooms with en-suite, very modern kitchen that is fully equipped, air conditioned throughout.
A large double fronted Palazzo located in the village core, comprising of a large kitchen with permits to convert into a garage, dining room, sitting room, 6 bedrooms, 1 ensuite, 2 bathrooms, a large backyard with 2 rooms, a traditional birthroom, a traditional maltese wooden balcony, a large terrace overlooking the backyard and own roof with airspace. Footprint: 270 SQM (10.3m by 22m) ref no. 19169
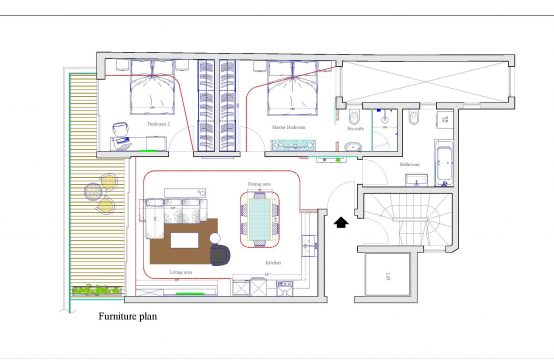
A newly built ninth floor 2-bedroom apartment located on the seafront and thus having unobstructed sea views. Served with lift and comprising of an open plan- kitchen/dining/living, 2 double bedrooms, 1 ensuite bathroom, main bathroom and a terrace ideal for entertaining. Area: 84.02sqm Internal + 13.32sqm External. ref no. 19311
A ready to move into converted 3-bedroom house of character being sold furnished. Comprising of a welcoming entrance with high ceiling, guest bathroom, kitchen/dining, living/dining with wood burning fireplace, study and a courtyard on the ground floor. The first floor comprises of main bathroom, main bedroom with ensuite & with terrace overlooking the courtyard, a second double bedroom and a single bedroom with balcony. One can also find an underlying cellar. Property also enjoys washroom on own roof having a splash pool. 8 solar panels are included in the price. Area:360SQM An optional garage To Let is available. ref no.…
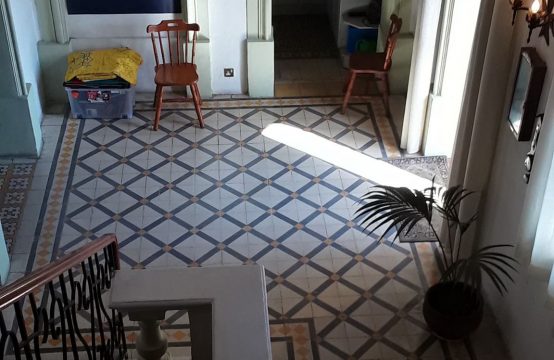
A large double fronted Palazzino built on 2 plots. Comprising of a traditional sitting room, kitchen with combined dining overlooking the back garden, 2 bathrooms, boxroom, 4 double bedrooms (main with large ensuite having a bathtub & shower) and large garden with mature trees having a well, boxroom and 2 cages. Property also enjoys washroom on own roof with own airspace having solar panels. ref no. 20514
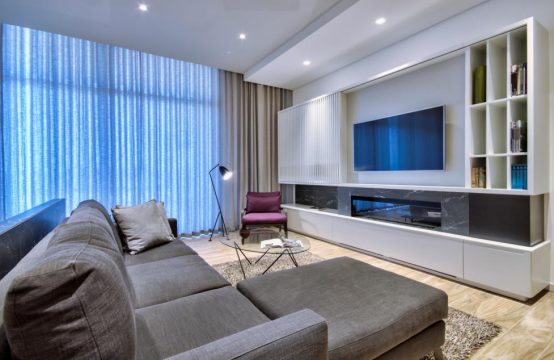
Four eighth floor luxuriously finished 3-bedroom apartments located in a Prestigious block with common pool. Prices starting from €848,000 Units served with lift and typically comprise of a good sized open plan- kitchen/dining/living with pantry and guest bathroom, main bathroom, 3 double bedrooms, 1 ensuite bathroom and terraces Areas vary from 194SQM to 224SQM Being sold fully finished including bathrooms, internal doors and air-conditioners. A parking space is included in the price. ref no. 20067
A 7th floor 2-bedroom apartment served with lift being sold partly furnished and air-conditioned, comprising of a large living/dining with wood burning fireplace a large main bedroom with balcony and a single bedroom guest bathroom with shower and a main bathroom kitchen with terrace connected to the living/dining washroom lovely views of the city harbour ref no. 18911
A fully furnished 230SQM ground floor maisonette commrpsing of a large open plan- kitchen/dining/living, 4 double bedrooms, 1 ensuite, boxroom/washroom, a large front terrace, back terrace and main bathroom. ref no. 19563
A partly furnished terraced house situated in a quiet residential area just a few steps away from the seaside. Comprises of a front patio, main bathroom, a large open plan- kitchen/dining/living and a yard with well on the ground floor. First floor comprises of 3 double bedrooms (main with front balcony and opportunity for an ensuite) and a bathroom. At roof level one can find washroom on own roof with airspace. Dimensions: 73 feet by 20 feet An interconnected 1-car garage with access to the service yard is included in the price. ref no. 22272
High end seafront finished apartment in a prime location and prestigious address. Boasting natural light throughout and a front terrace enjoying spectacular unobstructed sea views and a back balcony/terrace, 2 Double bedrooms, bathroom and ensuite, 1 walk-in wardrobe, boxroom and a large open plan- kitchen/living/dining.
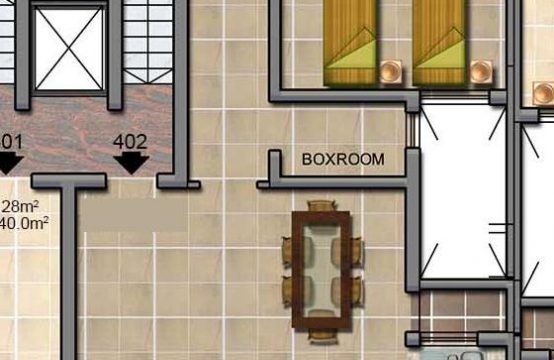
A fully finished fourth floor penthouse served with lift, comprising of an open plan- kitchen/dining/living with terrace having a pool, boxroom, 3 double bedrooms, 1 ensuite, main bathroom and a back terrace. Internal area: 123 SQM and External area: 45 SQM Optional garages are available.
A fully detached villa measuring 51 ft by 96 ft.Accomodation leads into an entrance hall,kitchen/dining,sitting /dining,3/4 bedrooms,3 bathrooms,front balcony,back garden with pooland a 1 interconected garage.Must be seen!!!
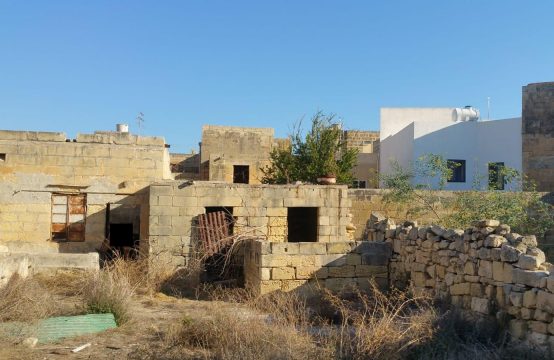
A large authentic farmhouse located in a quiet street, 5 minutes away from Tarxien church. Retaining original features and having a large back garden. Once converted will become a nice and lovely farmhouse with space for a pool and patio and can be used for a bed & breakfast, family home or a boutique hotel. ref no. 18884
A large partly furnished 3 double bedroom terraced house with airspace & a 2-car garage included in the price. Ground floor comprises of a large open plan- kitchen/dining/living, bathroom and a large garden. First floor comprises of 3 double bedrooms (main with ensuite) and bathroom. Property also enjoys washroom on own roof with airspace. A 2-car garage with water and electricity is included in the price. Dimensions: Frontage 16 feet, length 110 feet and width 19 feet. Ideal as a family home or for development. ref no. 21116
A 4-bedroom terraced house having a footprint of 23 feet by 85 feet. Ground floor comprises of a large sitting room with front balcony, a large open plan- kitchen/dining/living, guest bathroom, small utility room and a backyard with well. Underneath there is a full basement garage with 2 rooms. First floor comprises of 3 double bedrooms, single bedroom and main bathroom. Property also enjoys washroom on own roof with airspace. Also ideal for development located in a 4+1 area. Footprint Area:180.4SQM ref no. 21151
A block of apartments comprising of five 2 bedroom, one 3 bedroom apartment, four duplex 2 bedroom apartments and 6 car spaces at semi basement level.

