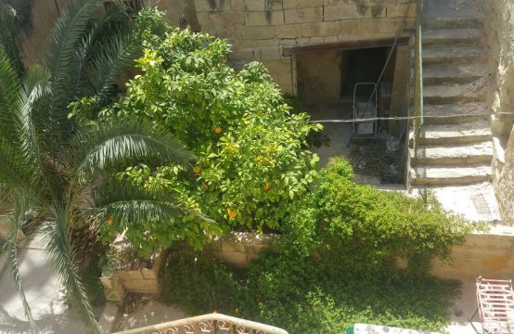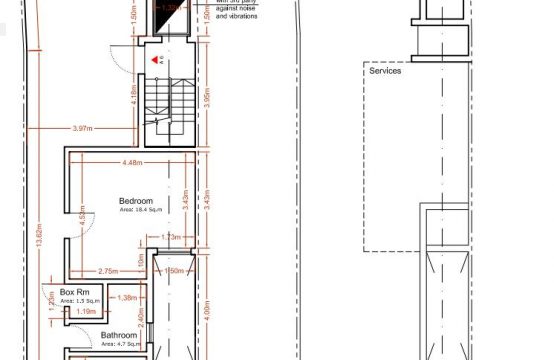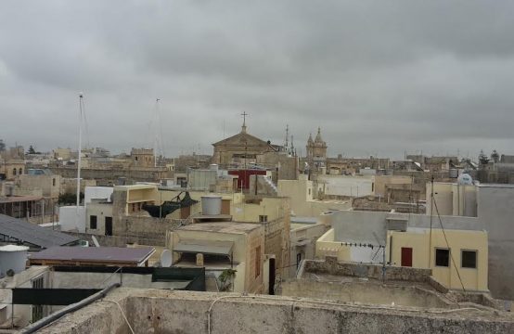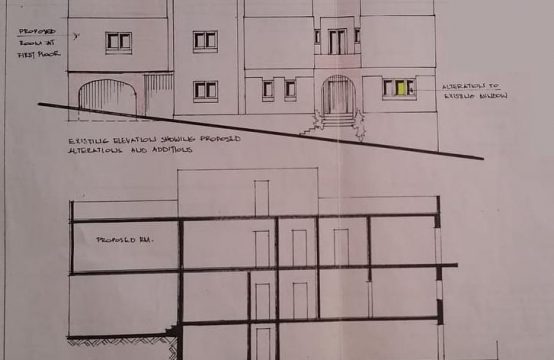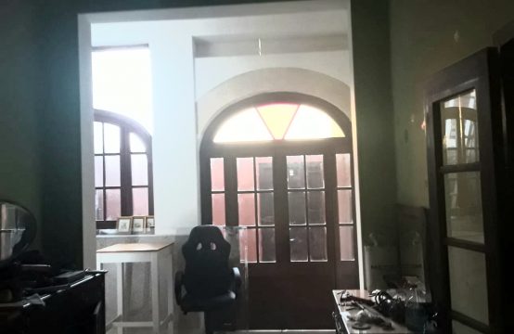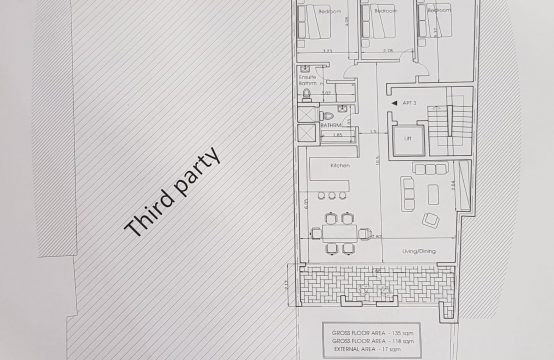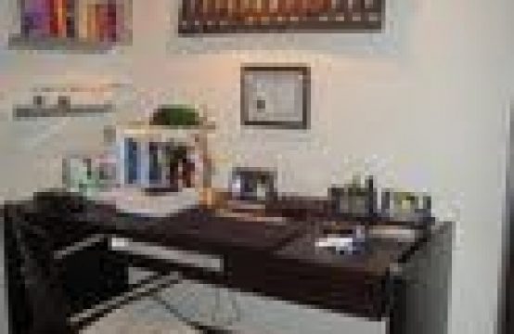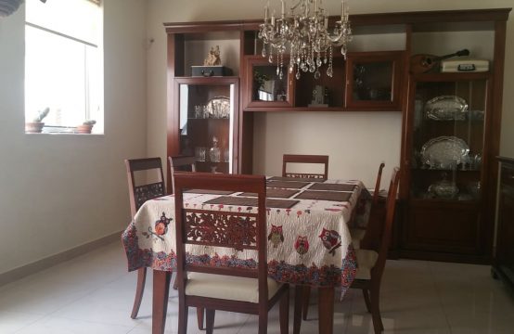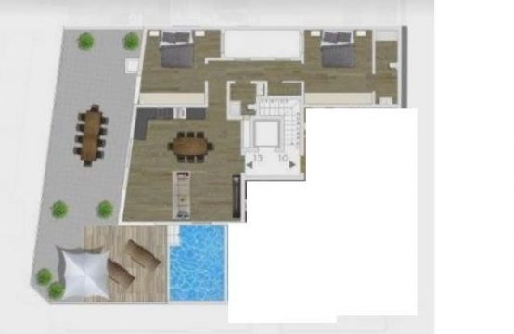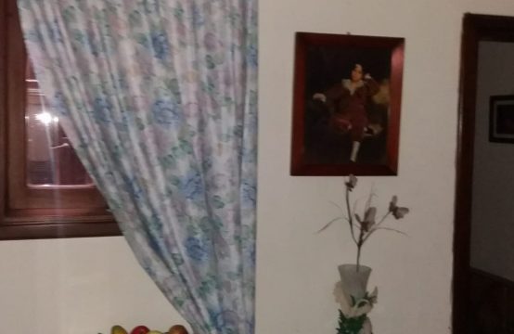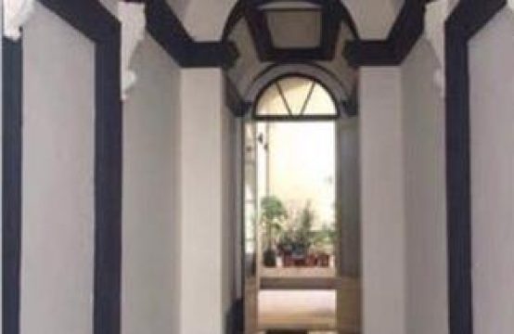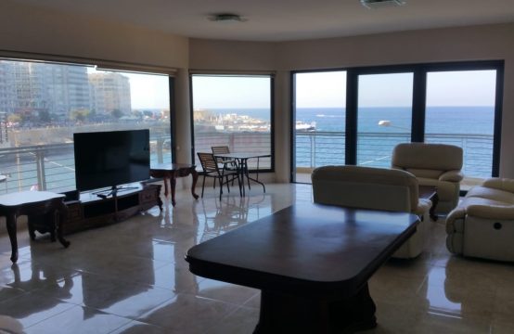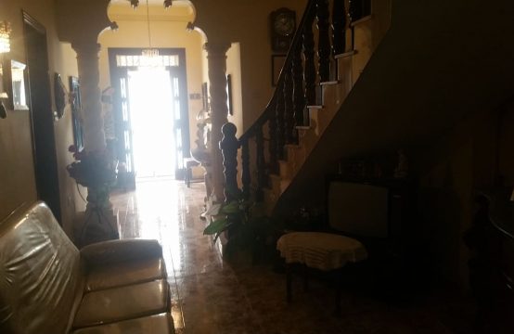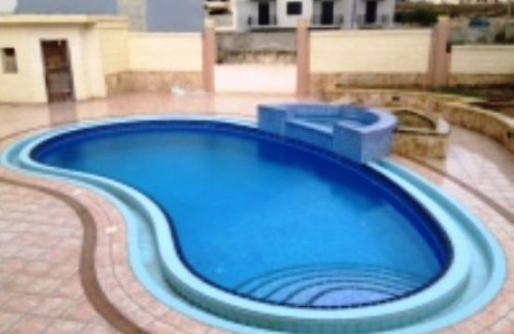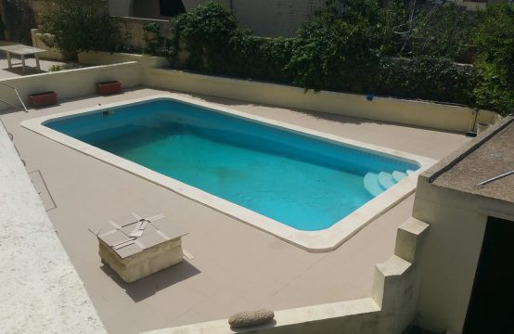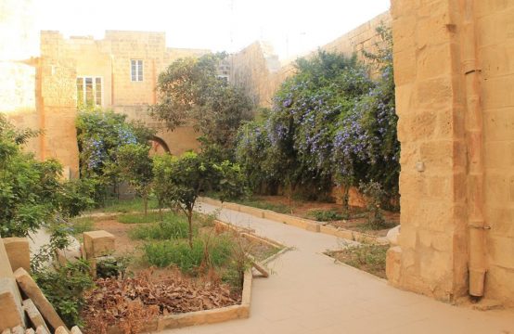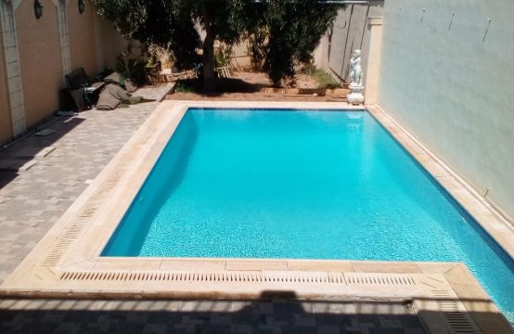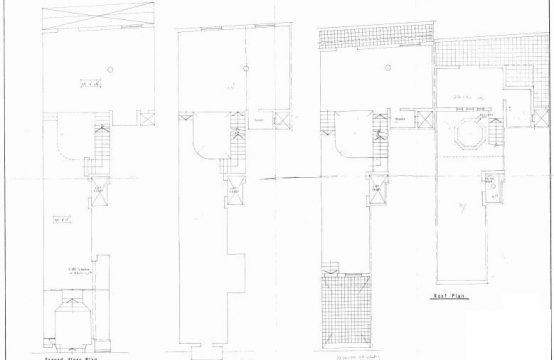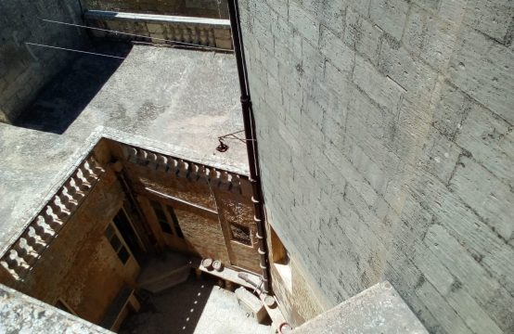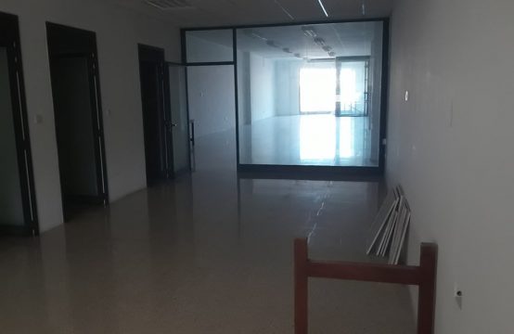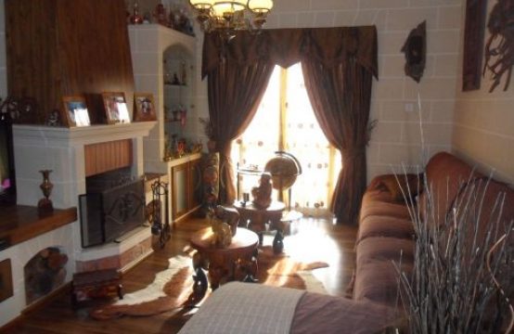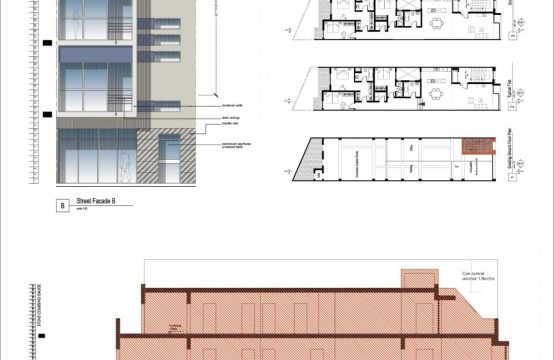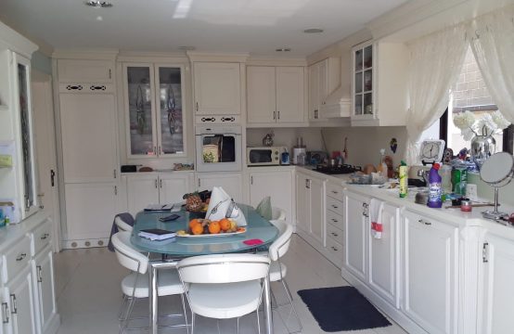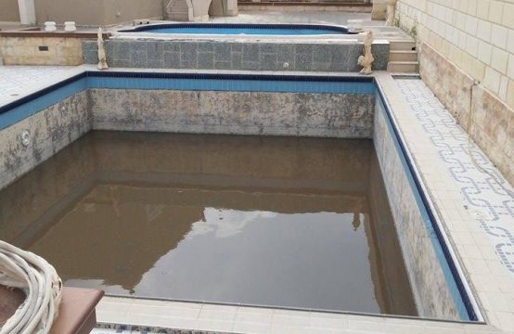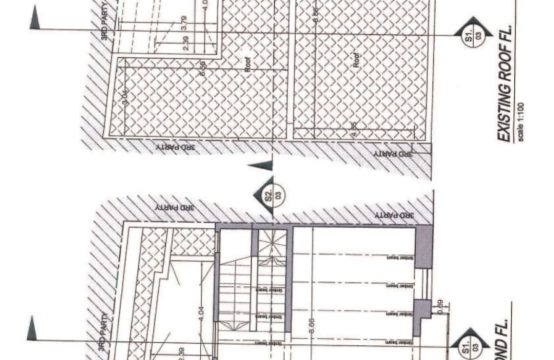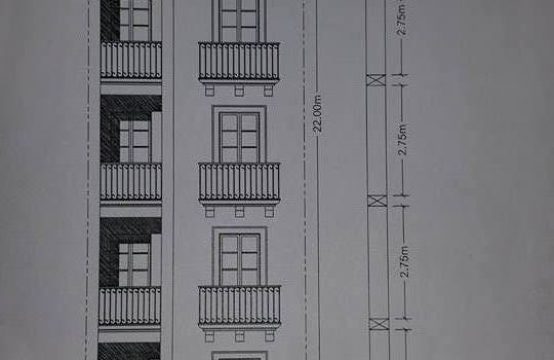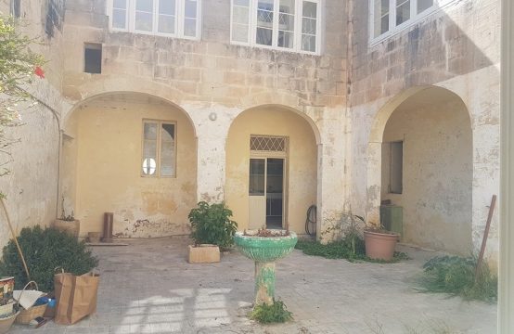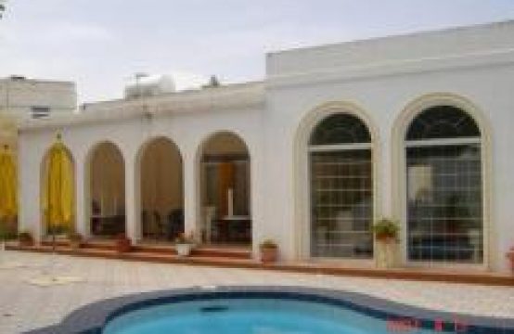Properties
A large traditional untouched House of Character still retaining original features. Consists of 10 large rooms and a central courtyard with well. Made up of 2 storeys. Enjoys own roof and airspace. Ideal to be converted into a large family home or a Boutique Hotel. ref no. 19739
Brand new on the market Grounf floor Maisonette, located in a quite and nice area. accomodation leads int ground floor having 6 rooms, 1st floor 3 rooms,large yard, garden with own airspace and included in the price a 1 car garage.
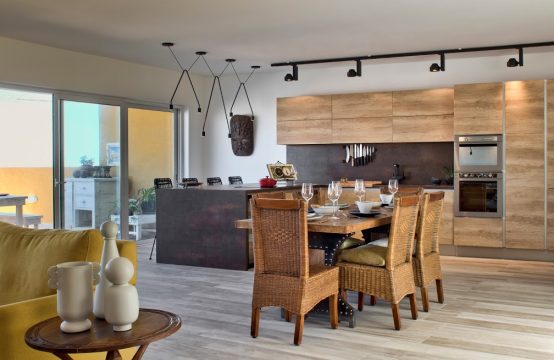
A luxury 3-bedroom Penthouse in Mellieħa. As you enter this luxurious spacious penthouse the panoramic view of sea and skyline opens up to mesmerize you, giving you unbeatable views of Mellieha, the channel across to Comino and Gozo, the National Aquarium in St Paul’s Bay, and on a clear day, Mount Etna and the coastline of Sicily. This sought-after, five-star designed, finished and furnished property recently featured in the Summer 2019 prestigious Design and Décor magazine, and when you see the penthouse for yourself you will appreciate why. The luxury and quality in its modern interior infused with a touch…
A fully finished 3-bedroom penthouse with roof garden. Served with lift and comprising of a large open plan- kitchen/dining/living, 3 bedrooms (main with ensuite), main bathroom, boxroom, front terrace and a back terrace. Being sold finished including bathrooms and doors. Optional 1-car and 2-car lock up garages are available. ref no. 21035
A house of character comprising of a kitchen, larder, wine cellar, open plan- kitchen/dining/living, backyard with 2 wells, main bedroom with balcony and ensuite, study, bathroom, and washroom on own roof. Area of roof is approximately 160 square metres and total area of property is 400 square metres.
A furnished 4-bedroom & 4 bathroom terraced house having a footprint of 210SQM and being sold with an interconnected 6-car garage with bathroom included in the price. Located in a 5+1 area. Ground floor comprises of 2 large living rooms, an open plan- kitchen/dining/living, main bathroom and garden with well. First floor comprises of 3 double bedrooms, 1 single bedroom, 1 ensuite bathroom, 2 balconies and a large bathroom with jacuzzi. Property also enjoys washroom on own large roof with own airspace. 12 solar panels are included in the price. Ideal as a family home or for development. Located in…
A 9/10 bedroom townhouse split into flatlets, being sold partly furnished. Located in a 4+1 area. Comprising of a flatlet with open plan- kitchen/dining/living, 2 double bedrooms (main with ensuite) and main bathroom. Another flatlet with 2 double bedrooms, 1 single bedroom, kitchen/dining, living, main bathroom with shower and a backyard. Property also have a large open plan- kitchen/dining/living with fitted kitchen and a pantry leading to the roof, 3 double bedrooms (all 3 with ensuite) and own roof with airspace. 12 PV panels are included in the price. Ideal as a family home, guest house or for development located…
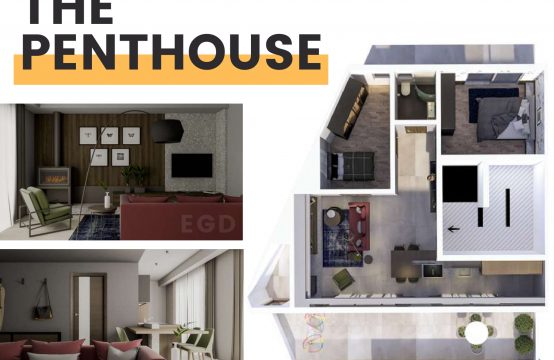
A fully finished 2-bedroom penthouse served with lift and comprising of an open plan- kitchen/dining/living, washroom, front terrace, 2 bedrooms, main bathroom and a back terrace. Total area: 125.7SQM (internal 82SQM & external 43.7SQM) Located within walking distance to the seafront, Malta’s biggest shopping district and a long parade of fine dining outlets, cafes, bars, salons and more. ref no. 21317
A seafront second floor 135SQM 3-bedroom apartment. Served with lift and comprising of a large open plan- kitchen/dining/living with front terrace ideal for entertaining, main bathroom, 3 bedrooms, 1 ensuite and a back balcony. Gross floor area:135SQM (Internal:118SQM & External:17SQM) ref no. 19466
Highly finished third floor apartment served with lift,communal pool bbq area and garden area.Accomodation leads intp an entrance hall,large open plan,kitchen/living/dining,3 bedrooms main with ensuite,bathroom,back terrace,laundry and 2 car garage included in the price.
A ready-to-move-into fully furnished 5-bedroom 460SQM terraced house with 2 garages included in the price. Ground floor comprises of a nice entrance hall, a 1-car interconnected garage and 9-car garage having a yard, kitchen & bathroom which can be interconnected. First floor comprises of a fully equipped kitchen/dining with back terrace with washroom & 2 rooms. A large bedroom with 2 balconies, main bathroom and an office/study. Second floor comprises of 3 double bedrooms- main with ensuite and walk in wardrobe and bathroom. Property also enjoys washroom on own roof with airspace. Ideal as a large family home or for…
A highly finished fourth floor 2-bedroom penthouse with pool. Served with lift and comprising of a large open plan- kitchen/dining/living, main bathroom, 2 bedrooms and a large terrace with pool ideal for entertainment. South facing situated in a villa area. Ideal as a home or for rental investment. Optional garages are available. ref no. 19817
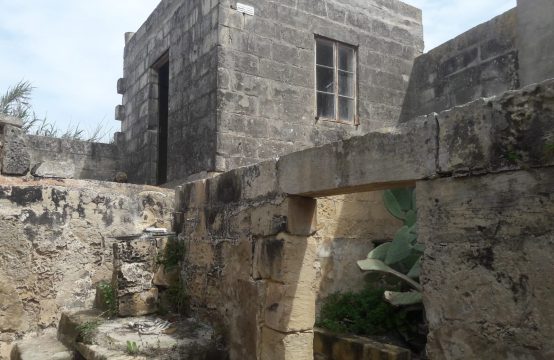
A 150SQM farmhouse with 3050SQM of agricultural field. Built prior 1960. Registered farm having access from 3 entrances. Has 6 large rooms and a large underlying well. ref no. 19447
A farmhouse accessible from 2 roads, having 4 tumoli of land.
A large ground floor 2/3 bedroom maisonette with possibility to be split into 2 sepearate units each with own entrance. Comprising of a living/dining, kitchen, 2 double bedrooms, shaft, backyard and an underlying cellar. ref no. 20633
A corner Palazzo located in this upcoming residential village of Floriana. The entrance layout comes in the form of a large rectangular hall thal leads to a stone staircase and a large central courtyard that is not overlooked. It’s basement level has been converted to a fitness facility with showers. Further up from ground level up to the third floor are five suites and on the third floor is a Grand Sala Nobile and an open plan- kitchen/dining/living area. A spiral staircase in addition to the main staircase serves this Palazzo from ground floor up to roof level. At roof…
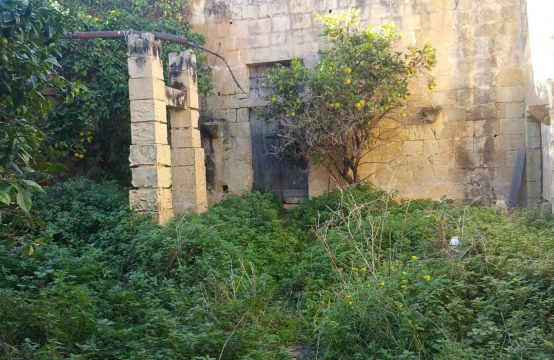
A large farmhouse having a footprint of 700 SQM and a facade of approximately 70 feet, retaining original features and comprising of 7 rooms and large garden with well. ref no. 19122
A sea front highly finished frist floor apartment being sold fully furnished and served with lift, comprising of a large open plan- kitchen/dining/living, 3 bedrooms, 1 ensuite, a spacious balcony with sea views, main bathroom and another balcony. ref no. 18659
A finished 3-bedroom first floor maisonette with airspace and a 180SQM street level class 4 shop underneath it being sold together. Maisonette comprises of 3 bedrooms, 2 bathrooms, open plan- kitchen/dining/living, terrace and own roof with airspace. Shop with Class 4 permits currently operating as a retail shop and having alength of 95 feet. Also ideal for development. ref no. 20295
A large 6-bedroom terraced house with an interconnected 5-car garage and an adjacent 3-bedroom duplex maisonette being sold together. Airspace included. Located in a 4+1 area. Maisonette- comprises of an open plan- kitchen/dining/living with 2 balconies and 2 bathrooms, 2 double bedrooms, a study/single bedroom and washroom on own roof with airspace. Terraced house- comprises of a sitting room, 2 bathrooms, kitchen/dining, 5 double bedrooms, single bedroom, internal yard, backyard with mature trees and a well, a cellar terrace and access to own roof with airspace. ref no. 19931
A block of 4 apartments and 3 garages being sold together. Each apartment consists of a large open plan- kitchen/dining/living, 2 double bedrooms- main with ensuite; boxroom and main bathroom. Three basement garages- 2 of which are 2 car and the other 1 car garage. All the garages have a well and a cellar.
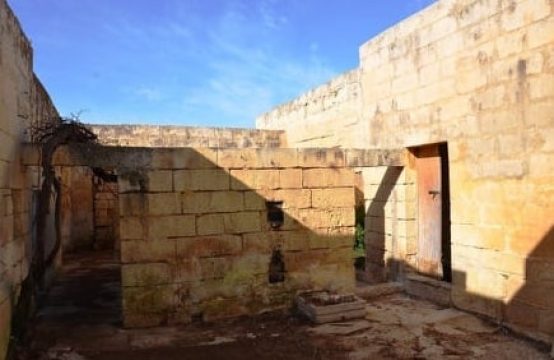
A large 850SQM farmhouse having an internal area of 300SQM and an external area of 550SQM. An early 20th century unconverted triple-fronted farmhouse with a 60ft facade, spacious garage and its own private alley. Property is semi-detached, 9-roomed, has a courtyard and lies over 1-storey. Property is situated on the periphery of Zejtun and close to St.Clements Chapel. Property enjoys unobstructed country views, is situated on a wide road and has a pedestrian lane in front of it. There is also ample space for parking. Property has a second access from another road at the rear end of the property.…
This Spacious Semi-Finished Corner Villa Located in a Nice Area. Accomodation leads into an Entrance Hall, Large Sitting Area, Kitchen Room, 3 Bedroom, Ensuite, Main Bathroom, Internal Yard and Back Garden with Very Large Pool. Complimenting this Villa is a Large 15 Car Basement Garage. Optional with this Villa is a 1 Tumoli of Land. Must Be Seen
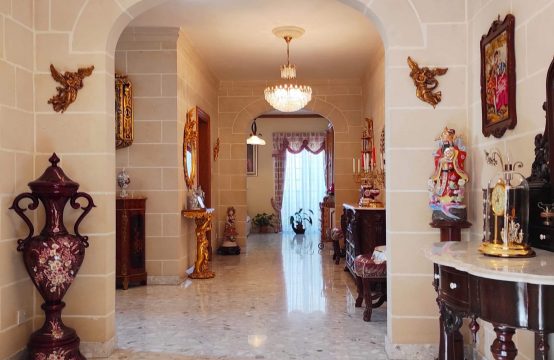
A large partly furnished seafront villa comprising of: ground floor- entrance hall, living room, an open plan- kitchen/dining/living, bathroom, washroom and a backyard with well. first floor- 3 double bedrooms (main with walk-in wardrobe) and bathroom. Property also enjoys washroom on own roof with airspace. An interconnected 8-car garage is included in the price. ref no. 21296
A 3/4 bedroom bungalow being sold partly furnished, having a drive-in, a surrounding garden and a 1-car garage included in the price. Comprising of main bedroom with ensuite, 2 double bedrooms, study (which can be used as the 4th bedroom), main bathroom, 2 guest bathrooms with shower, kitchen/dining with winter garden, a large sitting room, a large garden with pool and 3 wells, a large storage area under the drive-in and under the house one can find another living area, kitchen/dining with bar and a bathroom. Included in the price are 8 PV Panels and a solar water heater. ref…
A lovely villa situated in Kappara, comprising of a kitchen, living/dining, guest bathroom, single bedroom and a back terrace on the ground floor. The first floor comprises of 3 double bedrooms, 1 single bedroom (2 of the double bedrooms with back terrace) and 2 bathrooms. An interconnected 2-car garageaccessed through a drive-in is included in price. ref no. 18840
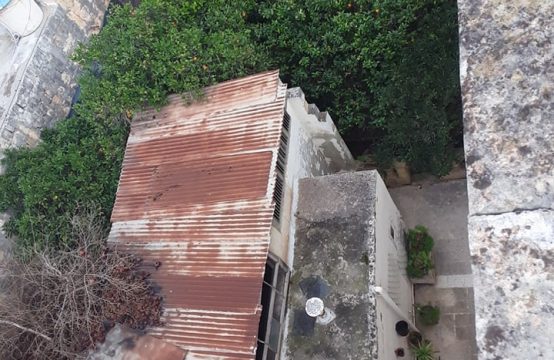
A large imposing double fronted townhouse spread over 3 plots having an area of 360SQM. The property comprises of 18 rooms, 2 shops, garage, garden, yard & cellar: Ground floor -11 rooms -3 entrances -2 entrance halls -2 shops -Spacious 90 sqm back garden with plenty of space for a private pool -Large yard -Garage Intermediate Floor -3 rooms -1 very large roof terrace First Floor -3 rooms, 2 of which are very large -Small hall -1 Maltese wooden balcony -1 very large roof terrace Second Floor -2 rooms -3 large roof terraces Complimenting this property are authentic traditional Maltese…
Beautifully converted Palazzino set in the heart of the quaint village of Attard, having rich historical features from past times and an imposing facade. A hall leads onto a large central courtyard allowing light into all main rooms, which includes a large kitchen and dining room with parquet flooring, spacious sitting room with functional fire place, study, TV room and a bathroom. The central courtyard opens onto a private garden with ample space for a pool together with BBQ area, dining area, shower room, tool-shed and a large wine cellar. On the first floor one finds the PIANO NOBILE as the…
A Bungalow comprising of a hall, living area, 4 double bedrooms, 1 ensuite, bathroom with washroom, 3 internal yards, kitchen/dining, a large garden having a large pool, a large washroom on own roof with airspace, 2 large wells, store, 2 guest bathrooms and a 13-car garage included in the price. This garage has the possibility to be converted into offices or a studio apartment. This property is being sold fully furnished including solar panels, a solar water heater and 3 air conditioners. Area of property: 423 SQM
A Commercial premises situated in a prime and central location, comprising of two entrances at street level with a backyard and having a plot area of 160 SQM. It is split on three levels with lift and at fourth level a studio apartment with terrace and own airspace. In total circa 400 SQM, freehold. Ideal for a bank , institution, offices, boutique etc.. Optional 140 sq.m ( internal) garage / warehouse at street level and within walking distance.
Embrace History: Large Stunning Palazzino in Zebbug ✅ Ground Floor: ➡️ Four spacious rooms ➡️ Two large yards ➡️ Two balconies ➡️ Two wells ➡️ Two entrances ✅ First Floor: ➡️ Three large rooms ➡️ Terrace ✅ Roof: ➡️ Two large rooms ✅ Additional Features: Full roof with airspace and Large cellar ➡️ Optional 2-car garage with guest bathroom, electric, and water ref. no 18685
A large 3 storey showroom having 250SQM on each floor and a 50SQM office. Fully air-conditioned and having 5 bathrooms, kitchenette and a computer room. Entrance from 2 roads. Made up of a basement garage having entrance from backyard, ground floor and first floor. Located in a Prime Business area. ref no. 20183
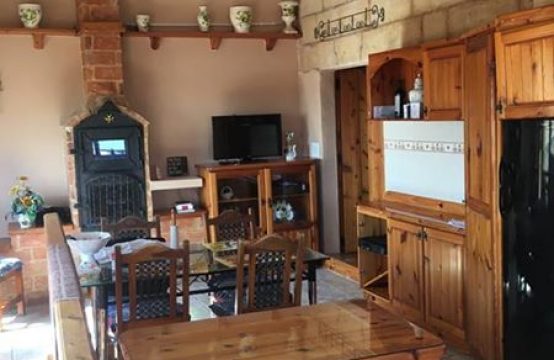
A beautifully converted farmhouse being sold fully furnished and air-conditioned comprising of a kitchen/dining, living, 4 bedrooms, 2 ensuites, main bathroom, a central courtyard and a large terrace with sea and country views. A 2-car garage is included in the price. ref no. 19155
Palazzo comprising 9 rooms ideal for guest house, offices with basement and own airspace
A large terraced house with 2 front entrances. Ground floor comprises of an entrance hall, a large living/dining, kitchen/dining, bathroom and a large garden. First floor comprises of 5 bedrooms and a bathroom. Second floor comprises of another 5 large bedrooms, bathroom, washroom and roof. Freehold. An interconnected 2 car garage is included in the price. This large terraced house can be easily be converted into a guest house.
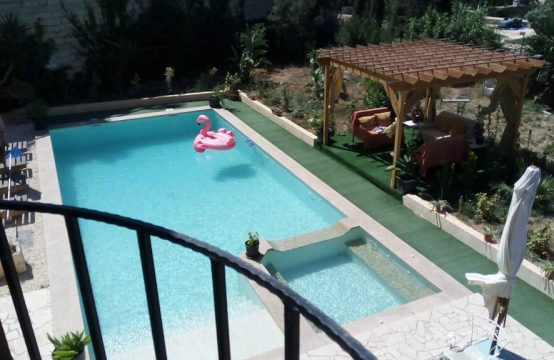
A large farmhouse spread over 1600SQM of which 200SQM is the built area. Comprising of a large open plan- kitchen/dining/living, sitting room, dining, a study, a fireplace, 3 bedrooms and 2 bathrooms. The ground floor has a beautiful 1400SQM garden having a 75SQM pool with jacuzzi and showers. The first floor has a lovely terrace overlooking Marsaxlokk Bay. ref no. 19225
A block comprising of a ground floor 340SQM shop/warehouse and three x 3- bedroom units being sold together. Ground floor shop/warehouse measuring 108 feet by 22 feet, first floor apartment and penthouse are finished excluding bathrooms and internal doors. The second floor apartment is furnished. Airspace: Since it’s been Built in 2009, Airspace can be extended to 1.8/2m height (which can easily be transformed into a 85ft roof garden / BBQ area) One has the option to buy single units. ref no. 19622
A 3-5 bedroom first floor maisonette comprising of: a large open plan- kitchen/dining/living back terrace with garden & well and an internal yard 3 bedrooms- 2 double and 1 single 2 bathrooms- main with large ensuite bathroom and main bathroom a large living room which can easily be split into 2 rooms with drive-in and a garage included in the price. Area:500SQM Located Swieqi bordering St.Julians Freehold ref no. 20103
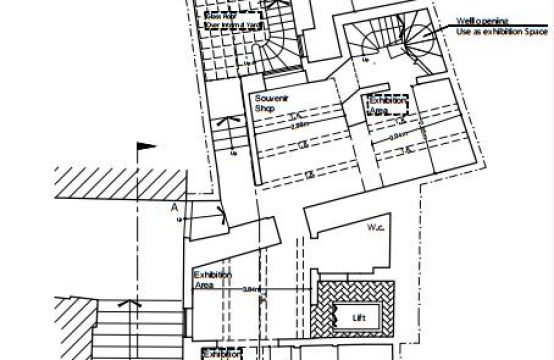
Two adjacent townhouses which are in the process of obtaining a permit for a boutique hotel. It has approved plans to have a multimedia room, various exhibition areas, a souvenir shop, anti room, various guest bathrooms and main bathrooms, a class 4D shop (cafeteria), kitchen and bedrooms. Approximate areas: Level -1 83.1 SQM Level 0 218.8 SQM Levels 1,2 and 3 192.4 SQM each
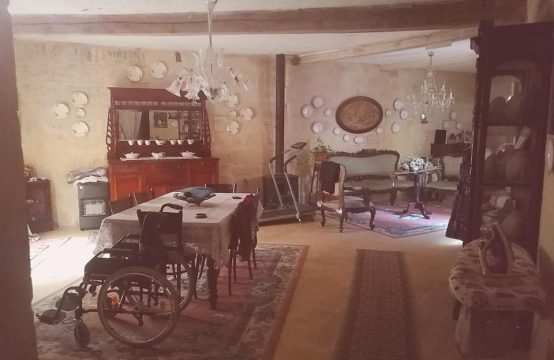
A partly converted farmhouse spread over 600SQM having lots of potential. Converted part comprises of a large open plan- kitchen/dining/living, 3 double bedrooms, main bathroom and courtyard. Property also has a 2 car garage and several rooms which are used as storage area and a bakery. Also enjoys own roof with airspace. Possibility for a yard with pool. ref no. 20140
This Fully Detached Villa, being sold partly furnished. Property consists of a fitted kitchen/ dining area, dining room, a sitting room leading to a front terrace, three bedrooms, two ensuites, main bathroom, guest bathroom with shower, reception area, study room, a large front terrace, another side terrace, two pools in a large backyard, BBQ Area, washroom on roof and airspace. This Villa has a 6 cars garage, a large drive in and a sort of a flat compromising of kitchen/ dining area, a sitting room, main bedroom, main bathroom and boxroom. Viewing Is A Must!!
A large 600SQM house of character Ground floor comprises of a hall, large 100SQM open plan- kitchen/dining/living, a central courtyard, bathroom and garden with space for pool. First floor comprises of 4 bedrooms, 3 bathrooms and a terrace. Second floor comprises of a washroom with a 100SQM terrace. Property also enjoys own roof with airspace. Property also has an underlying cellar and a reservoir (ġiebja). An optional 2-car garage is available. This house of character has 2 entrances, one of them leading to two rooms with own entrance. Option to be part-exchanged with a block of apartments. ref no. 21181
A guesthouse having 15 rooms situated on the ground, first, second and roof level. Approximate area:125SQM ref no. 20361
A block of apartments, served with lift, having 7 apartments and a penthouse. 5 apartments have 2 bedrooms and a ground floor apartment and the penthouse having 1 bedroom. Another ground floor apartment has a domestic store, domestic area and a bathroom. Typical layout of the apartments/penthouse comprise of an open plan-kitchen/dining/living, 1/2 bedrooms, main with ensuite and main bathroom. Approximate area on each floor is 100SQM Total area of all the floors is: 805 SQM
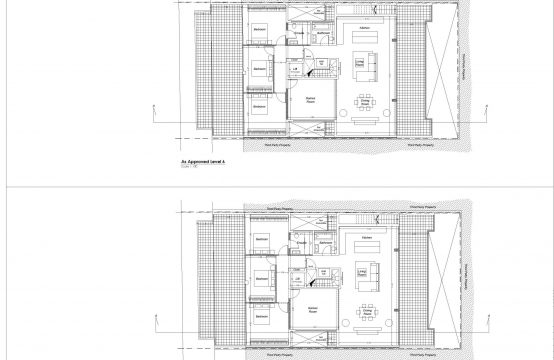
A luxury furnished penthouse with pool and 360° views. Served with lift and comprising of a good sized open plan- kitchen/dining/living with large front terrace, games room, main bathroom, 3 double bedrooms (main with ensuite), walk-in wardrobe, a large back terrace on the lower level and a deck area with pool on the upper level. Area:450SQM Located close to St.Julians in a quiet residential street, villa area at walking distance from the seafront. Optional interconnected ground floor garages are available. ref no. 22212
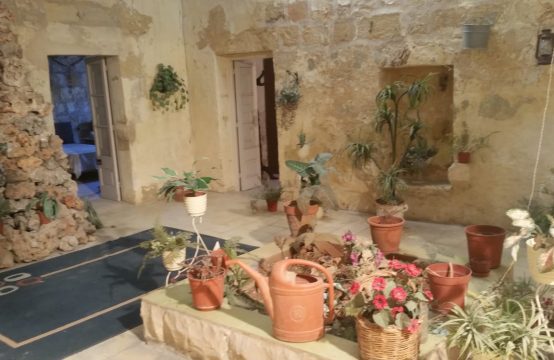
A farmhouse with 12 tumoli of land. On the ground floor one can find 2 kitchens, a big covered courtyard, a bathroom, 3 sitting rooms and a reservoir. The first floor level consists of 5 bedrooms and a bathroom. The farmhouse enjoys own airspace. Behind it there is a garden with 3 rooms on top of each other and there start the 12 tumoli of land. All together around 1300 SQM. ref no. 18664
A palazzo built on 1 tumoli of land comprising of a hall, entrance to garde, 2 rooms going to another garden with space for pool, internal yard, mill room, kitchen/dining, 4 large double bedrooms, store, another 5 large rooms, bathroom and own roof.
This is a luxurious and expansive bungalow located in Santa Marija Estate in Mellieha built on a plot of 1,300 sq. m. and offering views of the bay and the open sea. Access to the property is through the drive-in which takes you to the graciously curved staircase to the house as well as to the 2-car garage on the lower level. This furnished property comprises a sizeable central courtyard, 6 bedrooms (5 of which with ensuite bathroom), lounge, very spacious living room and dining room, kitchen, library and study and a large patio. There is also an underlying one-bedroomed…

