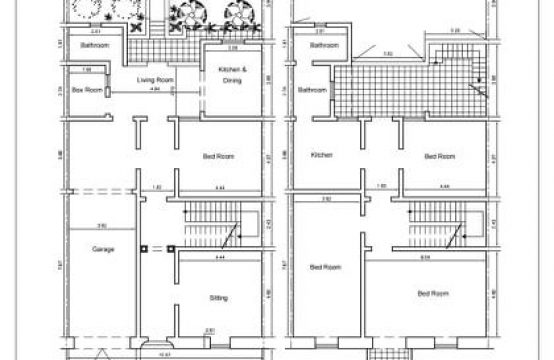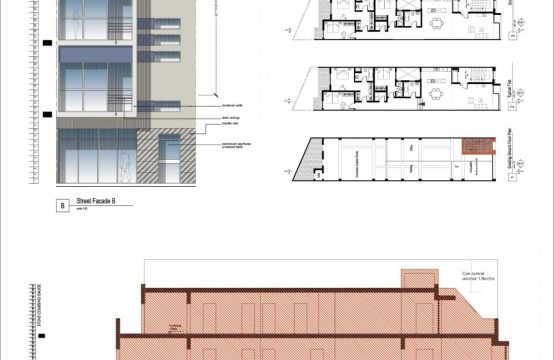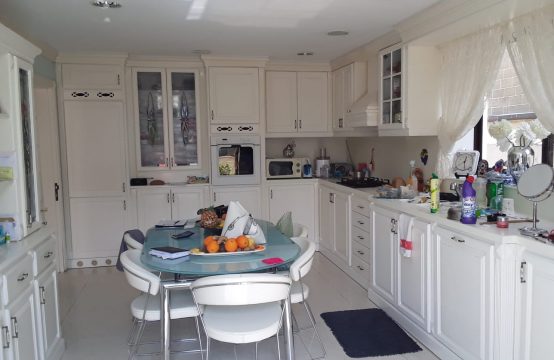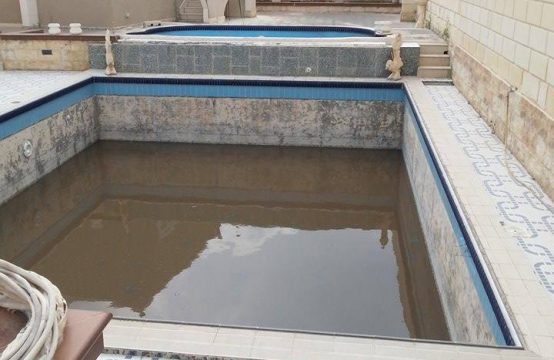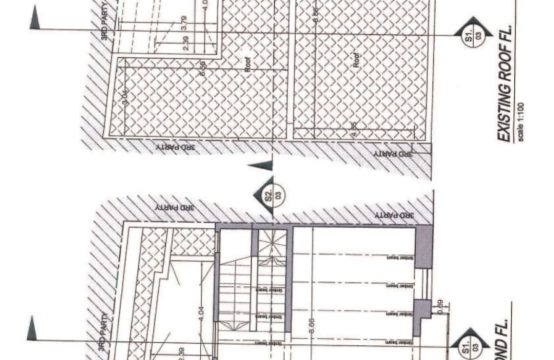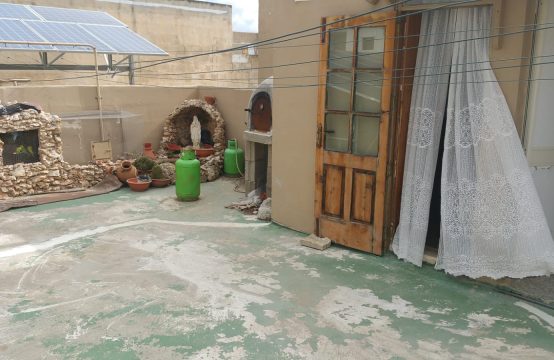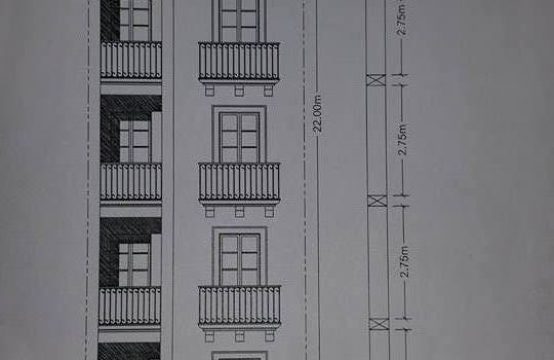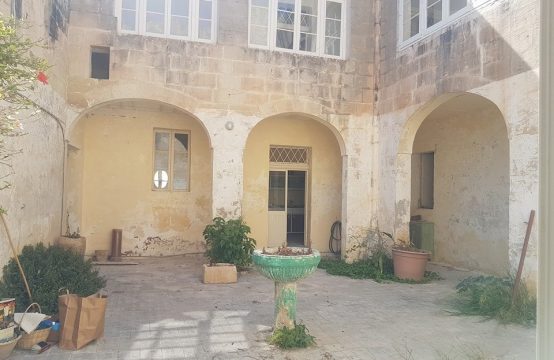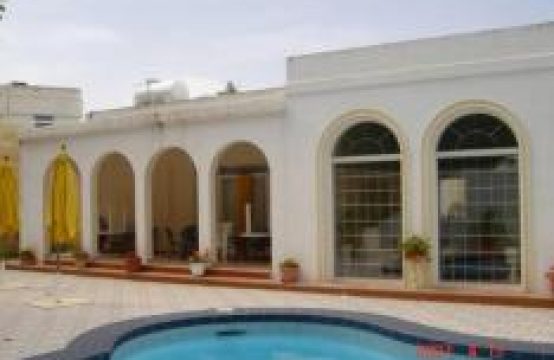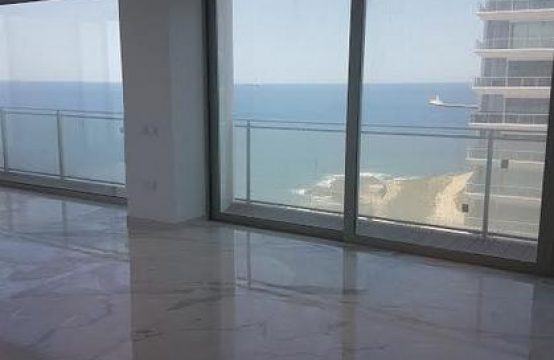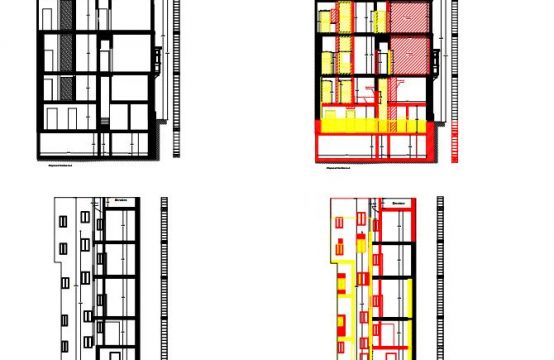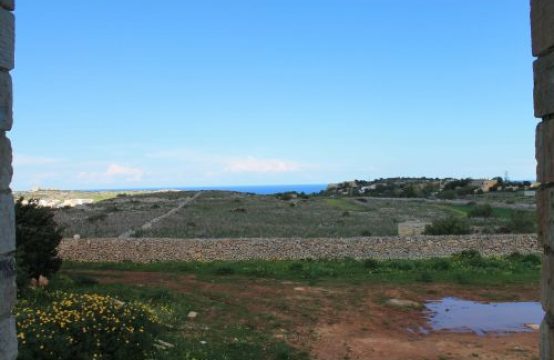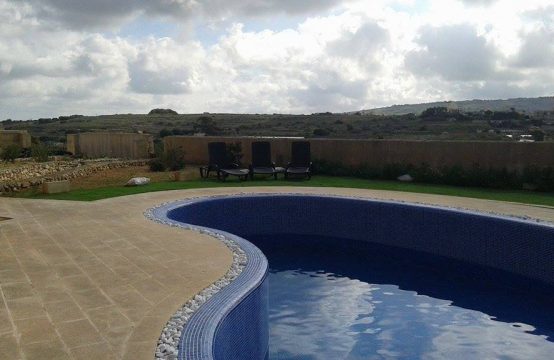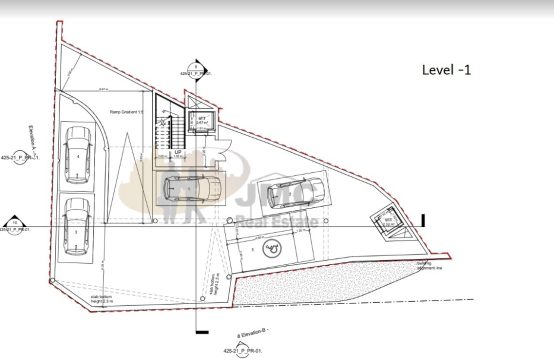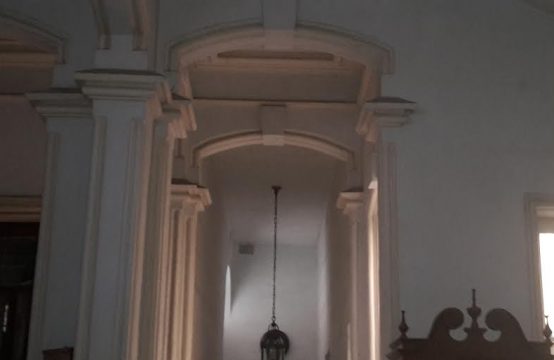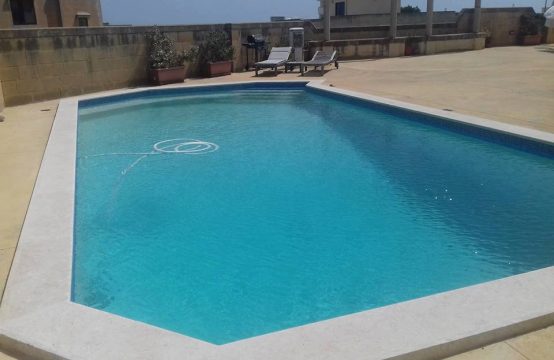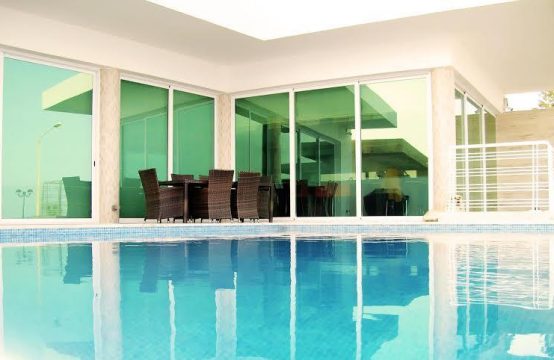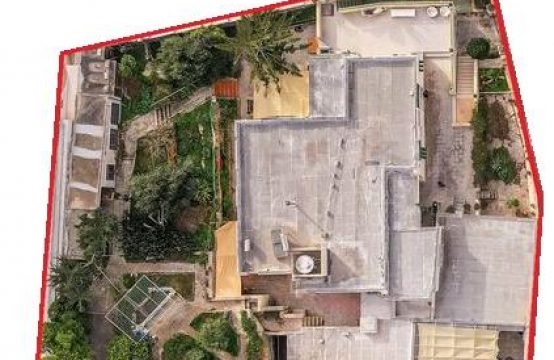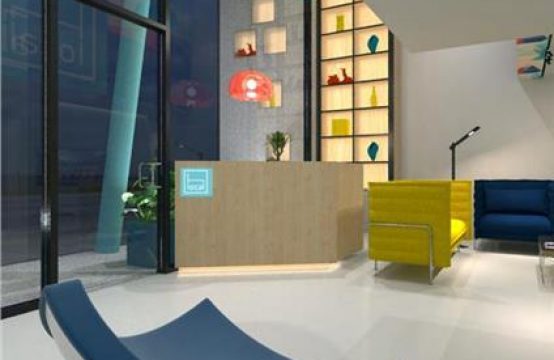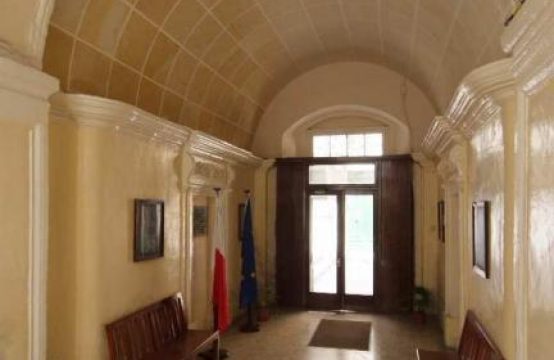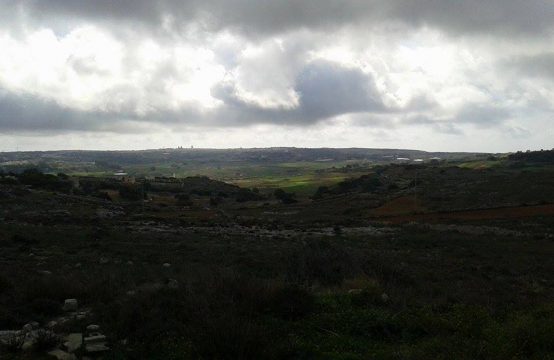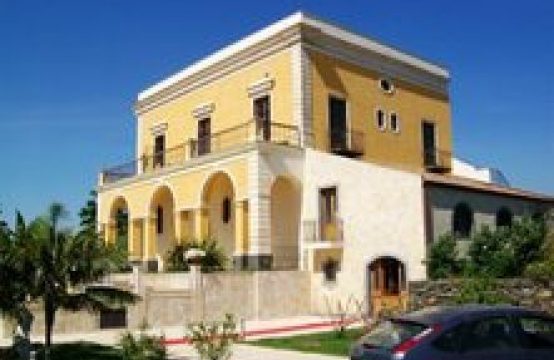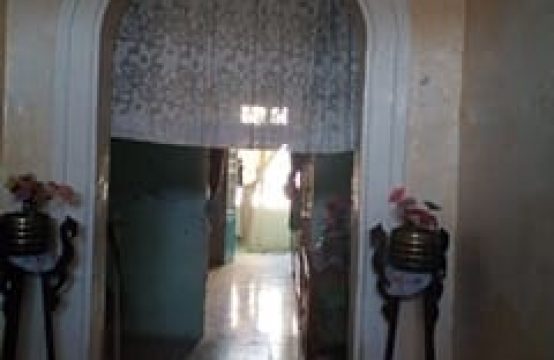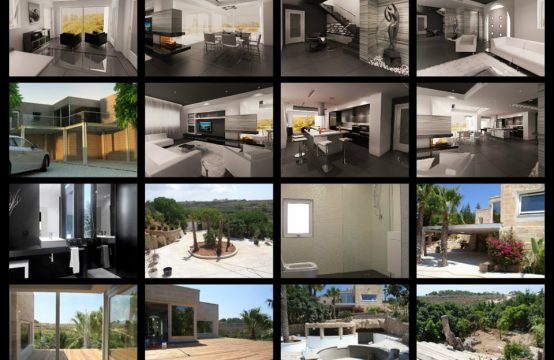Properties
A double fronted 4-6 bedroom townhouse including a street level interconnected garage, comprising of: ground floor- entrance hall, sitting room, kitchen/dining, boxroom, bathroom, bedroom and a back garden. first floor- 3 bedrooms, kitchen which may be used as a 5th bedroom, bathroom, balcony and a terrace. Property also enjoys washroom on own roof with airspace. ref no. 20413
A large terraced house with 2 front entrances. Ground floor comprises of an entrance hall, a large living/dining, kitchen/dining, bathroom and a large garden. First floor comprises of 5 bedrooms and a bathroom. Second floor comprises of another 5 large bedrooms, bathroom, washroom and roof. Freehold. An interconnected 2 car garage is included in the price. This large terraced house can be easily be converted into a guest house.
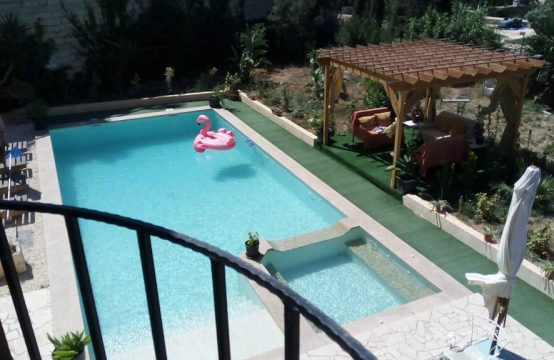
A large farmhouse spread over 1600SQM of which 200SQM is the built area. Comprising of a large open plan- kitchen/dining/living, sitting room, dining, a study, a fireplace, 3 bedrooms and 2 bathrooms. The ground floor has a beautiful 1400SQM garden having a 75SQM pool with jacuzzi and showers. The first floor has a lovely terrace overlooking Marsaxlokk Bay. ref no. 19225
A block comprising of a ground floor 340SQM shop/warehouse and three x 3- bedroom units being sold together. Ground floor shop/warehouse measuring 108 feet by 22 feet, first floor apartment and penthouse are finished excluding bathrooms and internal doors. The second floor apartment is furnished. Airspace: Since it’s been Built in 2009, Airspace can be extended to 1.8/2m height (which can easily be transformed into a 85ft roof garden / BBQ area) One has the option to buy single units. ref no. 19622
A 3-5 bedroom first floor maisonette comprising of: a large open plan- kitchen/dining/living back terrace with garden & well and an internal yard 3 bedrooms- 2 double and 1 single 2 bathrooms- main with large ensuite bathroom and main bathroom a large living room which can easily be split into 2 rooms with drive-in and a garage included in the price. Area:500SQM Located Swieqi bordering St.Julians Freehold ref no. 20103
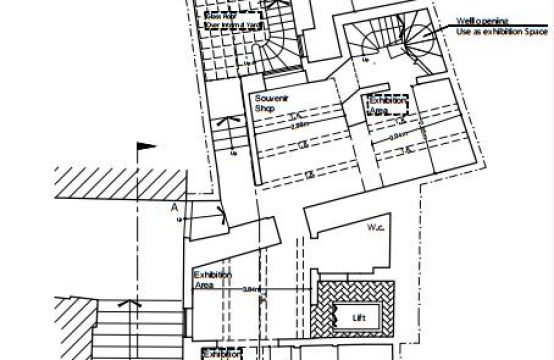
Two adjacent townhouses which are in the process of obtaining a permit for a boutique hotel. It has approved plans to have a multimedia room, various exhibition areas, a souvenir shop, anti room, various guest bathrooms and main bathrooms, a class 4D shop (cafeteria), kitchen and bedrooms. Approximate areas: Level -1 83.1 SQM Level 0 218.8 SQM Levels 1,2 and 3 192.4 SQM each
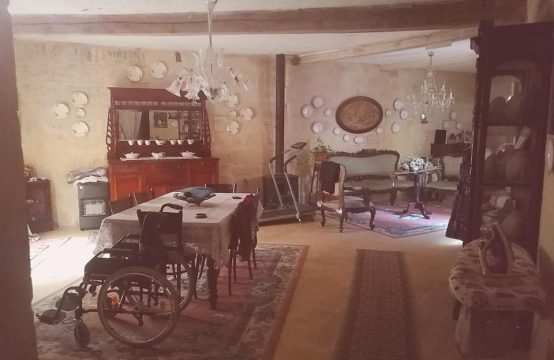
A partly converted farmhouse spread over 600SQM having lots of potential. Converted part comprises of a large open plan- kitchen/dining/living, 3 double bedrooms, main bathroom and courtyard. Property also has a 2 car garage and several rooms which are used as storage area and a bakery. Also enjoys own roof with airspace. Possibility for a yard with pool. ref no. 20140
This Fully Detached Villa, being sold partly furnished. Property consists of a fitted kitchen/ dining area, dining room, a sitting room leading to a front terrace, three bedrooms, two ensuites, main bathroom, guest bathroom with shower, reception area, study room, a large front terrace, another side terrace, two pools in a large backyard, BBQ Area, washroom on roof and airspace. This Villa has a 6 cars garage, a large drive in and a sort of a flat compromising of kitchen/ dining area, a sitting room, main bedroom, main bathroom and boxroom. Viewing Is A Must!!
A large 600SQM house of character Ground floor comprises of a hall, large 100SQM open plan- kitchen/dining/living, a central courtyard, bathroom and garden with space for pool. First floor comprises of 4 bedrooms, 3 bathrooms and a terrace. Second floor comprises of a washroom with a 100SQM terrace. Property also enjoys own roof with airspace. Property also has an underlying cellar and a reservoir (ġiebja). An optional 2-car garage is available. This house of character has 2 entrances, one of them leading to two rooms with own entrance. Option to be part-exchanged with a block of apartments. ref no. 21181
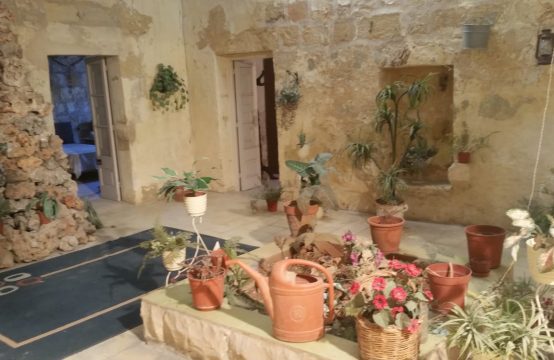
A farmhouse with 12 tumoli of land. On the ground floor one can find 2 kitchens, a big covered courtyard, a bathroom, 3 sitting rooms and a reservoir. The first floor level consists of 5 bedrooms and a bathroom. The farmhouse enjoys own airspace. Behind it there is a garden with 3 rooms on top of each other and there start the 12 tumoli of land. All together around 1300 SQM. ref no. 18664
A guesthouse having 15 rooms situated on the ground, first, second and roof level. Approximate area:125SQM ref no. 20361
Large 300SQM plot for development. 2 Houses next to each other one of them being corner. Having the opportunity to develop 4+1. Approximate area is of over 300SQM. x8 Large 3 bedroom Apartmentsx1 Large penthouse and also basement garages ref no. 19496
A block of apartments, served with lift, having 7 apartments and a penthouse. 5 apartments have 2 bedrooms and a ground floor apartment and the penthouse having 1 bedroom. Another ground floor apartment has a domestic store, domestic area and a bathroom. Typical layout of the apartments/penthouse comprise of an open plan-kitchen/dining/living, 1/2 bedrooms, main with ensuite and main bathroom. Approximate area on each floor is 100SQM Total area of all the floors is: 805 SQM
A palazzo built on 1 tumoli of land comprising of a hall, entrance to garde, 2 rooms going to another garden with space for pool, internal yard, mill room, kitchen/dining, 4 large double bedrooms, store, another 5 large rooms, bathroom and own roof.
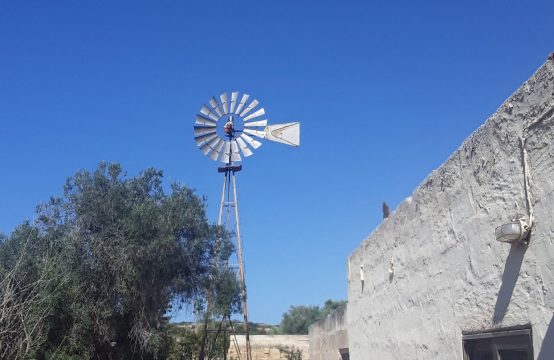
A large farmhouse comprising of a kitchen/dining, 3 bedrooms, main bathroom and a sitting area. Complementing this property are 2½ tumoli land with 2 reservoirs, several rooms for animals and a wind turbine. ref no. 21048
Brand new Penthouse, located few mins away from the sea, measuring aproxx 450sqm. Accommodation leads into open plan, three bedrooms, main with ensuit, main bathroom, front and back terrace. Must Be Seen!
This is a luxurious and expansive bungalow located in Santa Marija Estate in Mellieha built on a plot of 1,300 sq. m. and offering views of the bay and the open sea. Access to the property is through the drive-in which takes you to the graciously curved staircase to the house as well as to the 2-car garage on the lower level. This furnished property comprises a sizeable central courtyard, 6 bedrooms (5 of which with ensuite bathroom), lounge, very spacious living room and dining room, kitchen, library and study and a large patio. There is also an underlying one-bedroomed…
A luxuriously finished apartment located in a prestigious building and having breathtaking open sea views. This apartment abundant with natural light, highly finished with white internal doors and being fully air conditioned, consists of an entrance hall, an open plan kitchen/dining/living leading to a good sized terrace, guest bathroom, 3 double bedrooms (main with ensuite), study, bathroom,2 balconies and two parking spaces included in the price. Internal Area: 165 SQM and External area: 41 SQM Total area: 206 SQM) Plot size: 25.5m by 8m.
Brand new Penthouse, located few mins away from the sea, measuring aproxx 450sqm. Accommodation leads into open plan, three bedrooms, main with ensuit, main bathroom, front and back terrace. Must Be Seen!
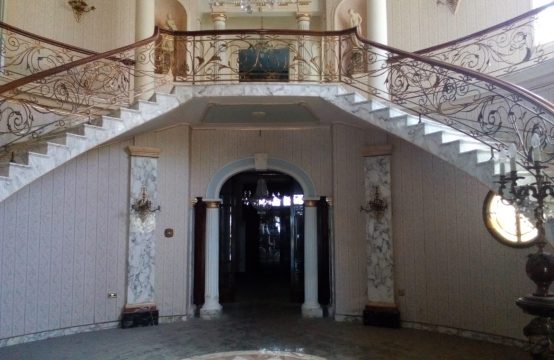
A luxuriously finished fully detached 1100SQM Palatial villa consisting of 15 amazing rooms and a beautiful dome with afresco. Comprises of a grandious entrance hall, a large formal sitting/dining, cloakroom, study, kitchen/dining, a large living room, bathroom, surrounding garden and a large garden with Pool on the ground floor. The first floor comprises of 5 bedrooms, 2 bathrooms, 2 balconies, terrace and boxroom. At roof level one can find washroom on own roof with airspace. A 2-car garage is included in the price. ref no. 19679
A large farmhouse spread over 1000 SQM of land, having a kitchen/dining, living, 2 bedrooms, main bathroom, a large 10 car garage and a back garden. Frontage of 33 feet. Also ideal for development! ref no. 18955
A finished guesthouse/hostel having 10 rooms set on two floors. Served with lift and having a kitchen, reception area, Breakfast area, CRPD accessible bathrooms, yard, terraces and each room having its own bathroom ensuite. Footprint:100SQM ref no. 19892
Set on Idyllic Heights and Surroundings od Wardija, in a Rural Area of Unspoiled Country Side. Modernly Designed on 2 Levels ( Ground Floor 250sqm and 1st Floor 180sqm ) is this Unique 4 Bedroom Villa with Pool Situated on Aproximately 13,000 Sqm of Land, Enjoying Distant Sea Views as well as of the Peacefull Surroundings. Villa is Currently Being Offered in Shell form.
A modern villa comprising of a large kitchen/dining, living/sitting, large hallway, 3 bedrooms all with ensuites, large basement that can be used as a flatlet, cinema room, large garden with an area for a bar/jacuzzi, large pool with bathroom and amazing views. Property comes with fireplace, electric gate and an 8 car garage. The surface area of the whole plot is 1/4 acres of land.
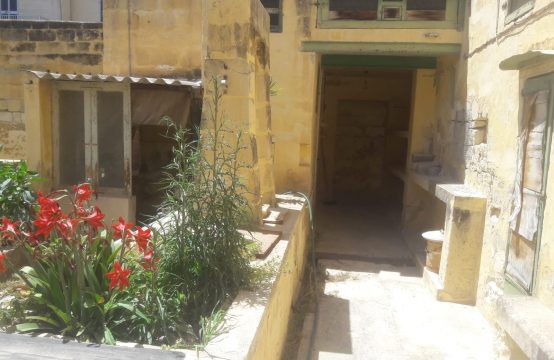
A large 820SQM farmhouse having a large 36 meter facade, having 33 rooms, a very large garden with 2 wells and a garage. Electricity and drainage newly done. Can be developed, located in an area of 4+1. ref no.19599
A large commercial space consisting of first floor, ground floor and basement level. ⦿ Large showroom on the ground floor and Office space on the first floor ⦿ 2 kitchenettes- one on each floor ⦿ Guest bathrooms ⦿ Basement parking ⦿ Served with lift from basement ⦿ Area: Ground floor – 198sqm, First floor – 264sqm & -1 level – 200sqm 𝗿𝗲𝗳 𝗻𝗼. 𝟮𝟰𝟬𝟬𝟳
A palazzino comprising of a kitchen/dining, a formal dining, sitting room, 6 bedrooms, main bathroom, large backyard with 2 wells, 2 internal yards and own roof. Complementing this property is a 3 bedroom maisonette with a different entrance, a 2 car garage and a cellar. Ideal as a boutique hotel!
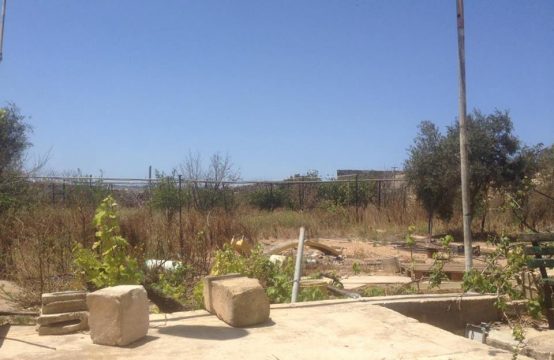
A Bungalow comprising of a kitchen, formal dining/living, 4 bedrooms, internal yard, 2 bathrooms, a 10 car drive-in and 2 garages- One 10 car and the other 3 car. Complementing this property is a 4 tumoli field. Area: 4965 square metres. ref no. 16037
A beautiful detached bungalow on approximately 1 tumola with sea views comprising of 4 bedrooms- main with ensuite and a dressing room; Kitchen, Breakfast area, Living, Dining, Sitting room, TV room, Study, 2 bathrooms, Spare shower room, Laundry room, 7+ car garage, Pool with large terrace and bbq area, 2 wells, an Independent flatlet, Piano studio, Surrounding garden, Games room and an Underground basement providing huge storage space.
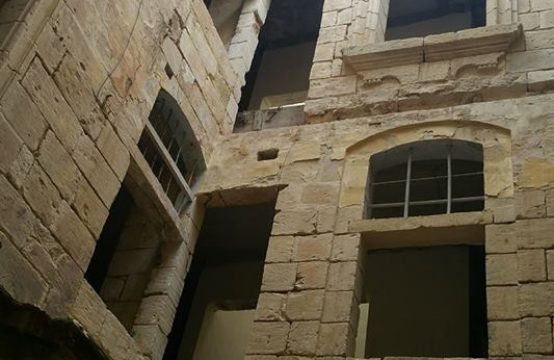
A centrally located converted lovely Palazzo in Valletta still retaining original feature available in shell form, complete with plans and permits for a 19-bedroom (each with ensuite) hotel or guesthouse. Features 5 multi-purpose rooms. Structurally converted, ready for your custom finishes. ref no. 18100
This Lovely Furnished Semi Detached Bungalow, situated in a very nice area. Property consists of a fitted kitchen/ dining area, a formal sitting room, three bedrooms, three ensuite, main bathroom, internal courtyard, washroom, a pool measuring 22ft by 18ft, own roof with airspace. This Property comes with a 14 car garage which also has a studio flat and 40 solar panels. Viewing Is A Must!! ref no. 15215
A large seafront fully detached villa having unobstructed views. Having an approximate 1,000SQM/10,700SqFt plot. With mature trees and a 5-car street level garage. ref no. 21068
A newly built 3 star hotel having license in hand. Consisting of 35 rooms each one with balcony, roof terrace with pool and main reception with bar. ref no. 20537
A villa on a land measuring 13,000 SQM with pool. Villa footprint is approximately 375 SQM.
A historical Palazzo which was built in the 16th century during the time of the Knights of Malta. This Palazzo has 20 rooms and measures over 1,100SQM distributed over 3 floors. Having a large basement cellar, a grand entrance hall, a central courtyard and a large traditional staircase. All rooms are well sized and well lit. Great Potential to be converted into a boutique hotel. ref no. 20259
A very private fully detached villa located on a high point in Malta, comprising of a large kitchen, 2 living rooms, 4 bedrooms with ensuite, 1 and a half acres of land, guest house (with living/kitchen/bedroom/ bathroom) seperate from main villa, large pool with shower/toilet facilities, large outdoor space and a double garage. Amazing views all around, one can see Gozo, Comino and Sicily!
Ancient house restored, built at the end 1800 of Catanese . The villa is spread over 15,000 square meters of land, with five large terraces, where on one of these stands the house itself of some 750 sqm. The building,built entirely of lava rock of the volcano Etna. In restructuring the building, The engineering were able to design two floors above ground. The villa is a magnificent private residence surrounded by a pleasant garden, with its beautiful green open spaces is also the ideal setting for elegant and suggestive settings. Accommodation leads into, large stairs , lift, a fitness area with sauna…
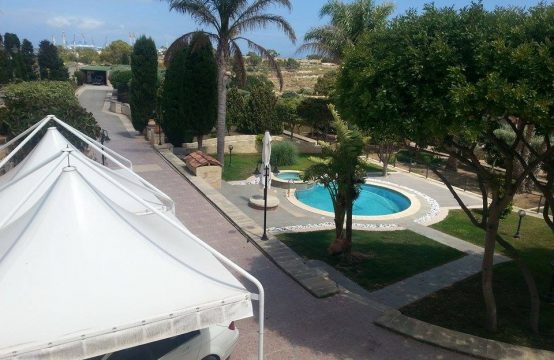
One Of A Kind Fully Converted Farmhouse in the outskirts of Birzebbugia, set on a total area of around 6,700sqm. A long driveway lined with Cyprus trees leading to the main residence, measuring approx 140sqm. Compromising of an open plan fitted kitchen/ living/ dining area, three bedrooms, main with ensuite, main bathroom, a large terrace with an outdoor kitchen/ bar/ BBQ Area enjoying country views all around, carport, 2 car garage, pool and jacuzzi. Upstairs one can find another living quarters overlooking the whole property with a separate kitchen/ dining area, 1 double bedroom and an ensuite. The property also includes…
A large 600SQM seafront townhouse with 4 adjacent plots having entrances from 2 roads. Ideal to be converted into a guesthouse, boutique hotel or a restaurant. Ground floor comprises of an entrance hall, open plan- kitchen/dining/living, bathroom, bedroom and a yard leading to a large garden. First floor comprises of 4 large bedrooms with balcony. Property also enjoys own roof with airspace. ref no. 21027
A 100 years old Palazzo spread over 6,000SQM of land. Tastefully developed traditional farmhouse retaining all the old internal features and sited on a terraced site, spread out to include an old converted girna and a single bedroom flat-let. The farmhouse has been converted into a high class residence comprising three bedrooms, two with en-suite bathrooms, a tastefully furnished large hall/ sitting room, a well planned fitted kitchen, dining room, another large living room that may overlooking the pool deck and several other disused rooms that may easily be coverted into bedrooms. The existing farmhouse was originally constructed taking full…
A 4,500 SQM facotry/plant being sold equipped with all machinery, equipment and vehicles including truks, High ups, crane, fork lifter, gaffe and more. ref no. 18625

